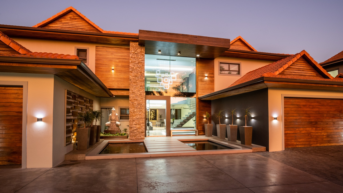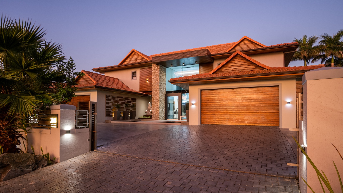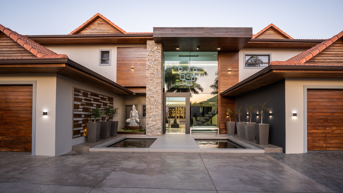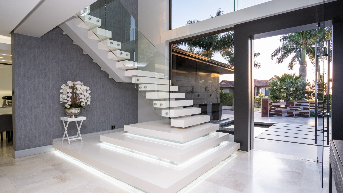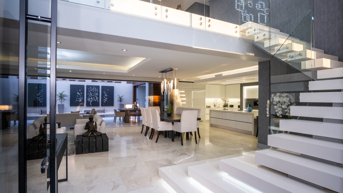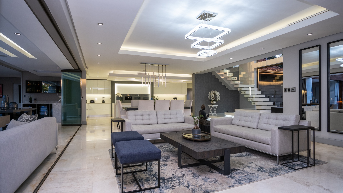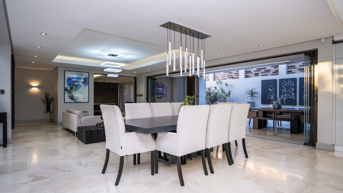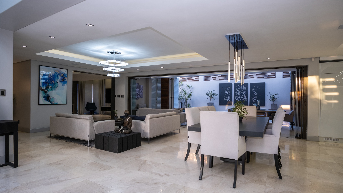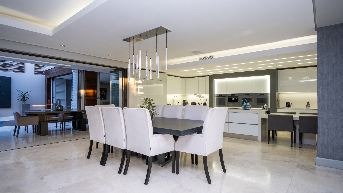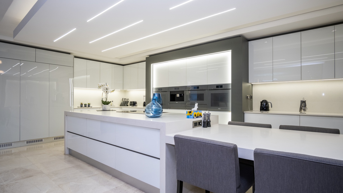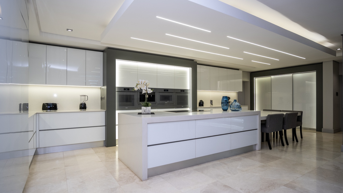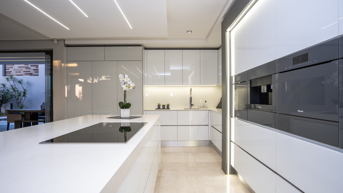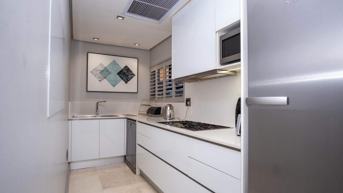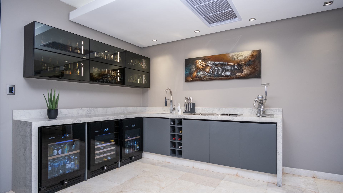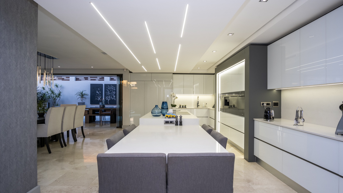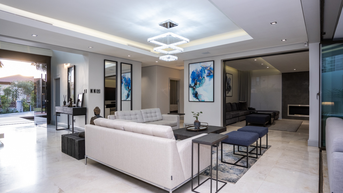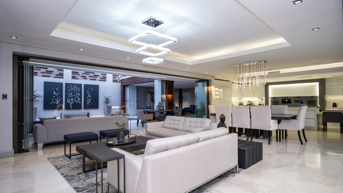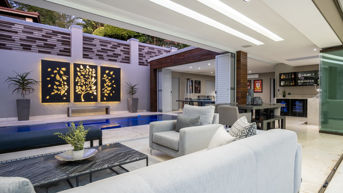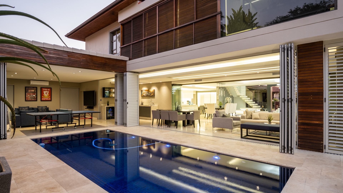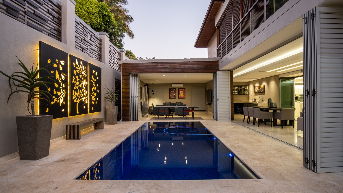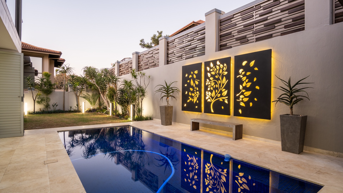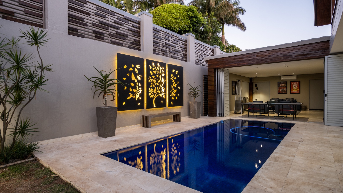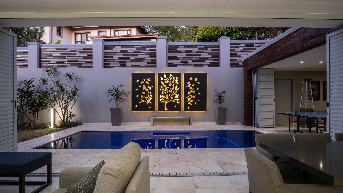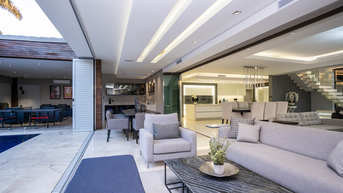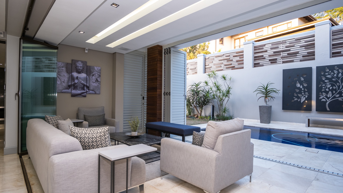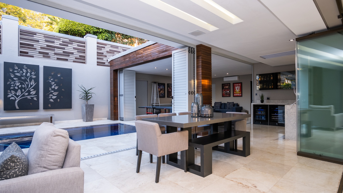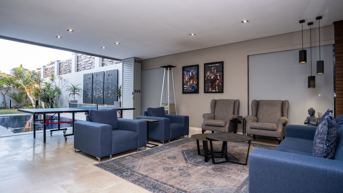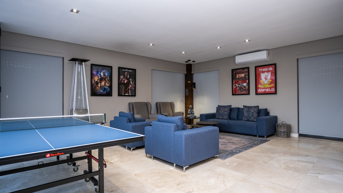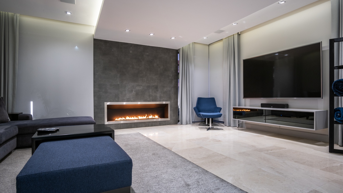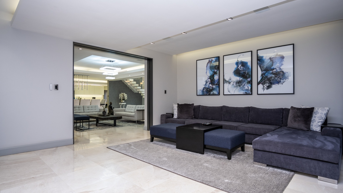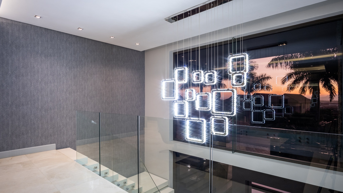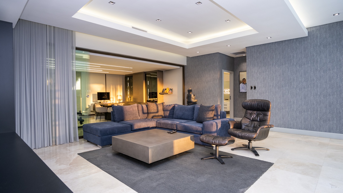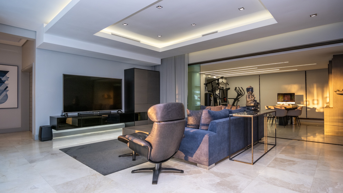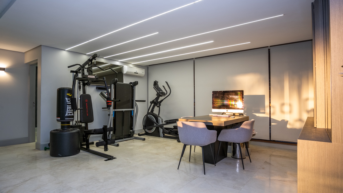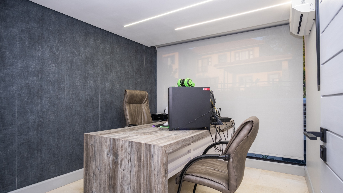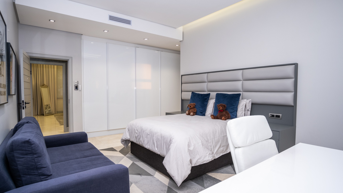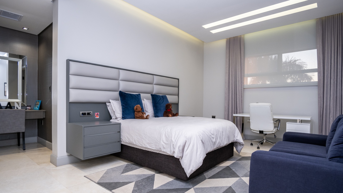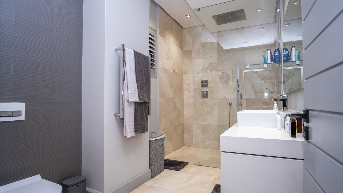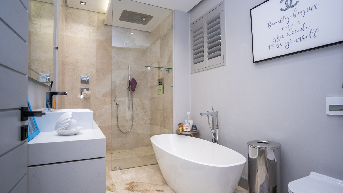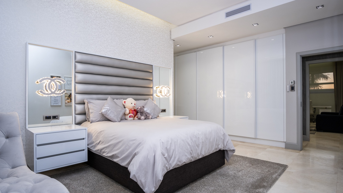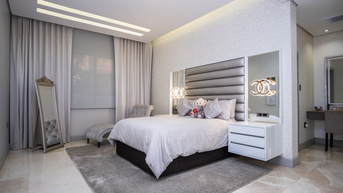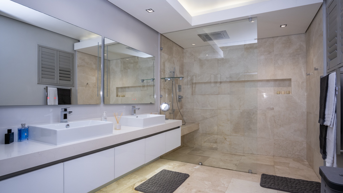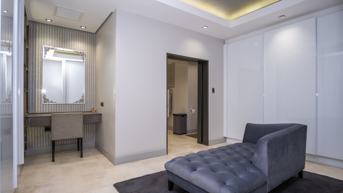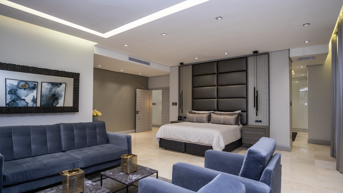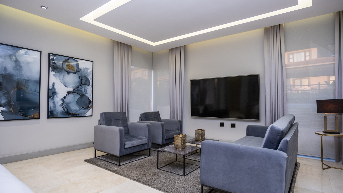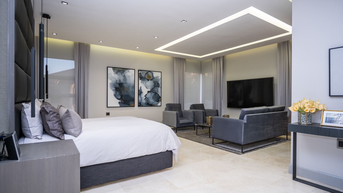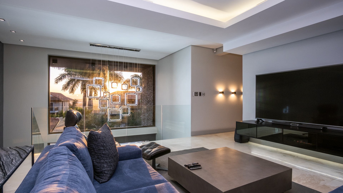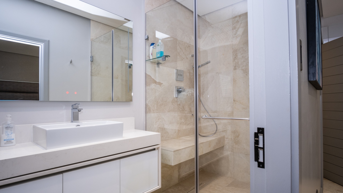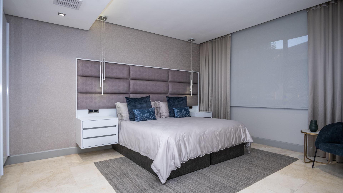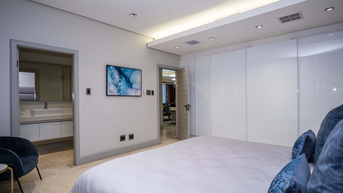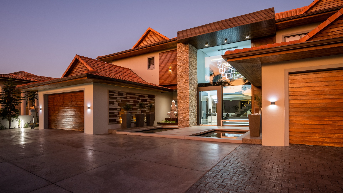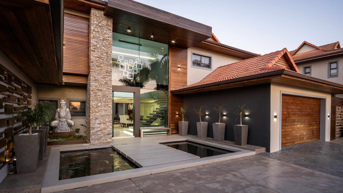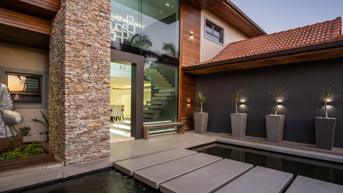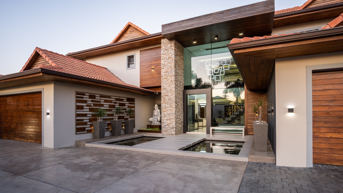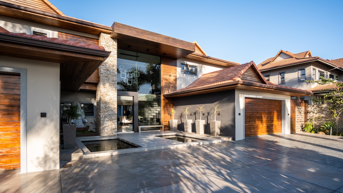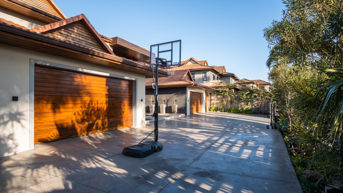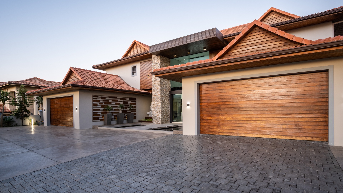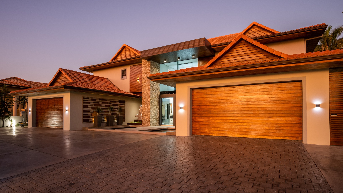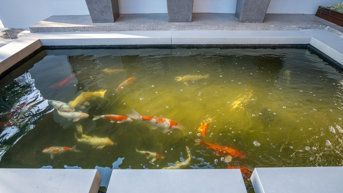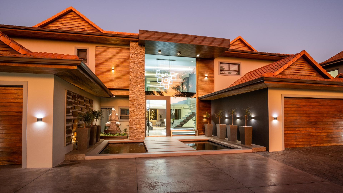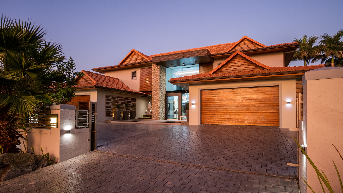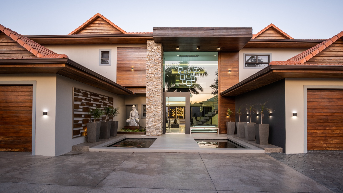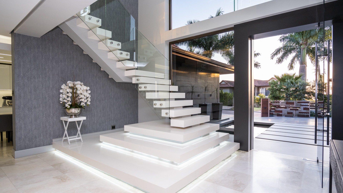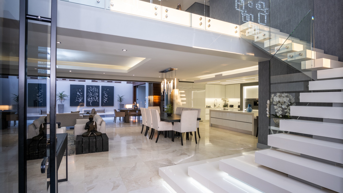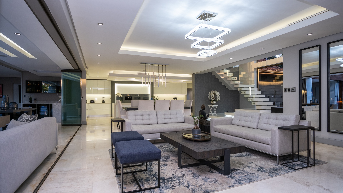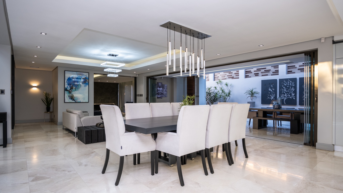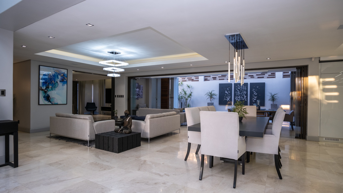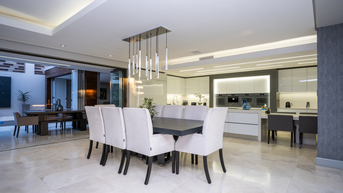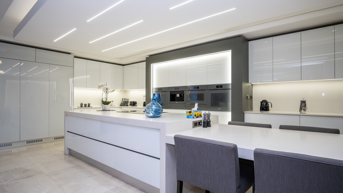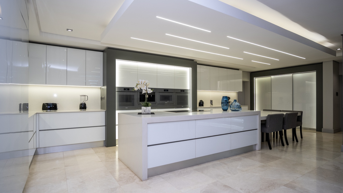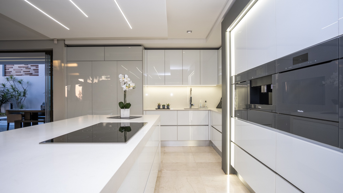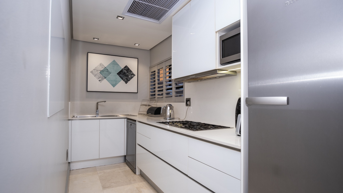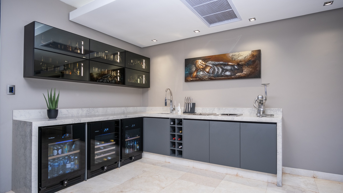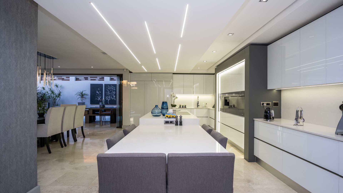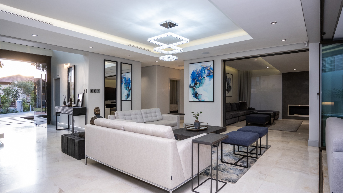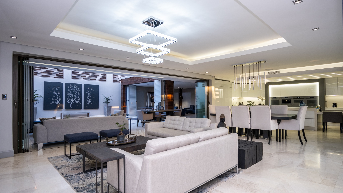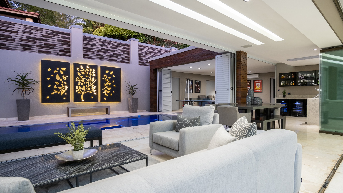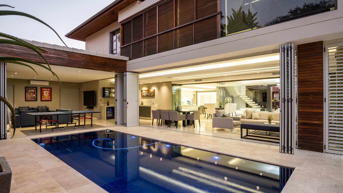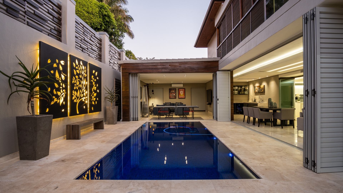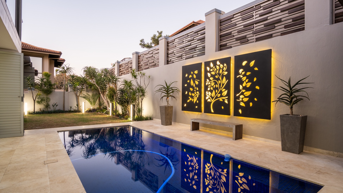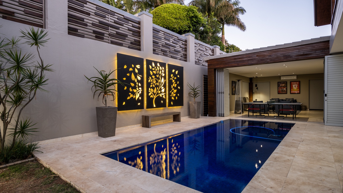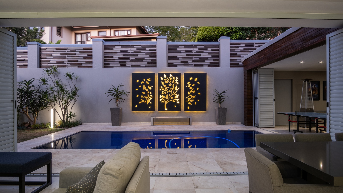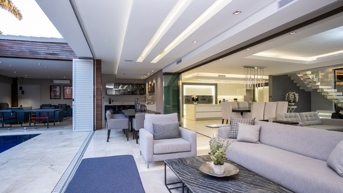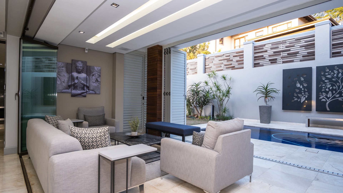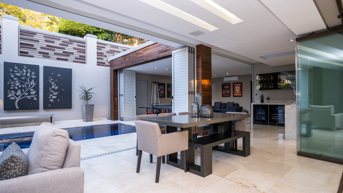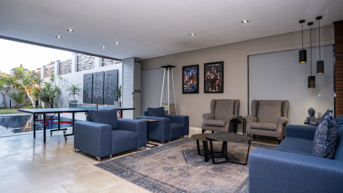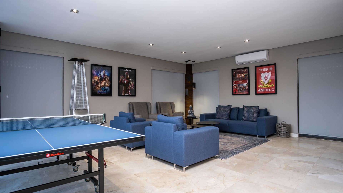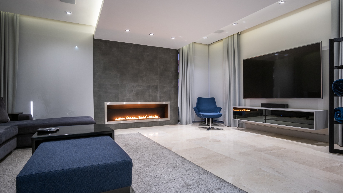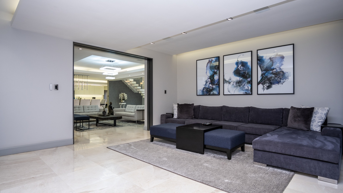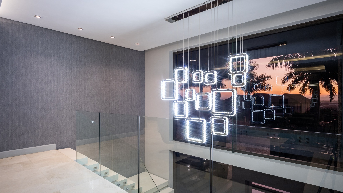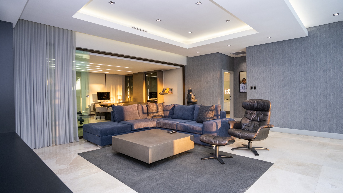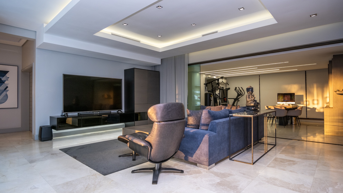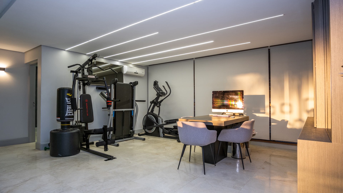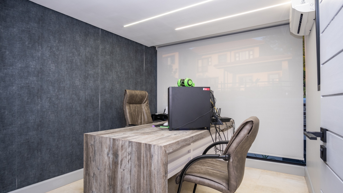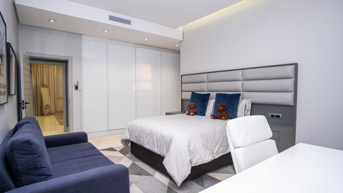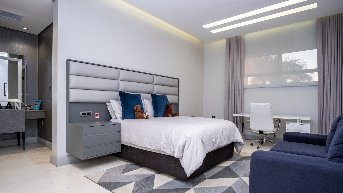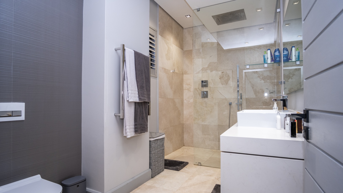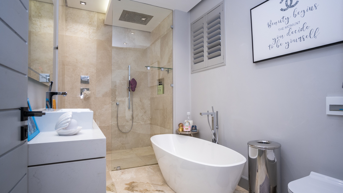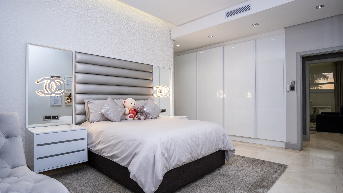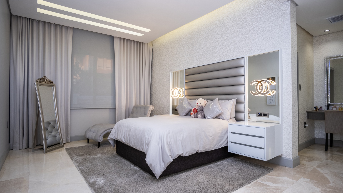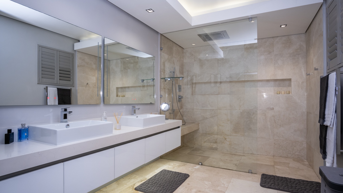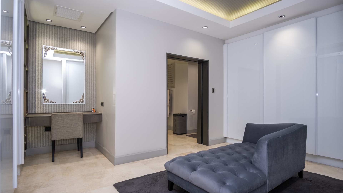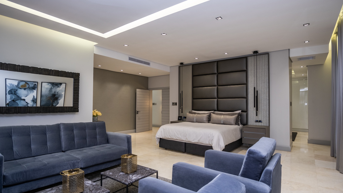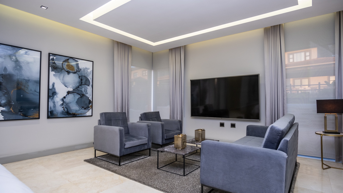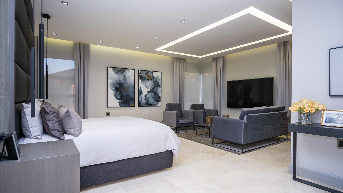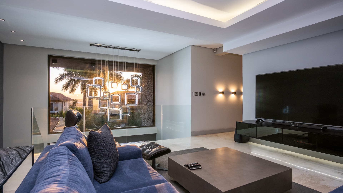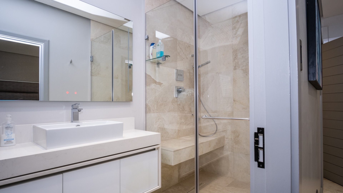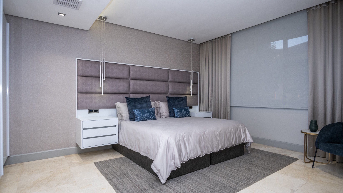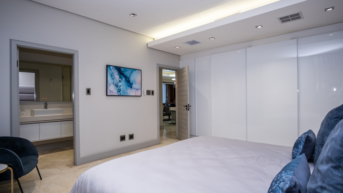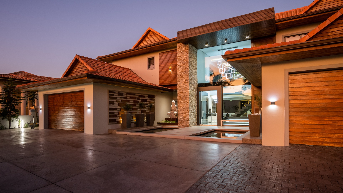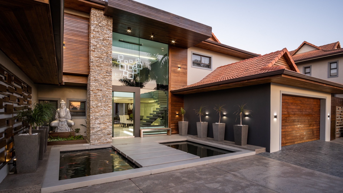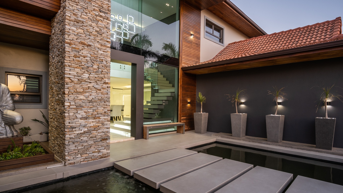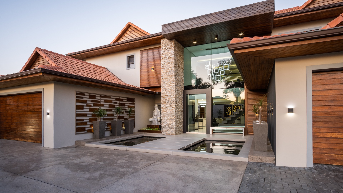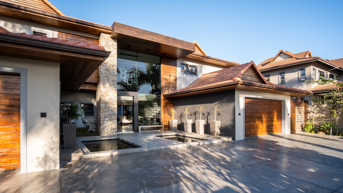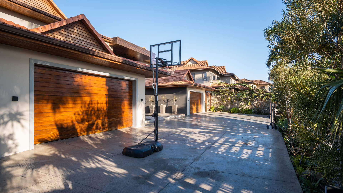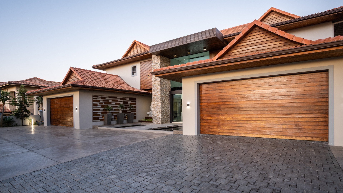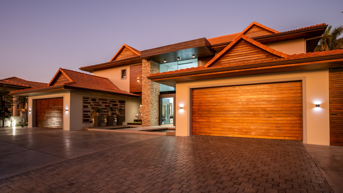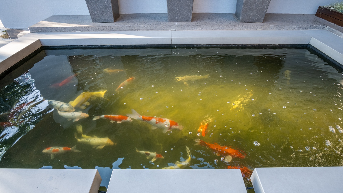- 4
- 6
- 4
- 966 m2
Monthly Costs
Monthly Bond Repayment ZAR .
Calculated over years at % with no deposit. Change Assumptions
Affordability Calculator | Bond Costs Calculator | Bond Repayment Calculator | Apply for a Bond- Bond Calculator
- Affordability Calculator
- Bond Costs Calculator
- Bond Repayment Calculator
- Apply for a Bond
Bond Calculator
Affordability Calculator
Bond Costs Calculator
Bond Repayment Calculator
Contact Us

Disclaimer: The estimates contained on this webpage are provided for general information purposes and should be used as a guide only. While every effort is made to ensure the accuracy of the calculator, RE/MAX of Southern Africa cannot be held liable for any loss or damage arising directly or indirectly from the use of this calculator, including any incorrect information generated by this calculator, and/or arising pursuant to your reliance on such information.
Mun. Rates & Taxes: ZAR 9408.53
Monthly Levy: ZAR 3260.25
Property description
Step into a world of refined luxury with this architecturally designed 4-bedroom residence nestled in the prestigious Izinga Estate. Crafted for discerning buyers who demand both sophistication and functionality, this home offers a seamless blend of high-end living and cutting-edge convenience.
Property Highlights:
- Grand Entrance And Garaging:
- Dual double garages with custom built-in cabinetry—one providing direct access into the home.
- A striking koi pond entrance sets the tone for the understated elegance within.
Designer Kitchen And Culinary Spaces:
- State-of-the-art kitchen by Kitchen Studio, featuring steel-grey integrated appliances, including 3 touch-open fridges and a stylish breakfast nook.
- A separate scullery
- laundry room streamline daily living.
- Staff quarters provide additional convenience for live-in help.
Entertainment And Leisure:
- Private cinema lounge with automated curtains, a concealed automated door, and a modern gas fireplace—perfect for intimate screenings or relaxing evenings.
- Expansive dining and formal lounge areas open through stack-back doors onto the patio.
- The heated pool and professionally landscaped garden—enhanced by ambient lighting—create an oasis of calm.
The Ultimate Entertainer’s Pavilion:
- Outdoor entertainer’s lounge complete with built-in wok, skillet, and undercounter fridges for alfresco dining at its finest.
- Adjacent guest bathroom for convenience during gatherings.
- A sports lounge/bar area complements the outdoor lifestyle offering.
Private Quarters:
- 4 spacious bedrooms, each with its own en-suite bathroom.
- The guest suite is located downstairs for privacy and ease.
- Upstairs, enjoy a pajama lounge, home office, and gym—
Additional Features:
- 25kW Solar System and Inverter—luxury meets sustainability.
- JoJo water tanks for reserve supply.
- Two storage sheds discreetly positioned for utility without compromising aesthetic.
- Estate-level security ensures peace of mind in one of Umhlanga’s most sought-after gated communities.
A Home Designed for the Elite
This residence isn’t just a home—it’s a lifestyle statement. From the cinematic indulgences to the entertainer’s paradise and eco-conscious enhancements, every detail has been meticulously planned for those who appreciate the finer things in life.
Viewings by private appointment only.
Property Details
- 4 Bedrooms
- 6 Bathrooms
- 4 Garages
- 5 Ensuite
- 3 Lounges
- 1 Dining Area
Property Features
- Study
- Patio
- Pool
- Gym
- Staff Quarters
- Laundry
- Storage
- Aircon
- Pets Allowed
- Security Post
- Access Gate
- Kitchen
- Fire Place
- Pantry
- Guest Toilet
- Entrance Hall
- Paving
- Family TV Room
- Koi Pond
- Outdoor Entertainer's Lounge
- Sports Lounge / Bar Area
- Pajama Lounge
- Home Office
- Gym
- 25 kw Soler System and Inverter
- Jojo Tanks
- Two Storage Sheds
Video
| Bedrooms | 4 |
| Bathrooms | 6 |
| Garages | 4 |
| Erf Size | 966 m2 |
