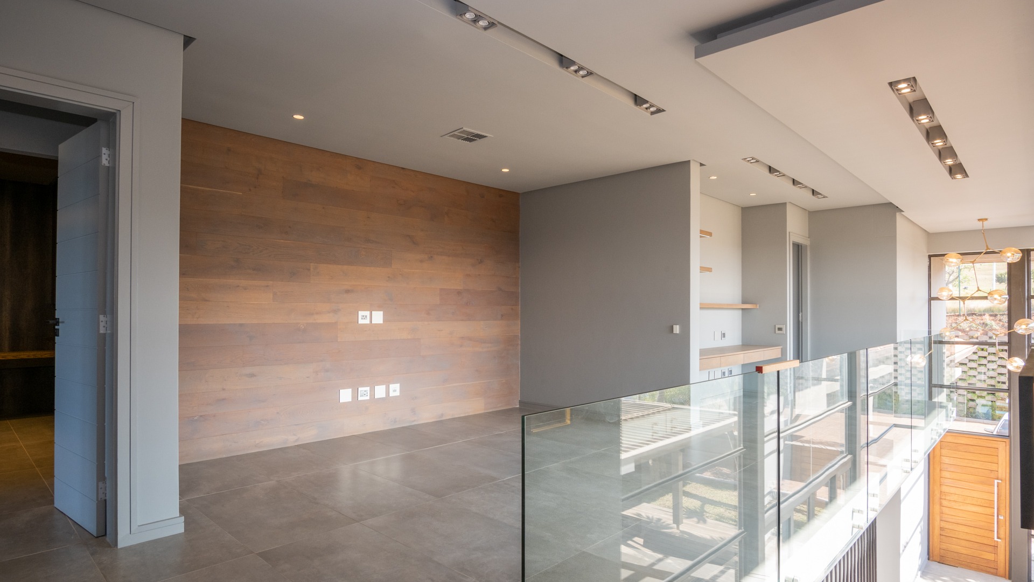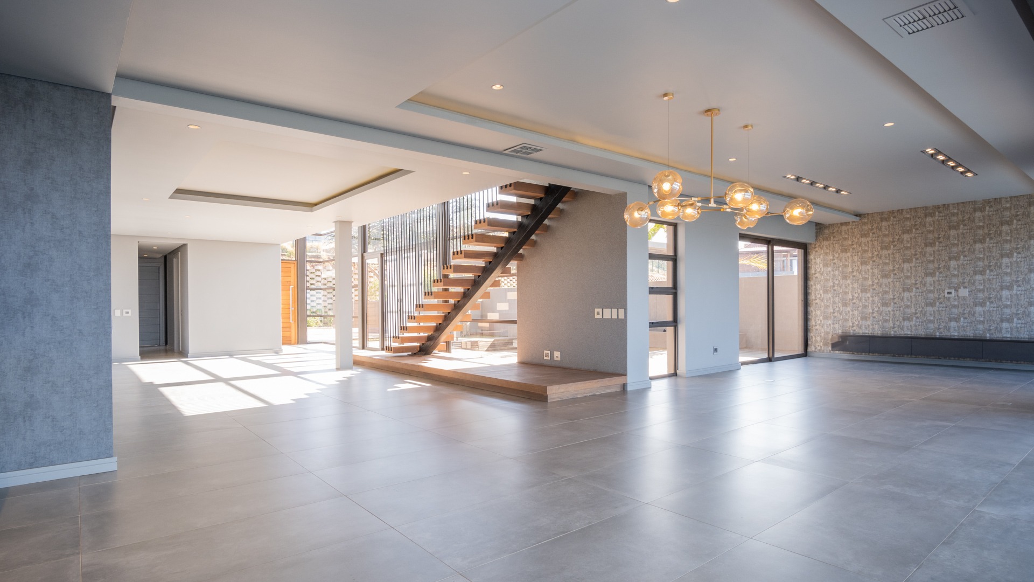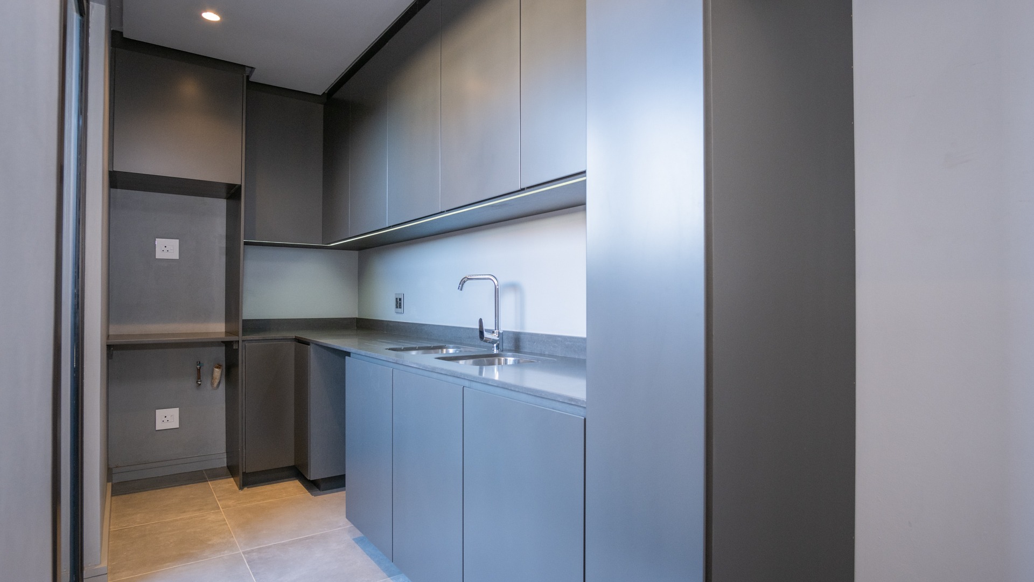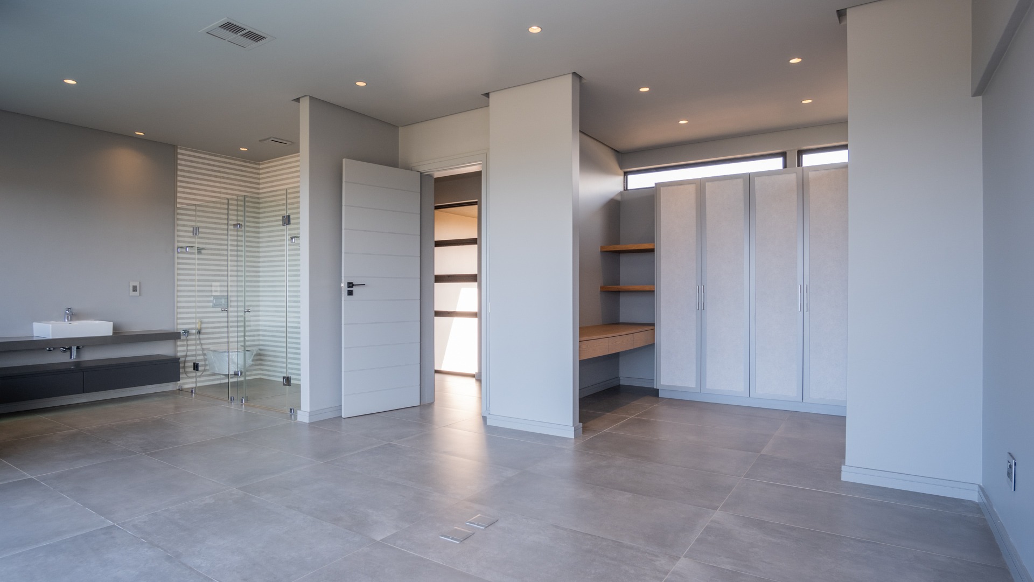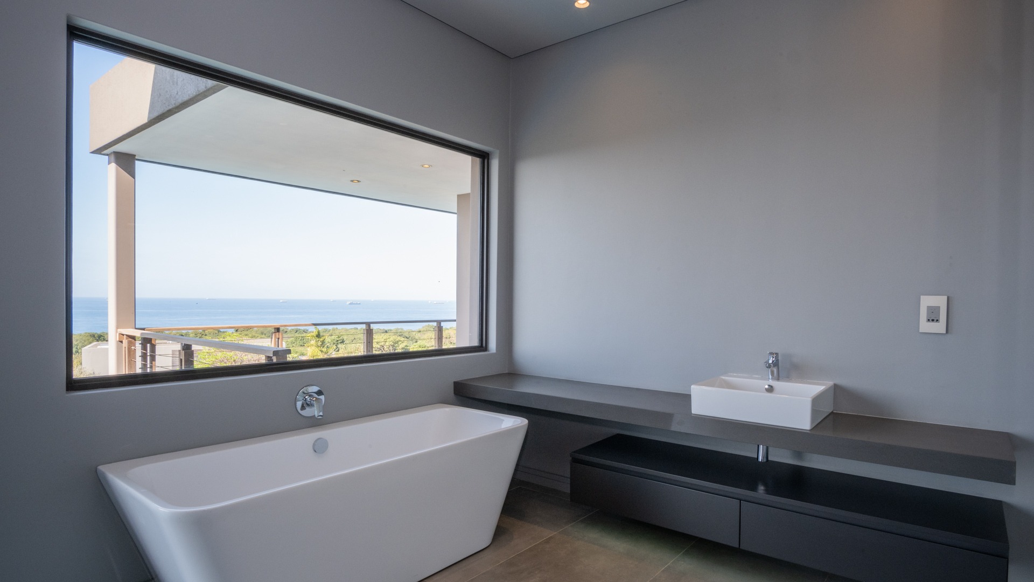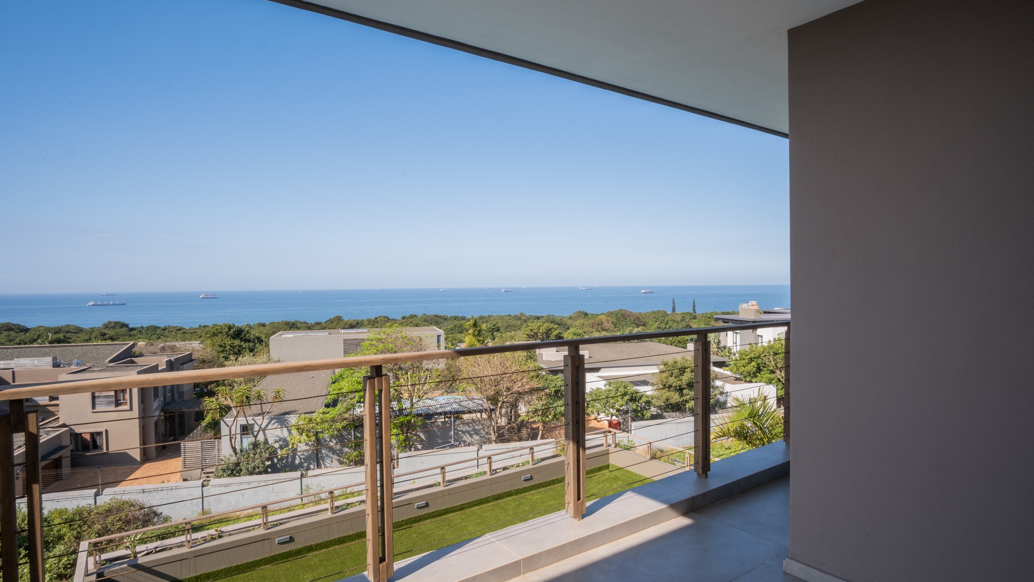- 5
- 5
- 3
- 567 m2
Monthly Costs
Monthly Bond Repayment ZAR .
Calculated over years at % with no deposit. Change Assumptions
Affordability Calculator | Bond Costs Calculator | Bond Repayment Calculator | Apply for a Bond- Bond Calculator
- Affordability Calculator
- Bond Costs Calculator
- Bond Repayment Calculator
- Apply for a Bond
Bond Calculator
Affordability Calculator
Bond Costs Calculator
Bond Repayment Calculator
Contact Us

Disclaimer: The estimates contained on this webpage are provided for general information purposes and should be used as a guide only. While every effort is made to ensure the accuracy of the calculator, RE/MAX of Southern Africa cannot be held liable for any loss or damage arising directly or indirectly from the use of this calculator, including any incorrect information generated by this calculator, and/or arising pursuant to your reliance on such information.
Mun. Rates & Taxes: ZAR 8900.00
Monthly Levy: ZAR 7200.00
Property description
Elegant and exclusive Sagnelli designed home with stunning sea views. Set in OASIS - a prime development in Izinga Park. This development exudes exclusivity, ultra-high level of privacy and sophistication. This spectacular freestanding home offers panoramic sea views and an unprecedented architectural design. The home features 5 spacious bedrooms, 5 modern bathrooms, numerous receptions and a fitted study.
An ultra-modern designer kitchen, scullery and breakfast nook fully fitted with integrated SMEG appliances, staff accommodation and triple garage complimented by the highest quality of finishes. The property lends itself to perfect entertainment with large, covered patio, pool, built-in braai and fire pit. An immaculate pet friendly home for the discerning buyer.
Property Details
- 5 Bedrooms
- 5 Bathrooms
- 3 Garages
- 5 Ensuite
- 3 Lounges
- 1 Dining Area
Property Features
- Study
- Patio
- Pool
- Deck
- Staff Quarters
- Laundry
- Storage
- Pets Allowed
- Access Gate
- Scenic View
- Sea View
- Kitchen
- Pantry
- Guest Toilet
- Entrance Hall
- Paving
- Garden
- Family TV Room
Video
Virtual Tour
| Bedrooms | 5 |
| Bathrooms | 5 |
| Garages | 3 |
| Floor Area | 567 m2 |

























































