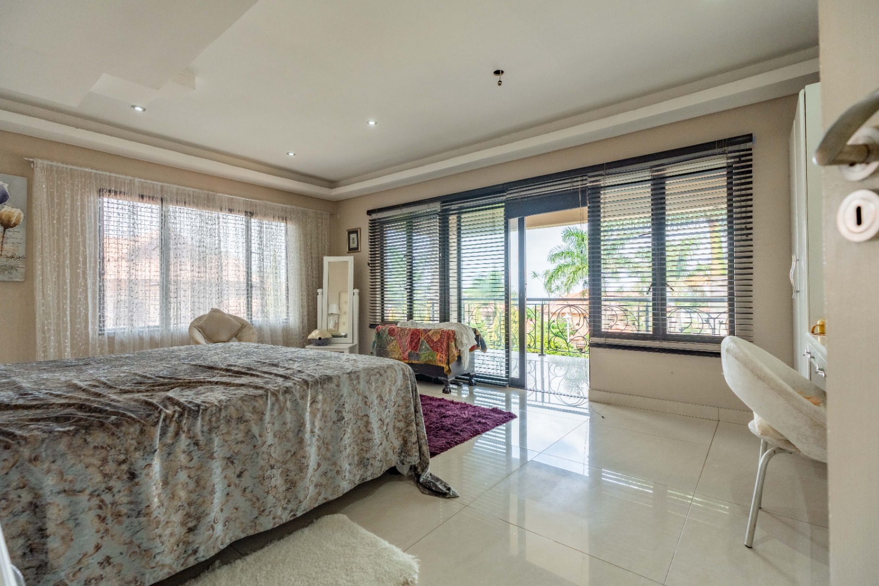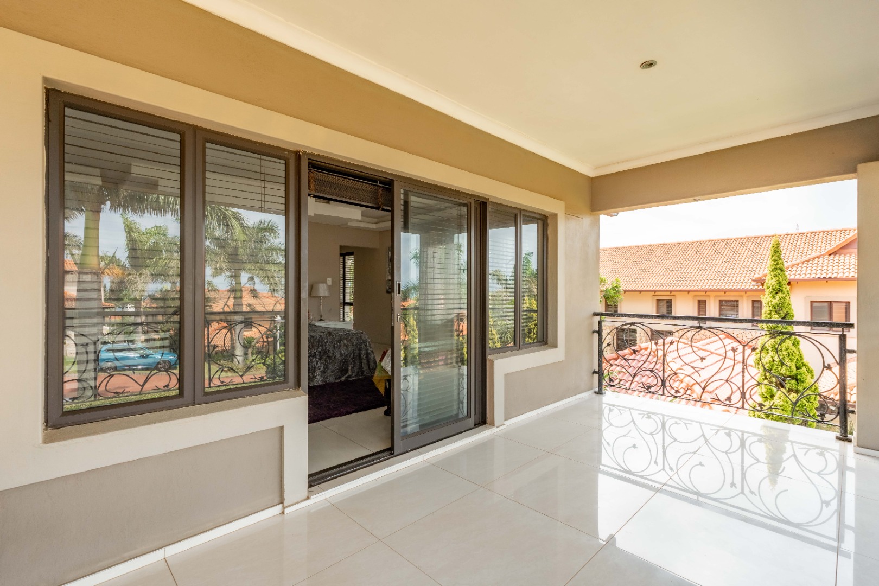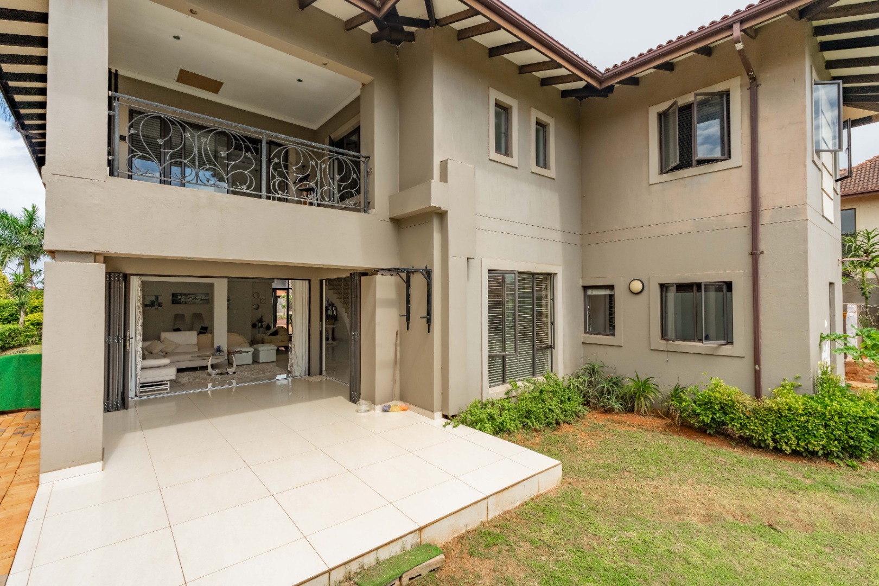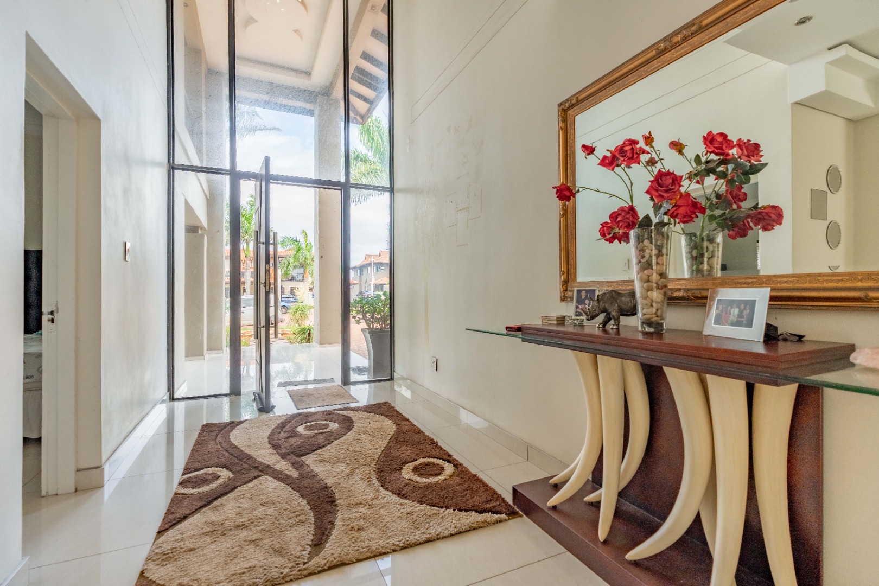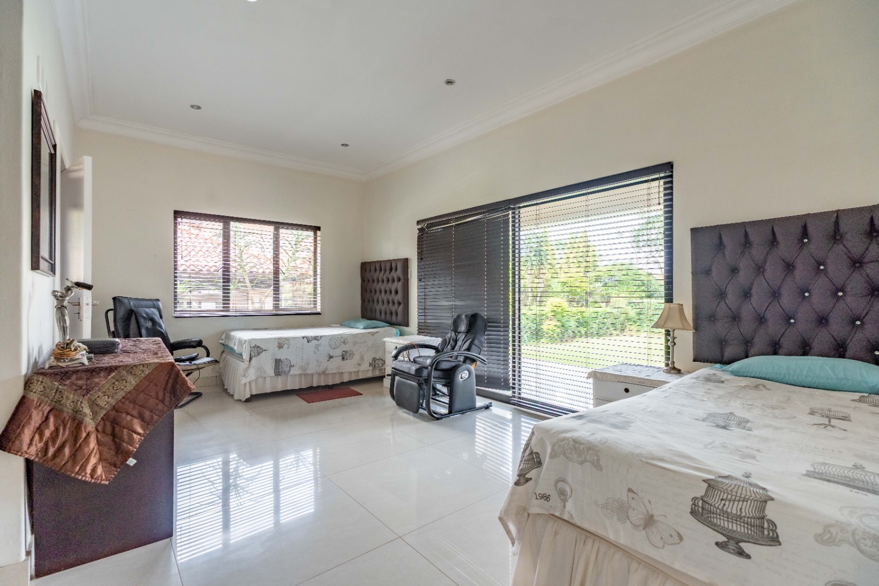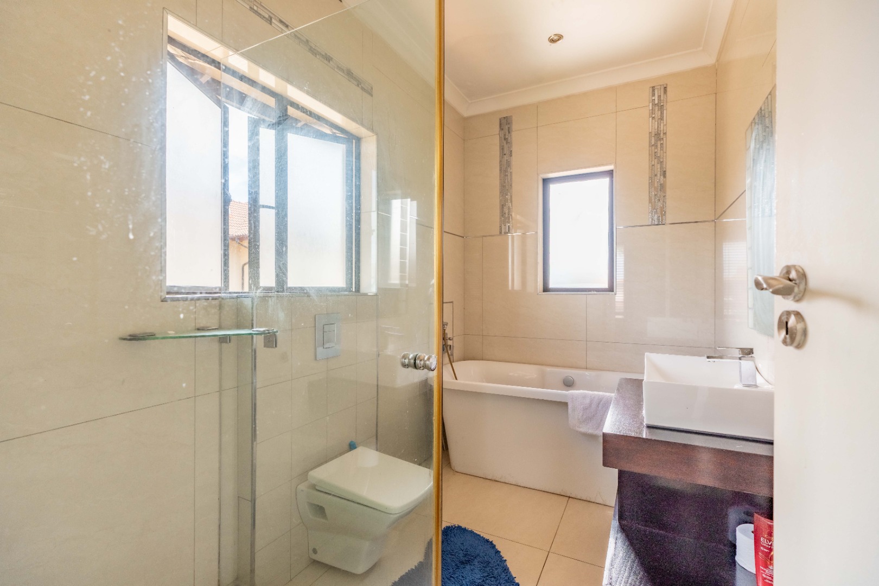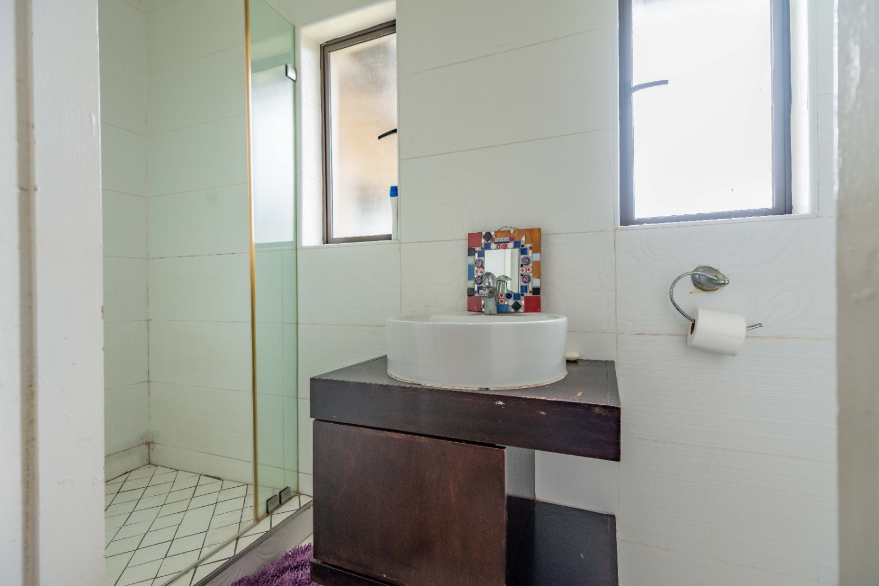- 4
- 4
- 2
- 986 m2
Monthly Costs
Monthly Bond Repayment ZAR .
Calculated over years at % with no deposit. Change Assumptions
Affordability Calculator | Bond Costs Calculator | Bond Repayment Calculator | Apply for a Bond- Bond Calculator
- Affordability Calculator
- Bond Costs Calculator
- Bond Repayment Calculator
- Apply for a Bond
Bond Calculator
Affordability Calculator
Bond Costs Calculator
Bond Repayment Calculator
Contact Us

Disclaimer: The estimates contained on this webpage are provided for general information purposes and should be used as a guide only. While every effort is made to ensure the accuracy of the calculator, RE/MAX of Southern Africa cannot be held liable for any loss or damage arising directly or indirectly from the use of this calculator, including any incorrect information generated by this calculator, and/or arising pursuant to your reliance on such information.
Mun. Rates & Taxes: ZAR 9973.95
Monthly Levy: ZAR 3800.00
Property description
Discover a home where elegance meets modern comfort! This stunning 4-bed, 4 Bath residence, complete with a separate 1 bed full granny flat, is located in the prestigious Izinga Estate, offering the perfect blend of luxury, security, and style.
A Grand Welcome
As you step inside, a breathtaking double-volume entrance hall with a dazzling chandelier sets the stage for the sophistication that flows throughout the home.
Designed for Entertaining & Relaxation
Multiple living areas – including a formal lounge, TV lounge, Guest loo and dining room, perfect for hosting guests or unwinding with family Gourmet kitchen – featuring a central island, breakfast nook, four-plate electric hob, and premium appliances. Separate scullery – adding convenience to everyday living.
Spacious and Elegant Bedrooms - each with their own private balcony.
Expansive Downstairs en-suite bedroom – ideal for guests or extended family.
Three additional en-suite bedrooms upstairs, each designed for ultimate comfort Upstairs TV lounge – a private retreat for relaxation.
Seamless Indoor-Outdoor Living:
Step outside to the expansive undercover patio, an entertainer’s dream, perfect for outdoor dining or enjoying tranquil garden views.
Additional Features for Ultimate Convenience:
Double garage with direct home access for enhanced security
Space for 10+ vehicles – ideal for family and guests
Fitted cupboards in the garage for extra storage
Imported light fittings
This extraordinary home offers unparalleled luxury in one of the most desirable estates.
Don’t miss out—contact us today to schedule your private viewing!
Property Details
- 4 Bedrooms
- 4 Bathrooms
- 2 Garages
- 4 Ensuite
- 3 Lounges
- 1 Dining Area
- 1 Flatlet
Property Features
- Balcony
- Staff Quarters
- Pets Allowed
- Access Gate
- Scenic View
- Kitchen
- Guest Toilet
- Entrance Hall
- Paving
- Garden
- Family TV Room
Video
| Bedrooms | 4 |
| Bathrooms | 4 |
| Garages | 2 |
| Erf Size | 986 m2 |































