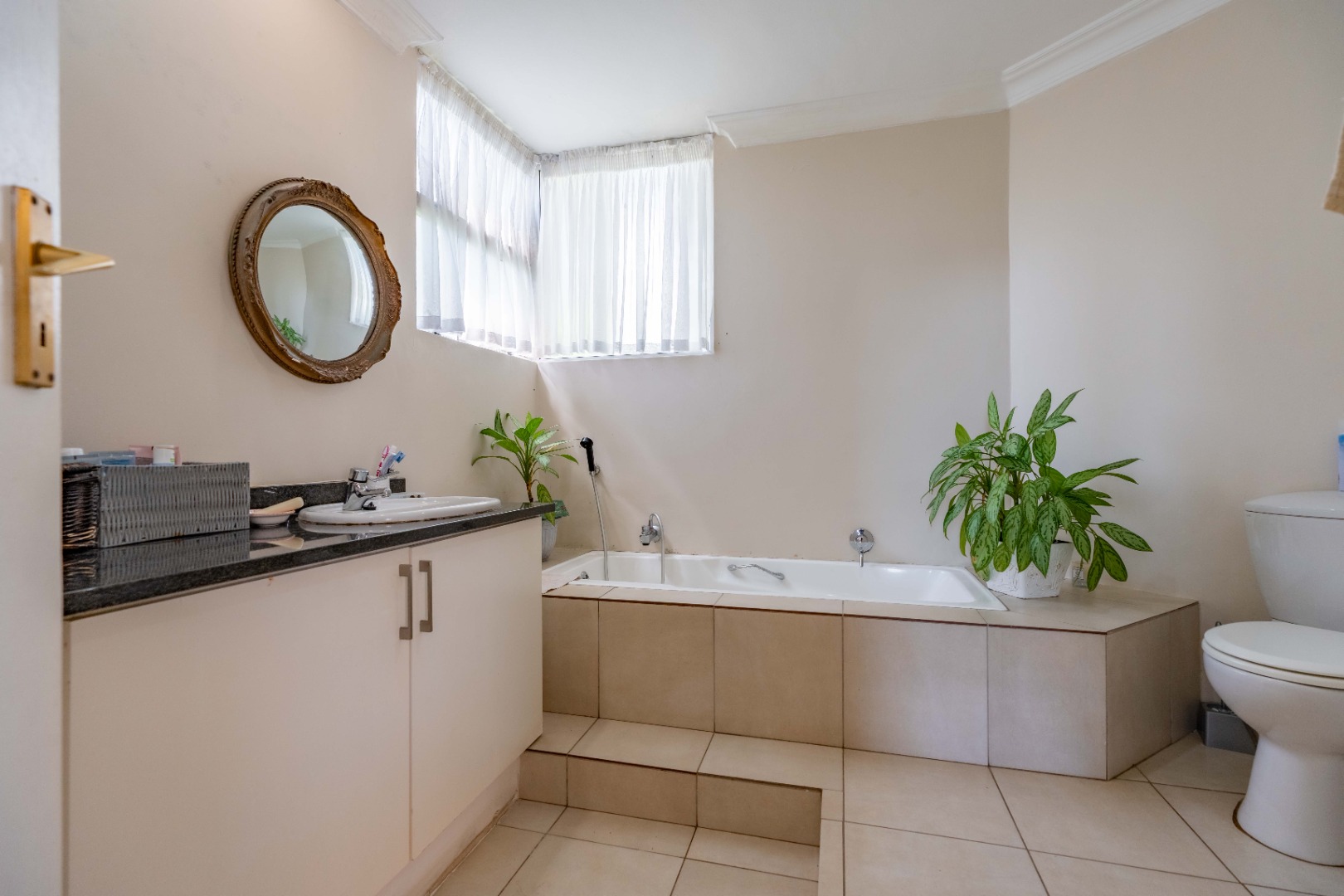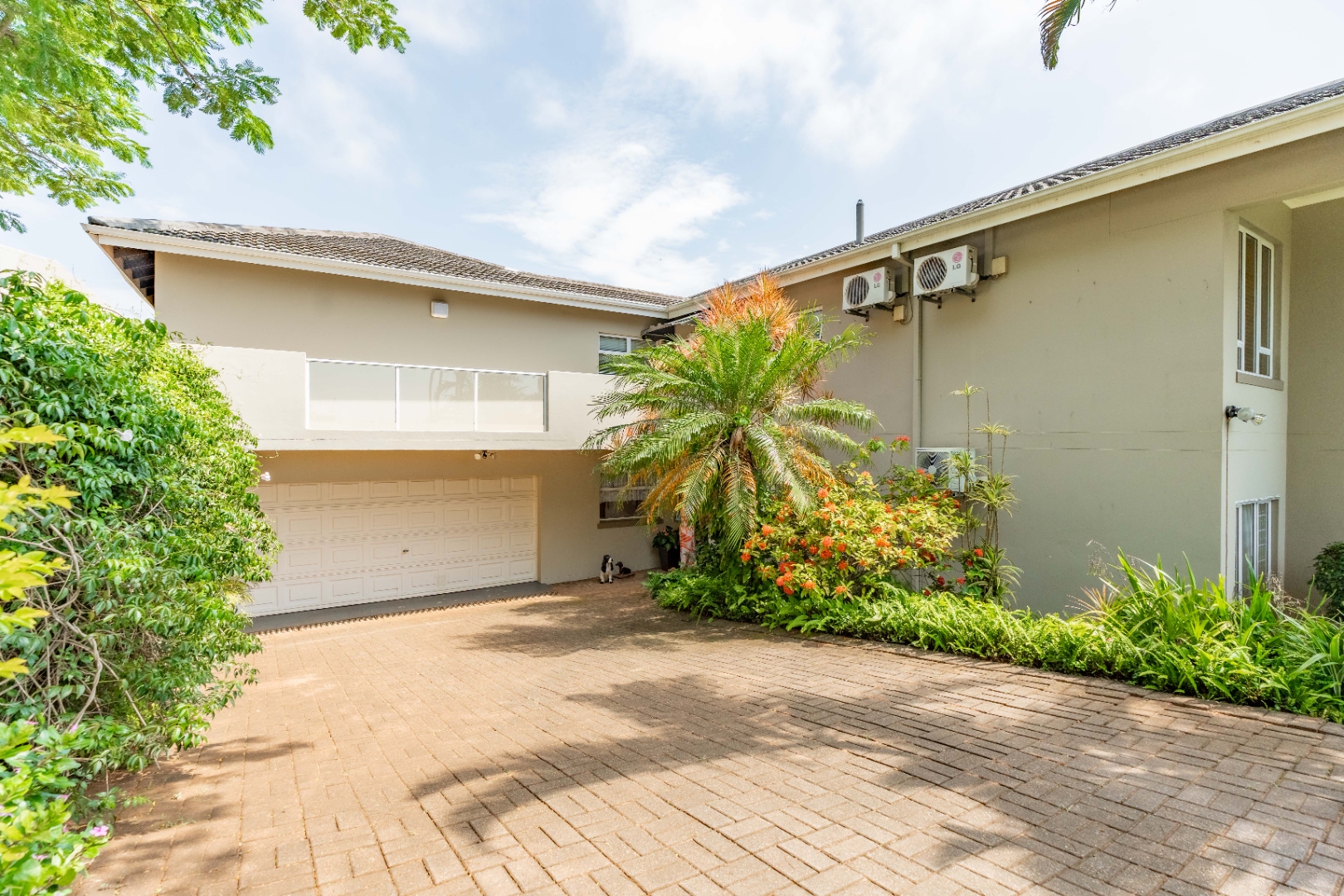- 3
- 2
- 2
- 249 m2
Monthly Costs
Monthly Bond Repayment ZAR .
Calculated over years at % with no deposit. Change Assumptions
Affordability Calculator | Bond Costs Calculator | Bond Repayment Calculator | Apply for a Bond- Bond Calculator
- Affordability Calculator
- Bond Costs Calculator
- Bond Repayment Calculator
- Apply for a Bond
Bond Calculator
Affordability Calculator
Bond Costs Calculator
Bond Repayment Calculator
Contact Us

Disclaimer: The estimates contained on this webpage are provided for general information purposes and should be used as a guide only. While every effort is made to ensure the accuracy of the calculator, RE/MAX of Southern Africa cannot be held liable for any loss or damage arising directly or indirectly from the use of this calculator, including any incorrect information generated by this calculator, and/or arising pursuant to your reliance on such information.
Mun. Rates & Taxes: ZAR 4094.00
Monthly Levy: ZAR 2000.00
Property description
This beautiful, stepless ground-floor simplex, set in a quiet cul-de-sac, part of a duet site (2 houses on one erf). Offering an exceptional blend of space, comfort, stunning garden, sparkling pool, and stunning, elevated views. A seamless indoor-outdoor flow, and idea for the extended family
The open-plan design ensures a natural, airy ambiance, with spacious living areas that invite in plenty of light. The lounge and dining areas are perfectly positioned to capture the stunning outlook, while the open plan kitchen is both stylish and functional, featuring a stove, hob, and a separate laundry and scullery for added convenience. And direct access from the double garage.
The living areas extend effortlessly to a covered patio, with stunning, elevated sea views and outlook over the garden and pool, offering the perfect setting for outdoor entertaining. Beyond, a lush garden provides a private retreat.
Three bedrooms offer comfortable accommodation, with the main bedroom enjoying direct access to the patio, an expansive layout, a walk-through closet, and a full en-suite bathroom. The additional two bedrooms share a family bathroom.
Set on the ground floor of a dual-living residence, this home offers privacy while still allowing for close family living. The upstairs unit is also available for sale, providing an exceptional opportunity to purchase both levels and create a grand residence for an extended family, a large home with rental income potential, or simply a larger living space.
With direct access from the double garage and additional parking for ten or more cars, this home is designed for both convenience and practicality. Ideally situated in a sought-after cul-de-sac in La Lucia, this property offers a secure and private lifestyle, close to all amenities.
Property Details
- 3 Bedrooms
- 2 Bathrooms
- 2 Garages
- 1 Ensuite
- 1 Lounges
- 1 Dining Area
Property Features
- Balcony
- Patio
- Pool
- Staff Quarters
- Laundry
- Storage
- Aircon
- Pets Allowed
- Fence
- Access Gate
- Scenic View
- Kitchen
- Guest Toilet
- Entrance Hall
- Paving
- Garden
- Family TV Room
Video
| Bedrooms | 3 |
| Bathrooms | 2 |
| Garages | 2 |
| Floor Area | 249 m2 |




























































