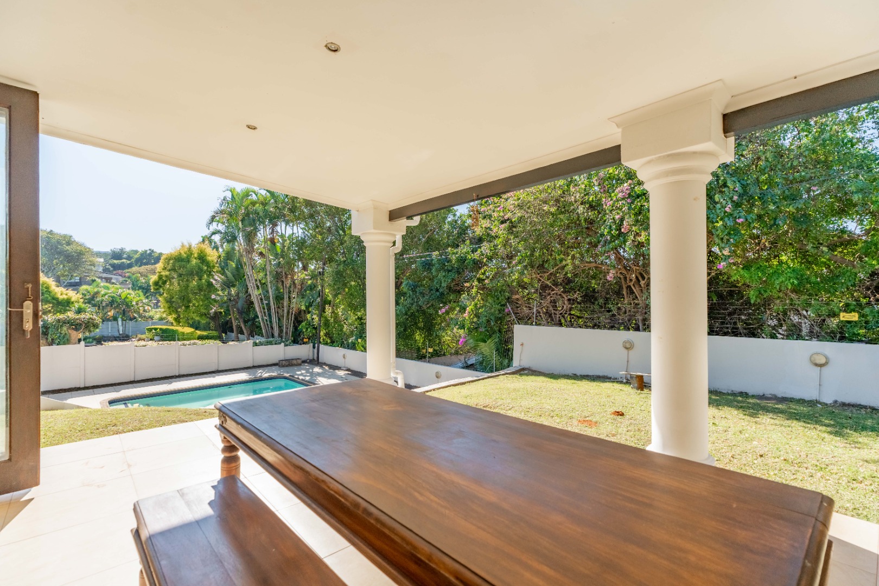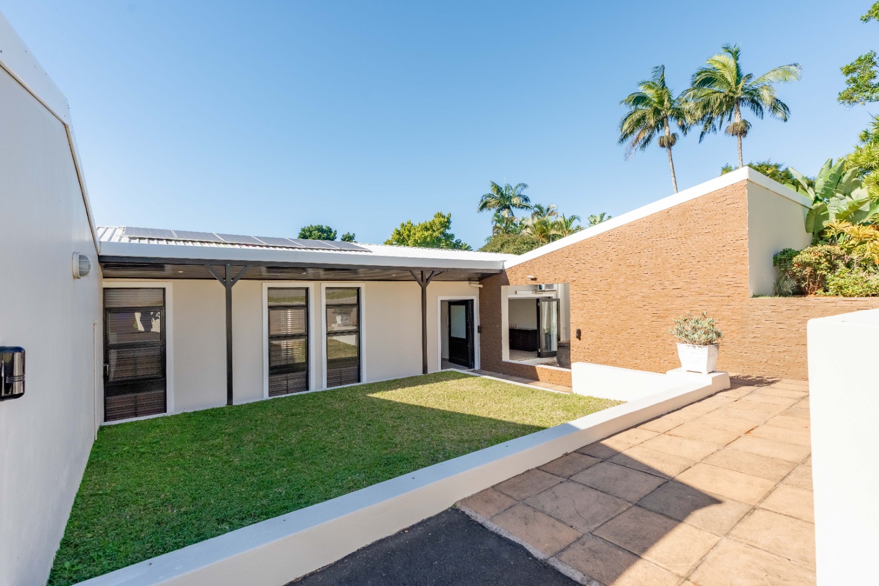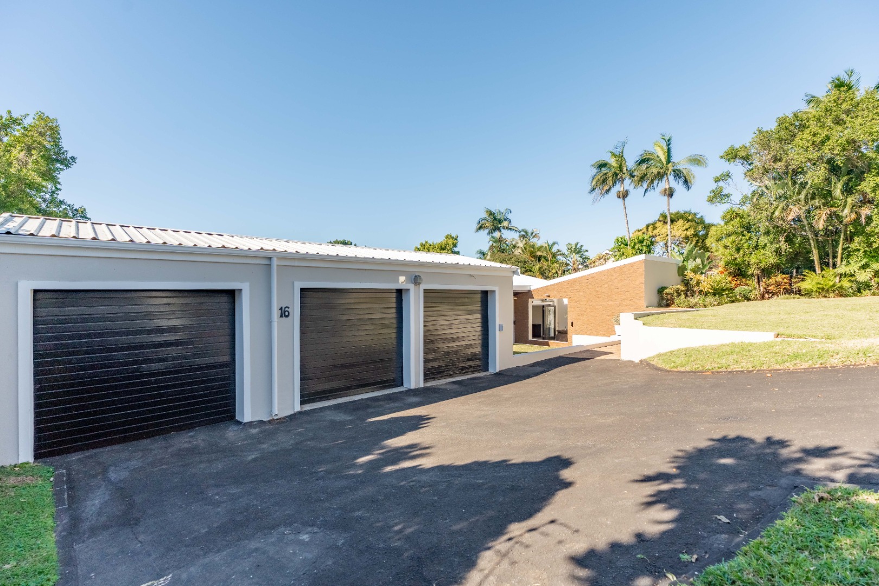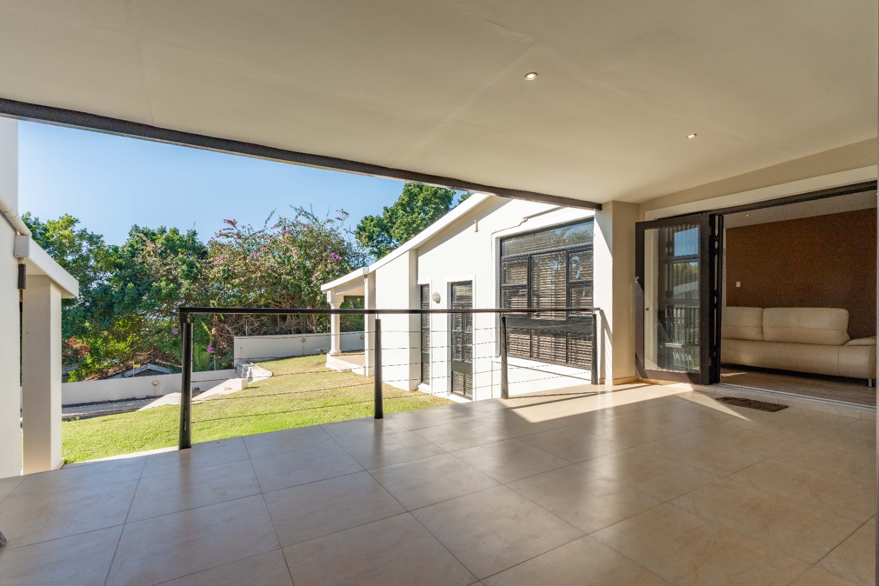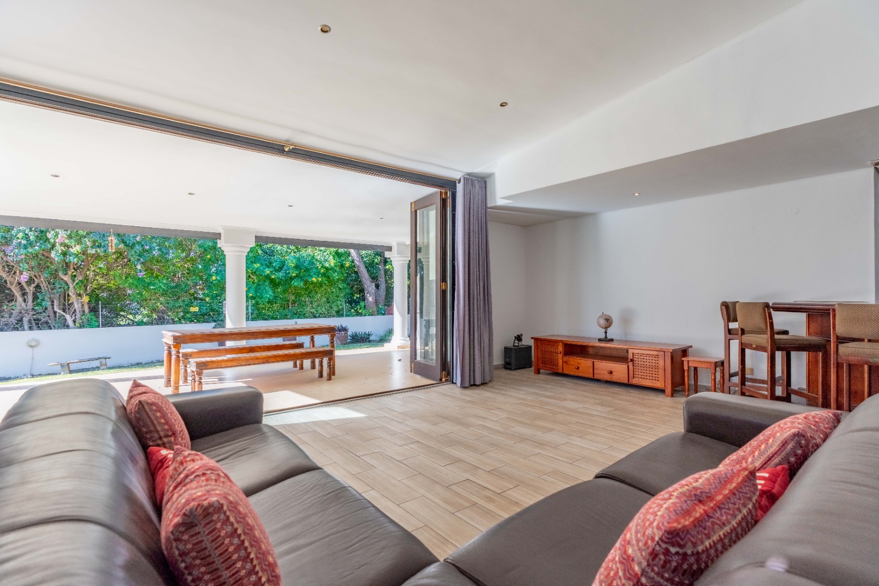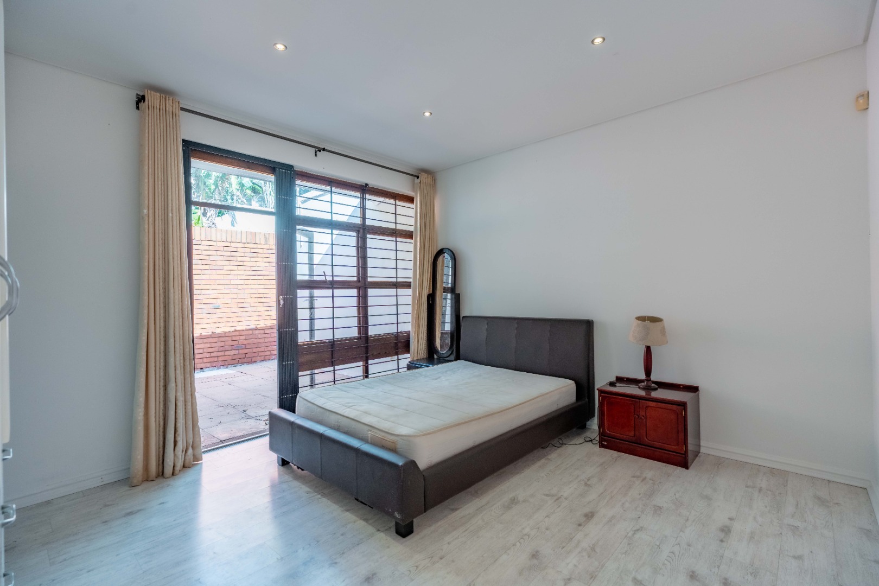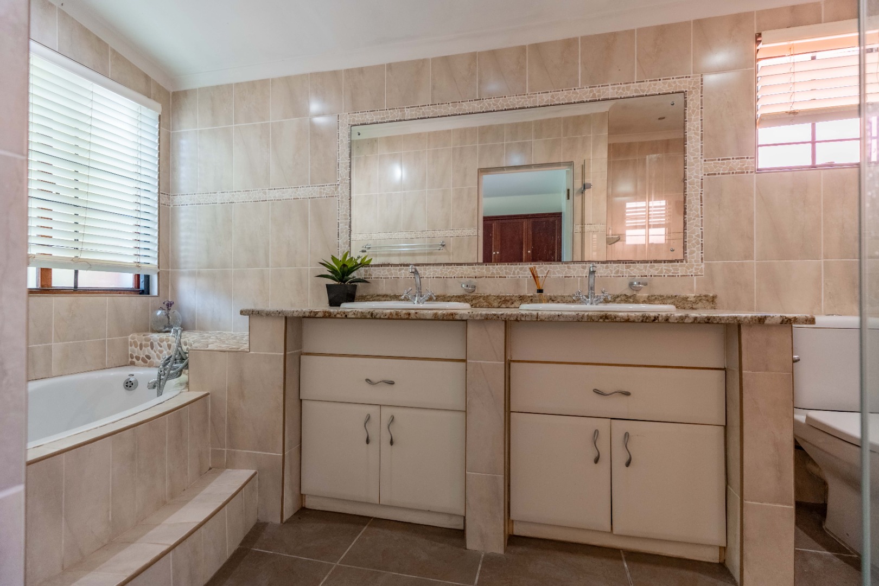- 4
- 3.5
- 4
- 1 412 m2
Monthly Costs
Monthly Bond Repayment ZAR .
Calculated over years at % with no deposit. Change Assumptions
Affordability Calculator | Bond Costs Calculator | Bond Repayment Calculator | Apply for a Bond- Bond Calculator
- Affordability Calculator
- Bond Costs Calculator
- Bond Repayment Calculator
- Apply for a Bond
Bond Calculator
Affordability Calculator
Bond Costs Calculator
Bond Repayment Calculator
Contact Us

Disclaimer: The estimates contained on this webpage are provided for general information purposes and should be used as a guide only. While every effort is made to ensure the accuracy of the calculator, RE/MAX of Southern Africa cannot be held liable for any loss or damage arising directly or indirectly from the use of this calculator, including any incorrect information generated by this calculator, and/or arising pursuant to your reliance on such information.
Mun. Rates & Taxes: ZAR 5484.00
Property description
This beautifully appointed, 4 bedroom home, offers versatile living, refined finishes, and effortless connection to the outdoors, an ideal sanctuary for the modern family.
Several expansive, open-plan living areas unfold across a stunning, staggered layout, creating seamless flow between formal and informal spaces. The main lounge and dining area sit elevated, with natural light cascading in through large windows. Just a few steps down, is a lounge with a built-in conversation counter sets the stage for relaxed entertaining and family living.
The newly updated plus spacious kitchen is open-plan and well-appointed, with granite countertops and easy access to both living and outdoor areas.
Privately positioned off the lower lounge, an expansive bedroom offers its own living area, built-in cupboards, plus a fitted study and en-suite bathroom, with potential to function as a flatlet with private access, ideal for guests, extended family, or work-from-home flexibility. This bedroom opens onto a private courtyard.
The main bedroom wing includes three generously sized bedrooms, all with direct access out onto the garden and pool. Two bedrooms share a full family bathroom, while the master suite is privately set. A bespoke walk-through dressing room leads down into the large bedroom, where double-volume ceilings, floor-to-ceiling windows, and a signature chandelier create a striking entrance. The en-suite is beautifully finished, with floating double vanities, a walk-in shower, and quality fittings throughout.
Stack-back doors open wide to an expansive covered patio that overlooks the manicured garden and sparkling pool. This outdoor entertainment area stands out and is complete with a built-in braai and a lovely open outlook, ideal for summer gatherings, al fresco dining, or serene weekend relaxation.
This is a residence that balances sophistication with comfort, offering flexible living, generous proportions, and a lifestyle of ease in a prestigious location.
Additional features include:
* Four garages (one tandem, two with direct access into the home)
* 8kVA inverter and 2 x 4.8kWh lithium batteries
* 10 x solar panels
* 2 x 2200L JoJo tanks
* Air-conditioning throughout
* Alarm system with beams and electric fencing
* Excellent indoor-outdoor flow and garden outlook
Property Details
- 4 Bedrooms
- 3.5 Bathrooms
- 4 Garages
- 2 Ensuite
- 2 Lounges
- 1 Dining Area
Property Features
- Patio
- Pool
- Staff Quarters
- Laundry
- Storage
- Aircon
- Pets Allowed
- Fence
- Access Gate
- Alarm
- Kitchen
- Built In Braai
- Guest Toilet
- Entrance Hall
- Paving
- Garden
- Family TV Room
- Built in bar
- Beams
- Inverter
- Solar Panels
- Tellidoors
- Walk through closet
- Security beam armed when leaving and entering with remote
- Split unit aircons
- Built in braai
- Study
Video
| Bedrooms | 4 |
| Bathrooms | 3.5 |
| Garages | 4 |
| Erf Size | 1 412 m2 |







