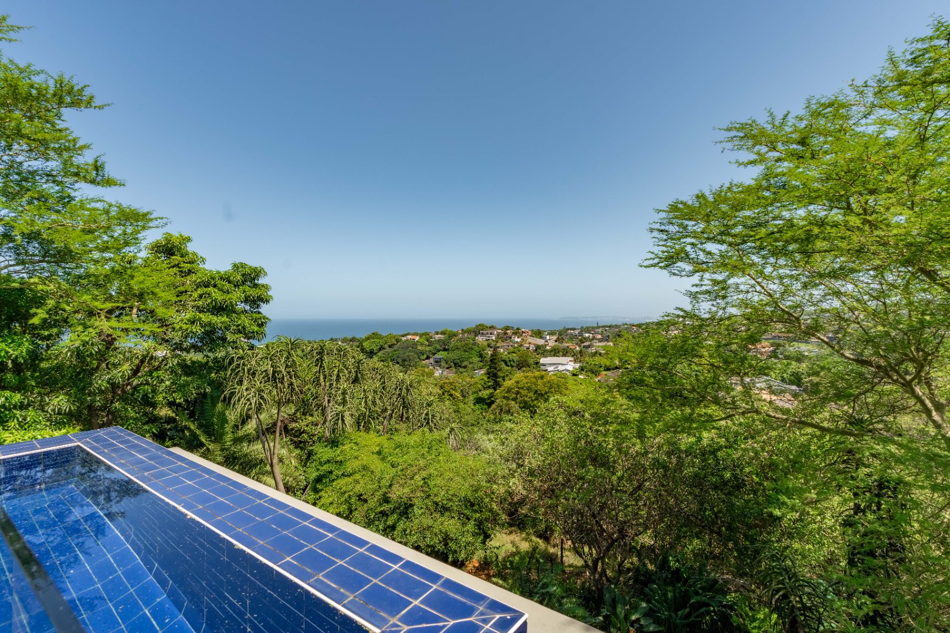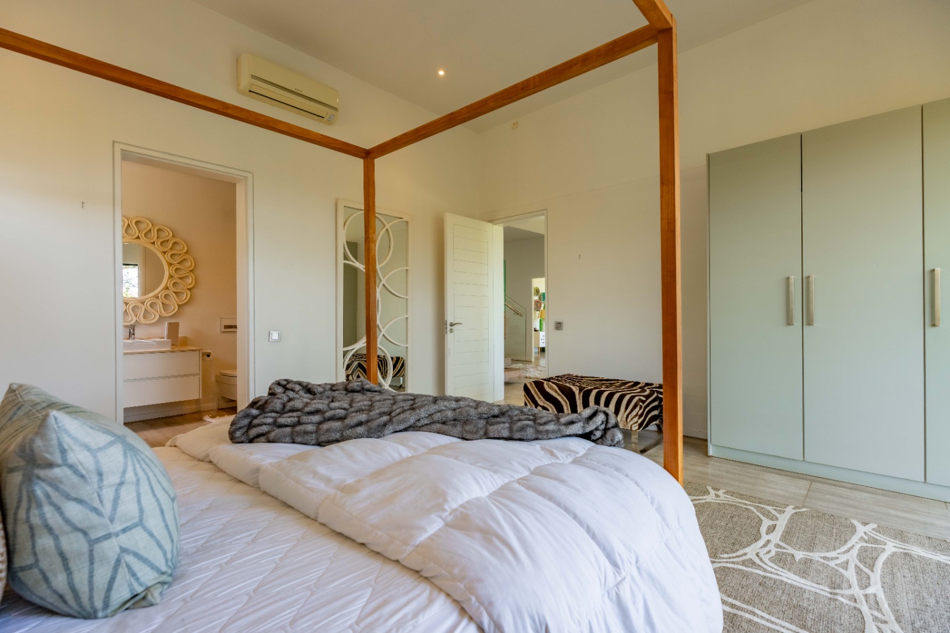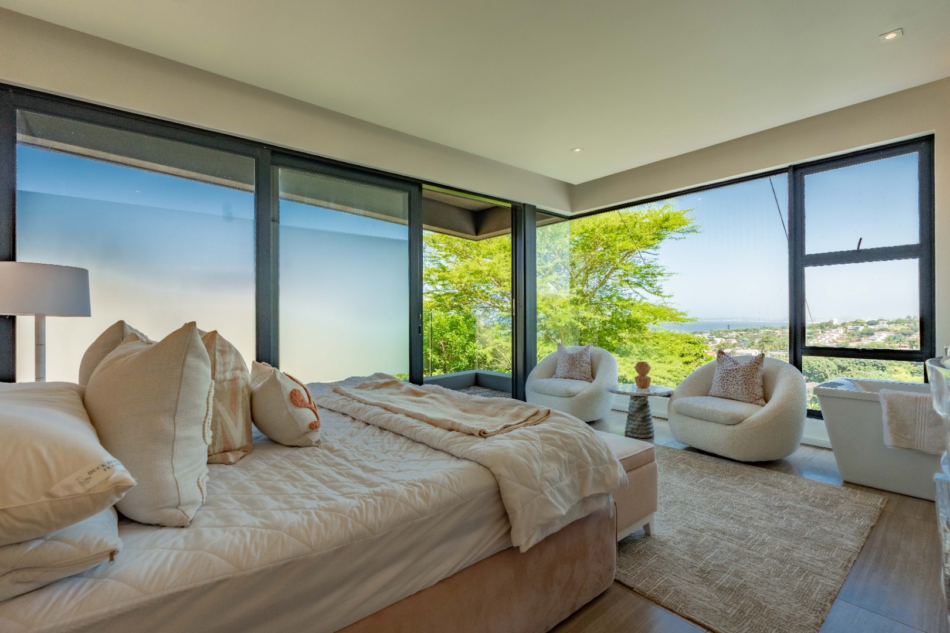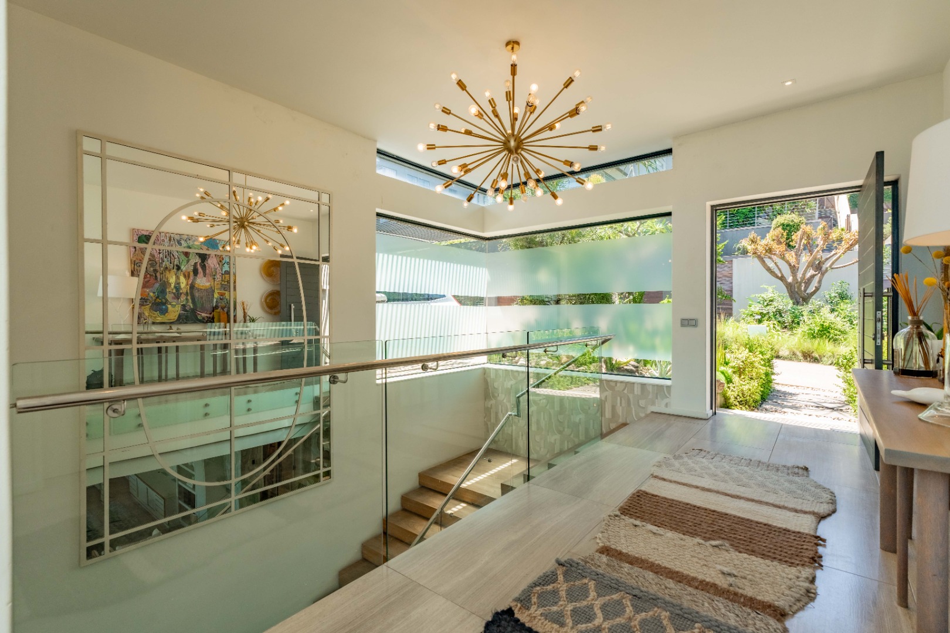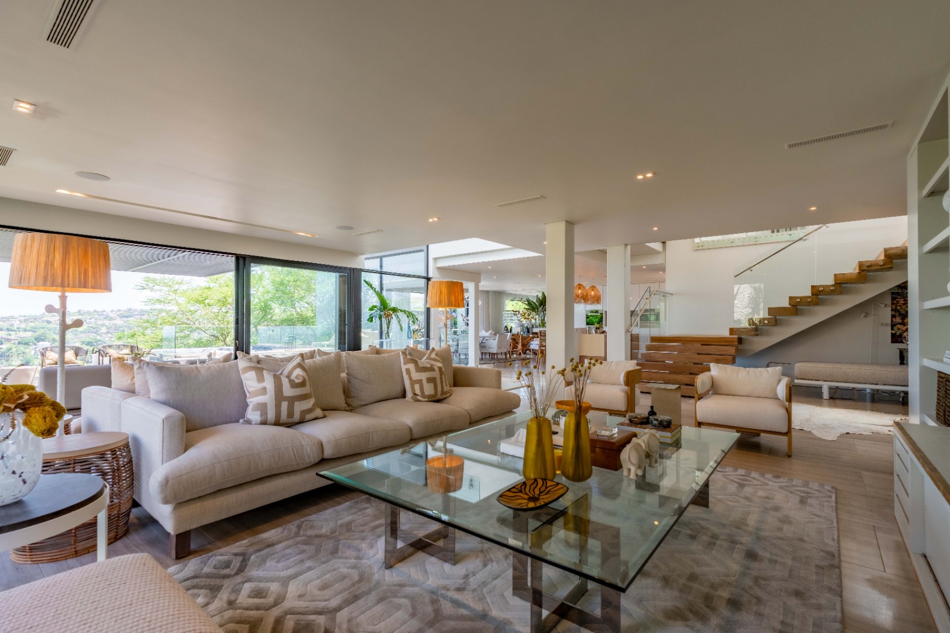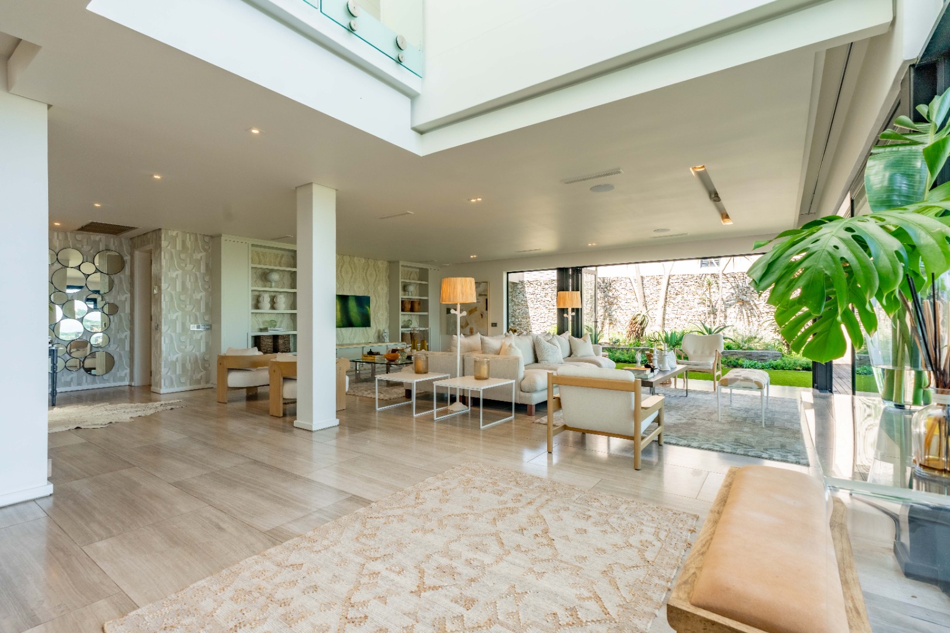- 4
- 5
- 2
- 665 m2
- 850 m2
Monthly Costs
Monthly Bond Repayment ZAR .
Calculated over years at % with no deposit. Change Assumptions
Affordability Calculator | Bond Costs Calculator | Bond Repayment Calculator | Apply for a Bond- Bond Calculator
- Affordability Calculator
- Bond Costs Calculator
- Bond Repayment Calculator
- Apply for a Bond
Bond Calculator
Affordability Calculator
Bond Costs Calculator
Bond Repayment Calculator
Contact Us

Disclaimer: The estimates contained on this webpage are provided for general information purposes and should be used as a guide only. While every effort is made to ensure the accuracy of the calculator, RE/MAX of Southern Africa cannot be held liable for any loss or damage arising directly or indirectly from the use of this calculator, including any incorrect information generated by this calculator, and/or arising pursuant to your reliance on such information.
Mun. Rates & Taxes: ZAR 13090.00
Monthly Levy: ZAR 4740.00
Property description
A home of unrivaled sophistication, set in a prestigious position within The Executive Estate, where every detail has been meticulously curated to offer an exceptional standard of estate living. With panoramic ocean and harbor views as its ever-changing backdrop, this residence is a statement of modern grandeur, seamless flow, and effortless luxury.
Upon arrival, the grand entrance welcomes you into a world of exquisite design and impeccable craftsmanship. A striking sense of space unfolds as you step into the expansive open-plan living areas, designed for both relaxed indulgence and refined entertaining. Bathed in natural light, these elegant spaces transition effortlessly, enhanced by ducted air-conditioning and integrated piped music, creating an ambiance of pure tranquility.
At the heart of the home, the gourmet Caesarstone kitchen is a masterpiece of both form and function. Featuring an integrated fridge and freezer, a gas stove, and a separate scullery and laundry, it caters to the most discerning chef. A temperature-controlled wine cellar adds a touch of indulgence, ensuring that every gathering is nothing short of extraordinary.
Designed for seamless indoor-outdoor living, the home opens through stack-back doors onto an expansive, covered entertainment deck, where a rim-flow pool mirrors the horizon. The space is enhanced by a tranquil water feature, a beautifully landscaped indigenous garden, and breathtaking ocean and harbor vistas, creating an idyllic retreat for both day and night.
The four lavish en-suite bedrooms offer an unmatched level of comfort and privacy. The sumptuous main suite is a sanctuary of indulgence, featuring a walk-in dressing room, heated towel rails, and floor-to-ceiling views that redefine luxury. A guest loo completes the thoughtfully designed accommodation.
Further enhancing the home’s uncompromising level of excellence, additional features include a double garage with built-in storage, an advanced inverter system, JoJo water tanks, and solar geysers, ensuring both efficiency and sustainability. Every element, from the seamless flow to the superior finishes, has been designed to elevate the standard of estate living at its finest.
A residence of distinction, where luxury meets an extraordinary lifestyle.
Property Details
- 4 Bedrooms
- 5 Bathrooms
- 2 Garages
- 2 Undercover Parking
- 4 Ensuite
- 1 Lounges
- 1 Dining Area
Property Features
- Balcony
- Patio
- Pool
- Deck
- Staff Quarters
- Laundry
- Walk In Closet
- Aircon
- Pets Allowed
- Security Post
- Access Gate
- Alarm
- Sea View
- Kitchen
- Guest Toilet
- Entrance Hall
- Garden
- Intercom
- Family TV Room
- Ducted Aircon
- Indigenous garden
- Heated towel rail
- Main bedroom has walk in closet
- Integrated fridge freezer
- Wine cellar
- Piped music speakers
- Water feature
- Rim flow pool
- Jojo tanks
- Inverter System
Video
| Bedrooms | 4 |
| Bathrooms | 5 |
| Garages | 2 |
| Floor Area | 665 m2 |
| Erf Size | 850 m2 |





