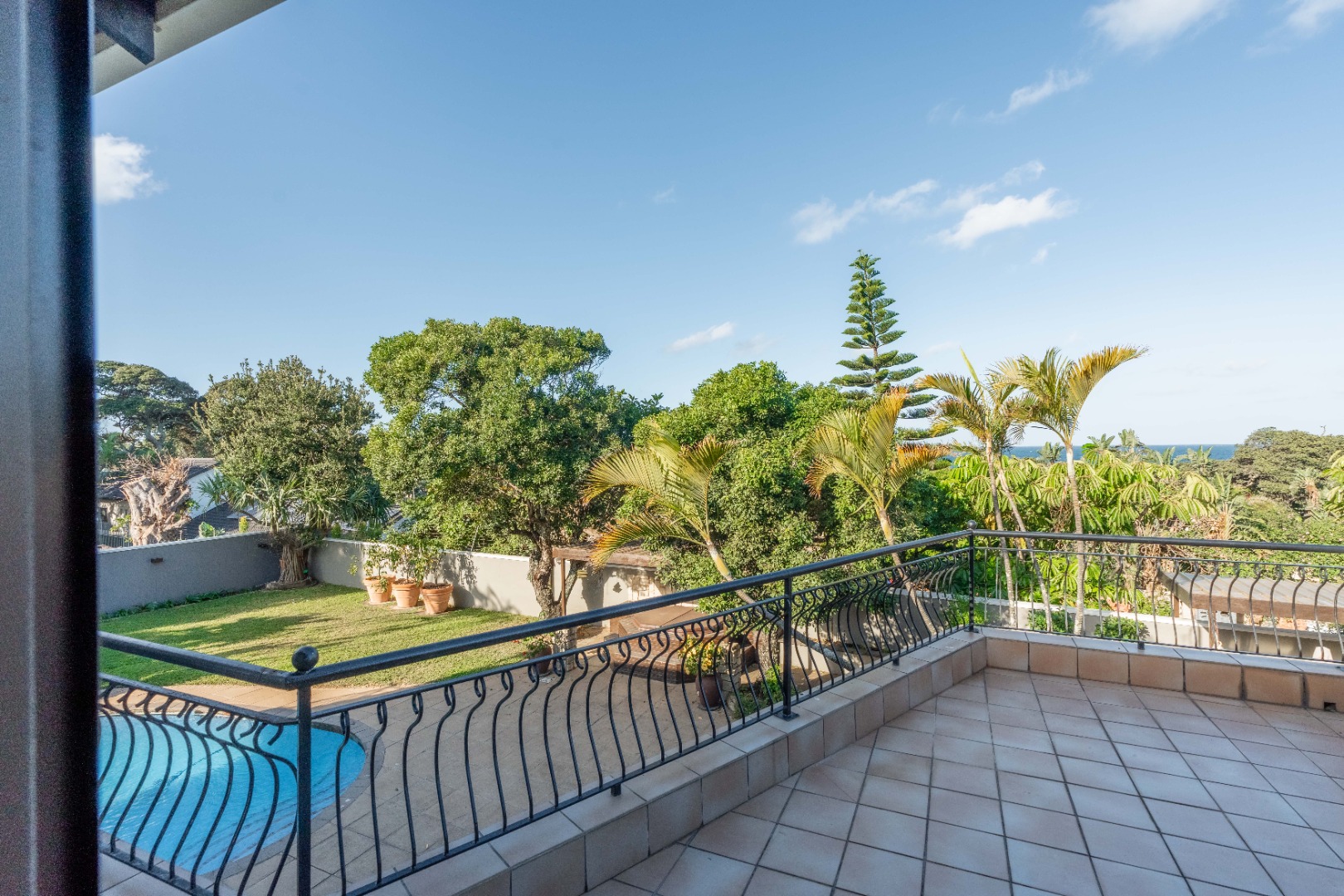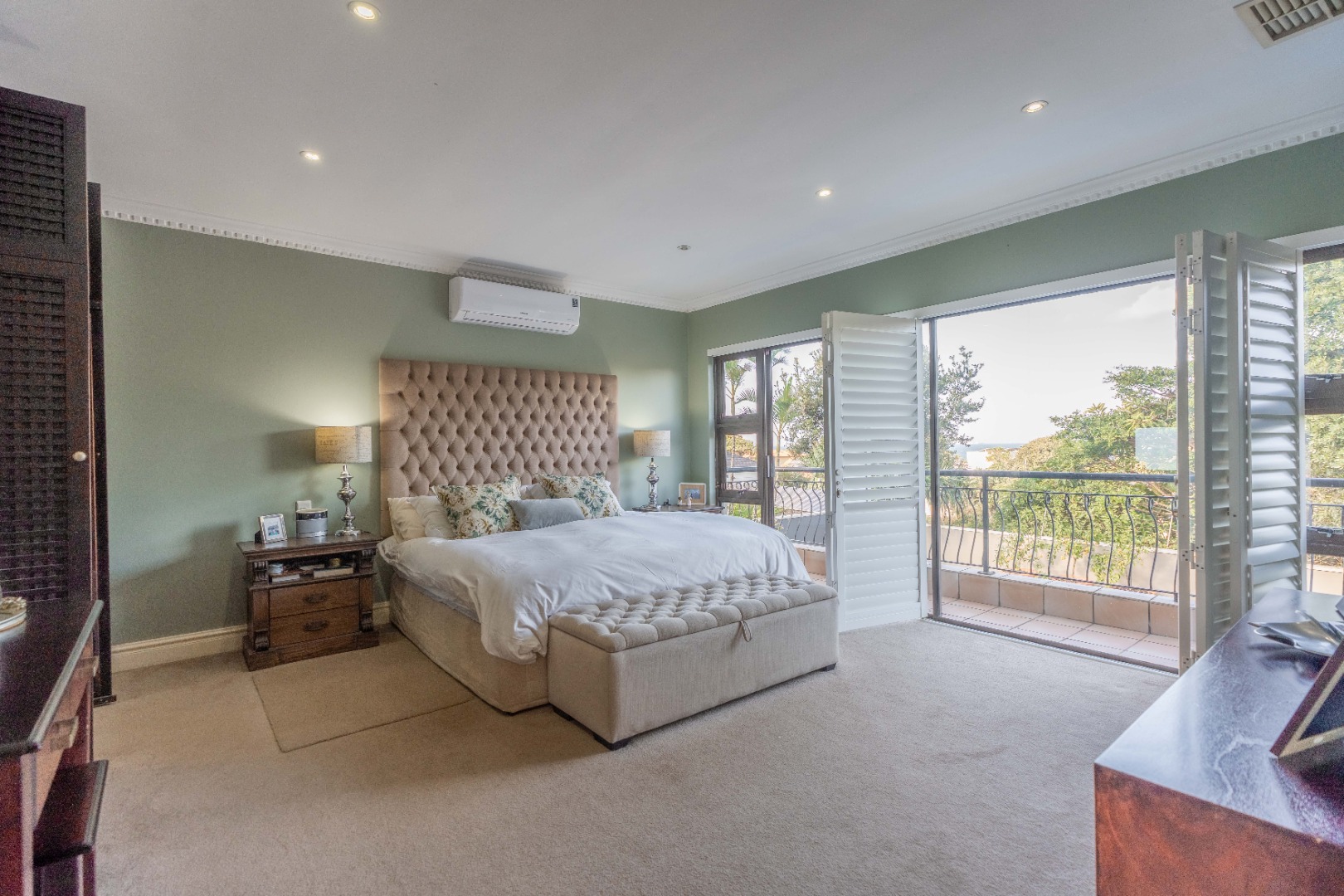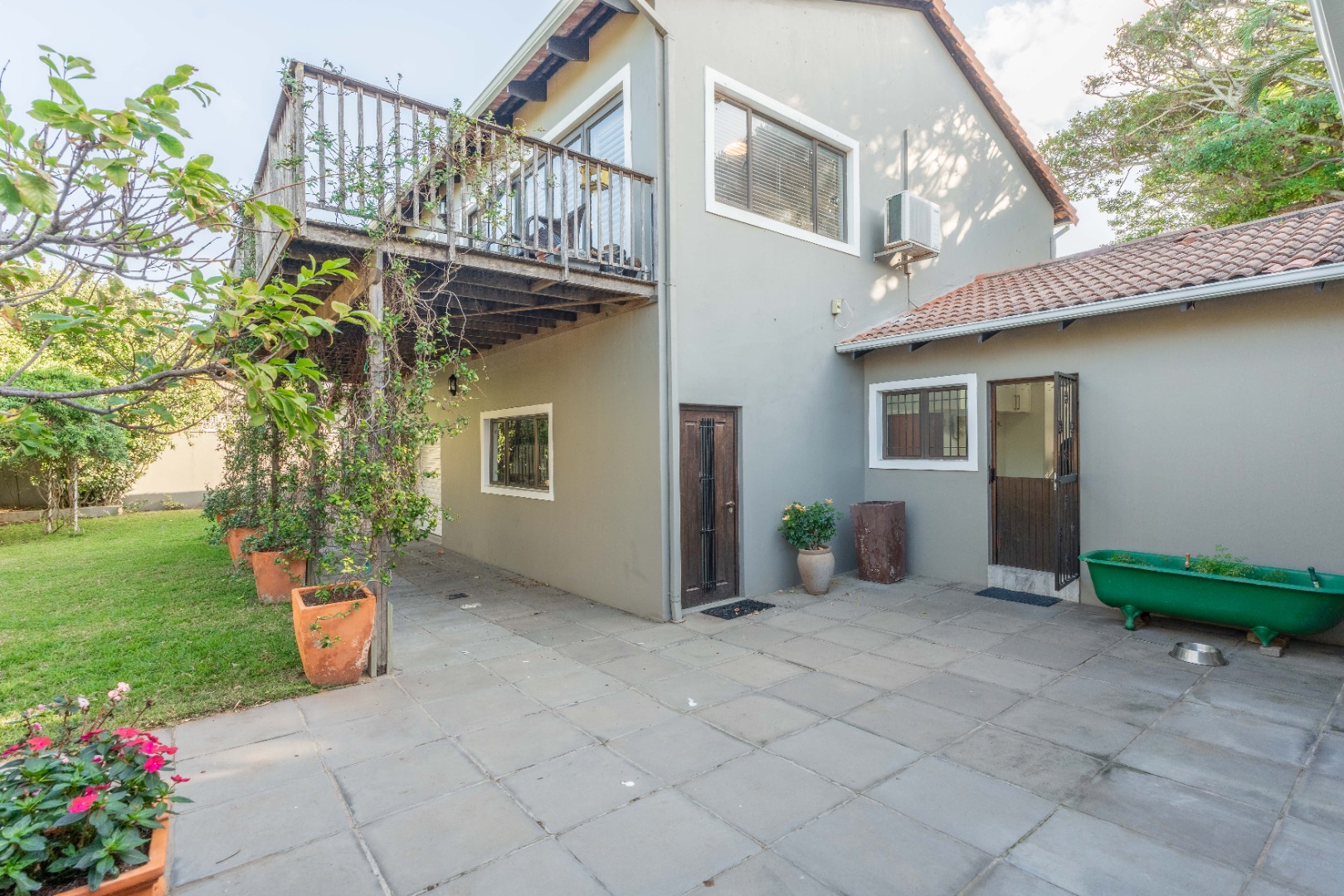- 5
- 4
- 6
- 424 m2
- 1 586 m2
Monthly Costs
Monthly Bond Repayment ZAR .
Calculated over years at % with no deposit. Change Assumptions
Affordability Calculator | Bond Costs Calculator | Bond Repayment Calculator | Apply for a Bond- Bond Calculator
- Affordability Calculator
- Bond Costs Calculator
- Bond Repayment Calculator
- Apply for a Bond
Bond Calculator
Affordability Calculator
Bond Costs Calculator
Bond Repayment Calculator
Contact Us

Disclaimer: The estimates contained on this webpage are provided for general information purposes and should be used as a guide only. While every effort is made to ensure the accuracy of the calculator, RE/MAX of Southern Africa cannot be held liable for any loss or damage arising directly or indirectly from the use of this calculator, including any incorrect information generated by this calculator, and/or arising pursuant to your reliance on such information.
Mun. Rates & Taxes: ZAR 6705.00
Property description
Perfectly positioned within walking distance to the beach and just a stone’s throw from La Lucia Mall and popular restaurants, this exceptional family home offers the perfect blend of eco-conscious living, generous space, and impressive entertainment features – all tucked away near the sought-after Lady Ellen Crescent.
Step inside to discover a massive open-plan kitchen, complete with a separate scullery, ample storage, and a dedicated laundry area – thoughtfully designed for the modern family. The expansive living and dining spaces comfortably accommodate a 12-seater dining table and a large lounge suite. Stack-back aluminium glass doors create a seamless flow between the indoors and the spectacular outdoor entertainment area.
Outside, the property transforms into a private resort-style retreat. A sparkling pool and built-in jacuzzi are nestled in the heart of the entertainment zone, alongside a built-in gas braai, pizza oven, potjie stand, and more – making it the ultimate venue for unforgettable gatherings. The lush, well-maintained garden is planted with indigenous flora and framed by two tranquil water fountains, adding a peaceful and grounded energy to the home.
Designed with sustainability in mind, the home boasts solar panels, its own borehole with a filtration system, and JoJo water storage tanks – a smart investment in long-term, eco-friendly living.
A versatile entertainment room downstairs, complete with its own bar and bathroom, opens onto the pool area and can easily be used as a guest suite, home office, or separate granny flat with private access. The ground floor also features a guest bedroom and a separate home office, serviced by a well-appointed bathroom.
Upstairs, a sunny pyjama lounge leads out to a verandah and can be converted into an additional bedroom if needed. Three spacious bedrooms and two bathrooms offer comfort and privacy for the entire family.
Above the garage is a massive open-plan cottage, originally designed for extended family and now ideal as a guest suite or independent living space. The wooden deck has been intentionally left with a natural, weathered aesthetic that adds charm and character.
Garaging accommodates up to six small cars or three larger vehicles and includes a workshop area, with additional secure parking for five more cars – perfect for visitors or multigenerational living. The staff quarters, currently used as a garden tool room, includes its own bathroom and can be easily repurposed.
This one-of-a-kind home is future-ready, flexible, and filled with possibilities – whether you’re looking to accommodate extended family, run a business from home, or simply enjoy a luxurious coastal lifestyle in one of La Lucia’s most enviable positions.
Property Details
- 5 Bedrooms
- 4 Bathrooms
- 6 Garages
- 1 Ensuite
- 2 Lounges
- 1 Dining Area
Property Features
- Study
- Balcony
- Patio
- Pool
- Laundry
- Storage
- Aircon
- Pets Allowed
- Fence
- Access Gate
- Alarm
- Scenic View
- Sea View
- Kitchen
- Built In Braai
- Pantry
- Entrance Hall
- Irrigation System
- Paving
- Garden
- Intercom
- Family TV Room
- Slight Sea view
- Garden Cottage
- Solar Panels
- Water Filtration & Storage Tanks & Borehole
Video
| Bedrooms | 5 |
| Bathrooms | 4 |
| Garages | 6 |
| Floor Area | 424 m2 |
| Erf Size | 1 586 m2 |


















































































































