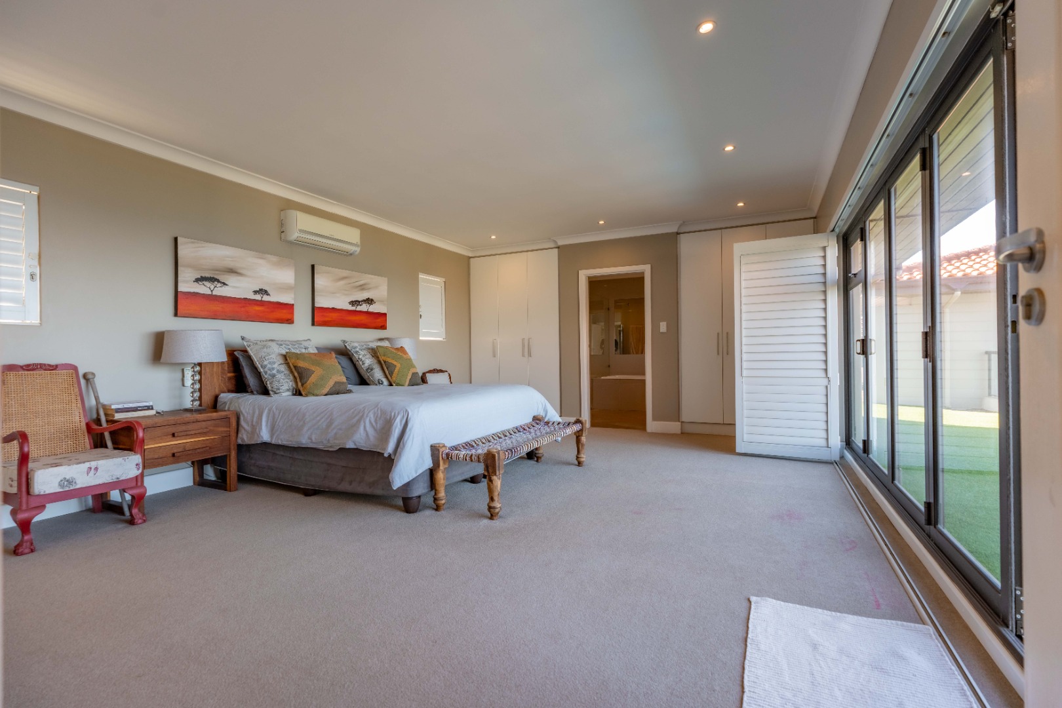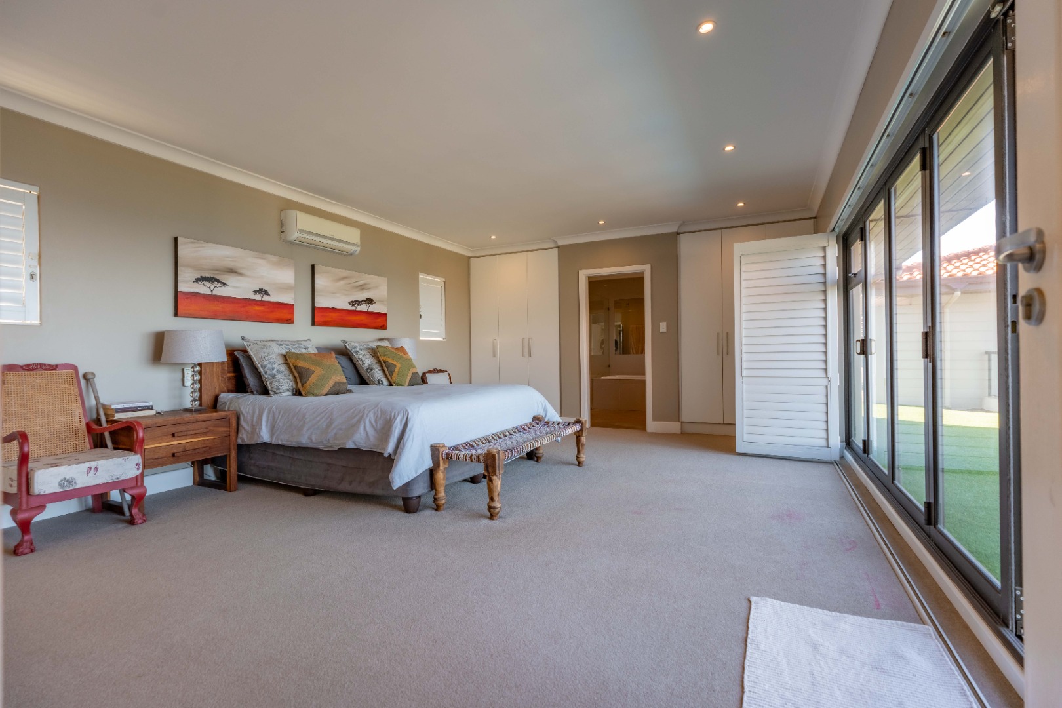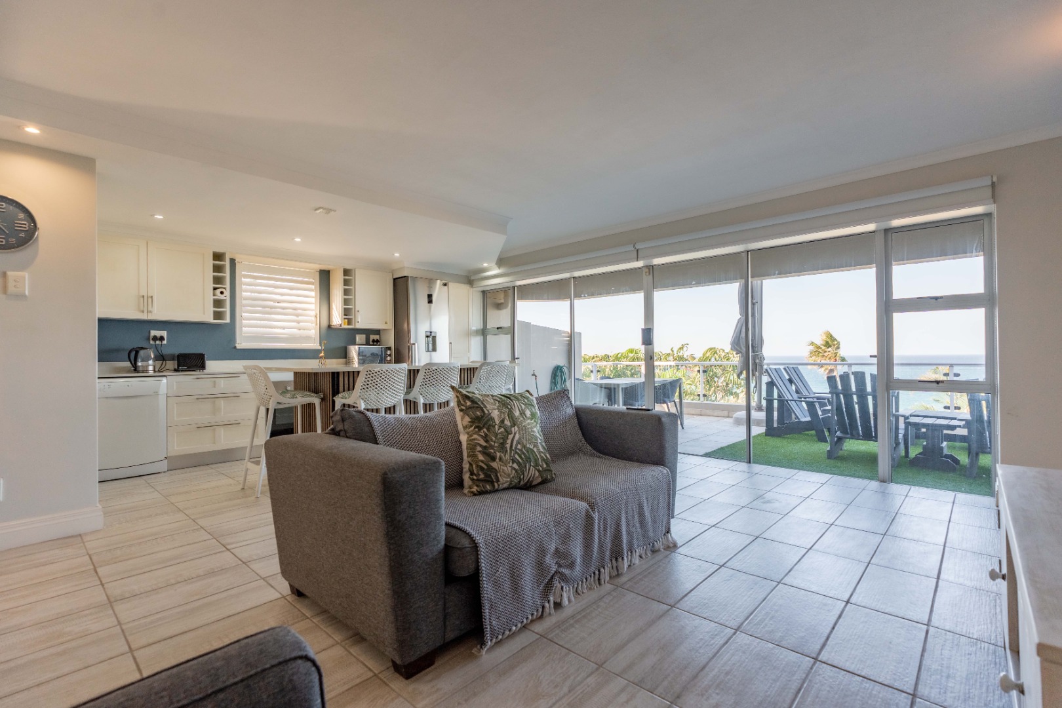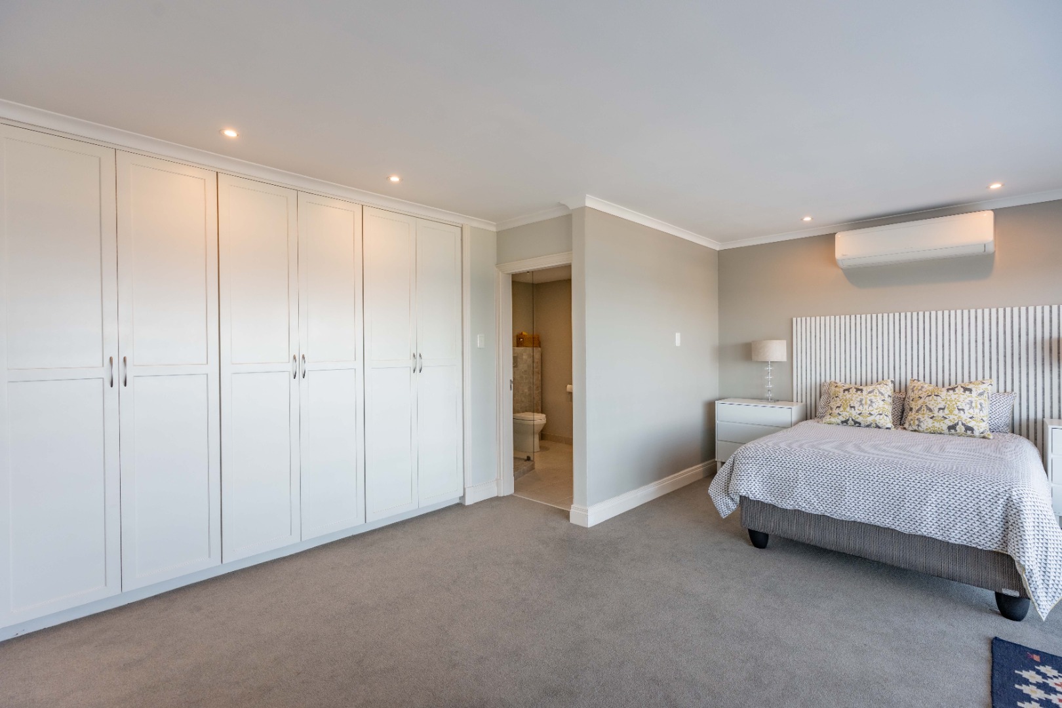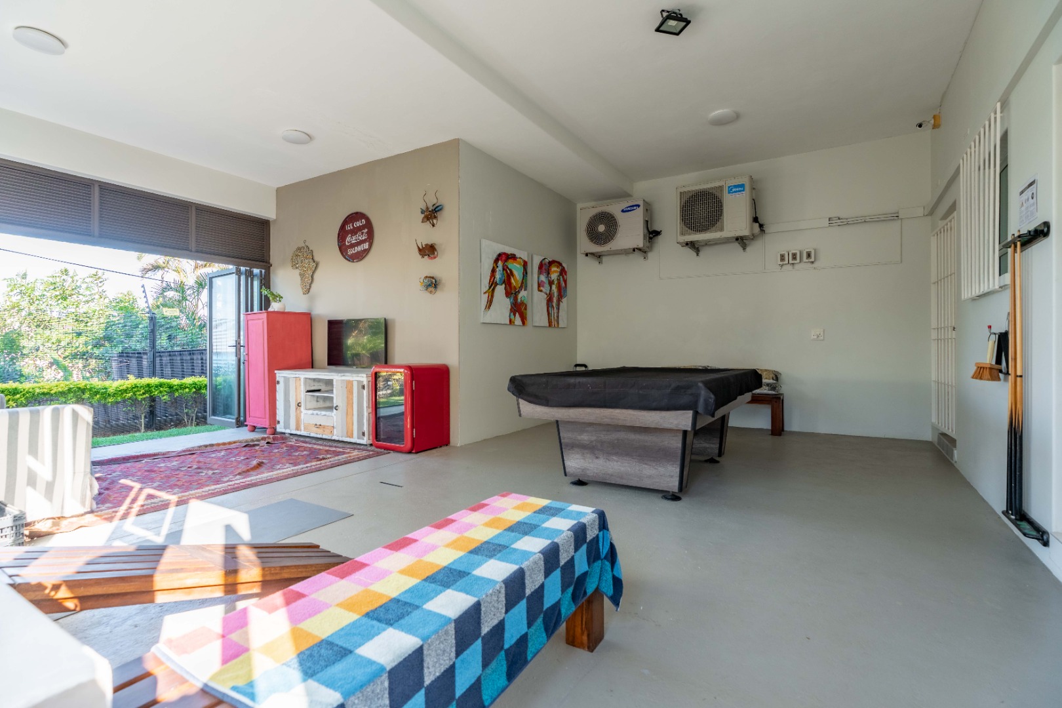- 5
- 5
- 3
- 750 m2
- 1 301 m2
Monthly Costs
Monthly Bond Repayment ZAR .
Calculated over years at % with no deposit. Change Assumptions
Affordability Calculator | Bond Costs Calculator | Bond Repayment Calculator | Apply for a Bond- Bond Calculator
- Affordability Calculator
- Bond Costs Calculator
- Bond Repayment Calculator
- Apply for a Bond
Bond Calculator
Affordability Calculator
Bond Costs Calculator
Bond Repayment Calculator
Contact Us

Disclaimer: The estimates contained on this webpage are provided for general information purposes and should be used as a guide only. While every effort is made to ensure the accuracy of the calculator, RE/MAX of Southern Africa cannot be held liable for any loss or damage arising directly or indirectly from the use of this calculator, including any incorrect information generated by this calculator, and/or arising pursuant to your reliance on such information.
Mun. Rates & Taxes: ZAR 7000.00
Property description
Perfectly positioned on sought-after Burnham Drive, this one-of-a-kind residence is designed for extended family living or dual-family setup. Offering two distinct homes under one roof, it’s an exceptional opportunity to combine space, flexibility, and security in one coastal property.
The main home features three sea-view bedrooms, elegant bathrooms, a modern kitchen with breakfast nook, and seamless indoor-outdoor flow to the pool, bar, and entertainment areas. Upstairs, an automated roller shutter and aluminium shutters throughout provide peace of mind.
The second home enjoys its own entrance, open-plan living, entertainment kitchen, private patio, and two bedrooms including a luxurious main suite with uninterrupted ocean views.
Extra features include:
- 8kVA & 5kVA inverters for load-shedding backup
- JOJO water tanks with pump system
- Staff accommodation & flexible bonus rooms
- Secure parking for 6 cars
Spacious, secure, and versatile, this rare La Lucia–Umhlanga border property is ideal for multi-generational living or an income-generating investment .
Property Details
- 5 Bedrooms
- 5 Bathrooms
- 3 Garages
- 3 Ensuite
- 3 Lounges
- 3 Dining Area
Property Features
- Balcony
- Patio
- Pool
- Club House
- Aircon
- Fence
- Access Gate
- Scenic View
- Built In Braai
- Guest Toilet
- Entrance Hall
- Irrigation System
- Paving
- Garden
- Scullery
Video
| Bedrooms | 5 |
| Bathrooms | 5 |
| Garages | 3 |
| Floor Area | 750 m2 |
| Erf Size | 1 301 m2 |
Contact the Agent

Bradley Pearson
Candidate Property Practitioner




















