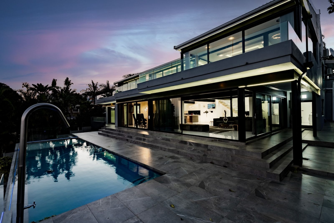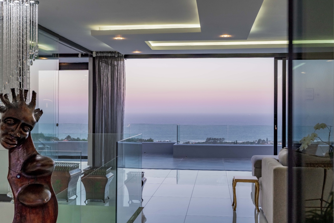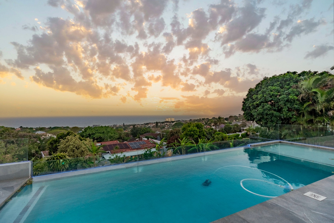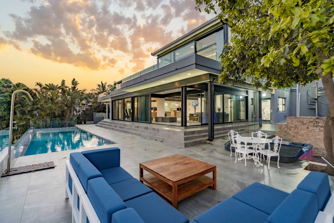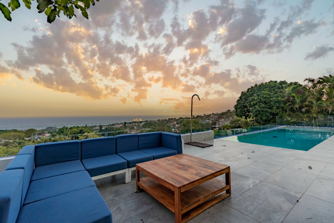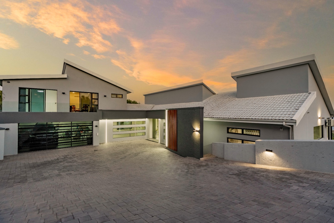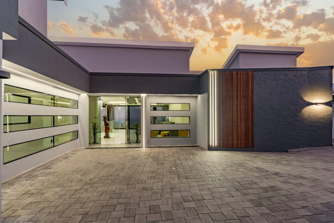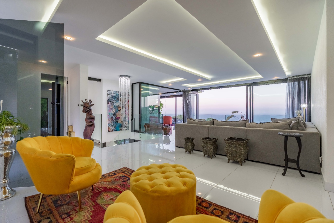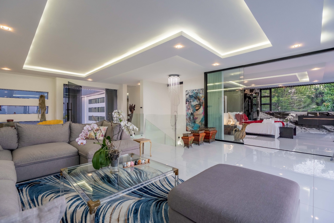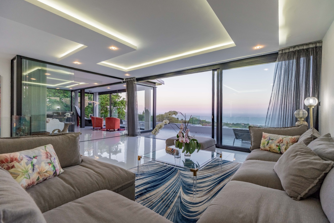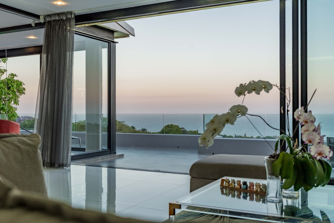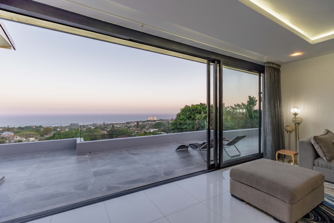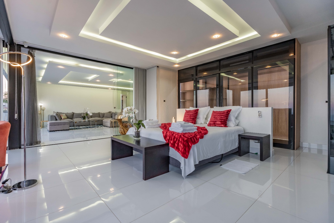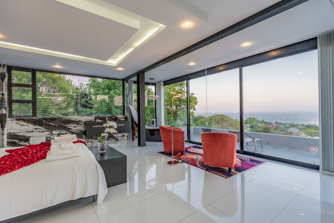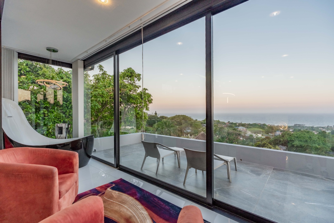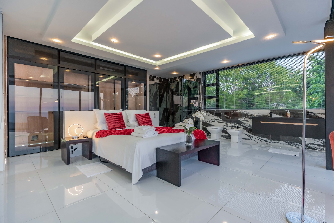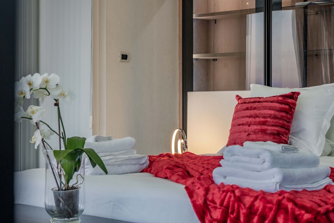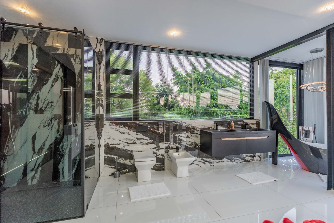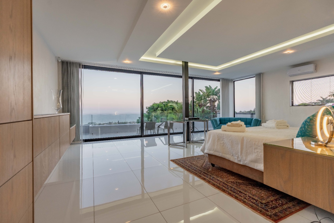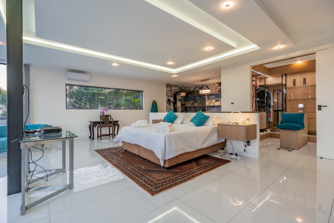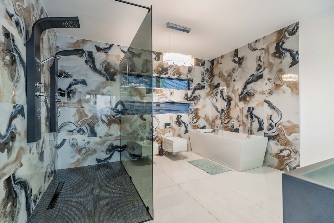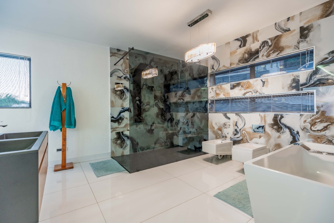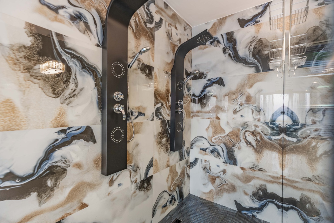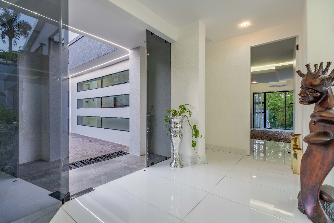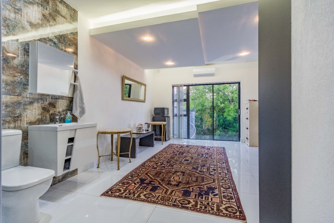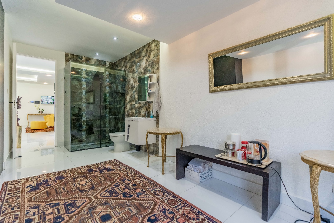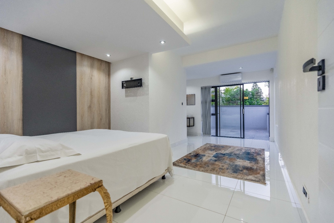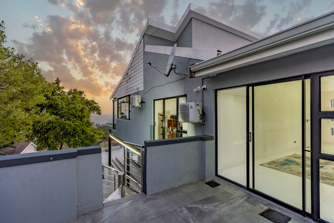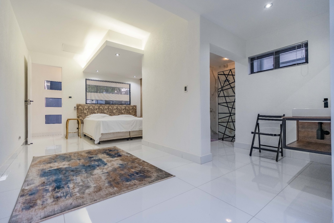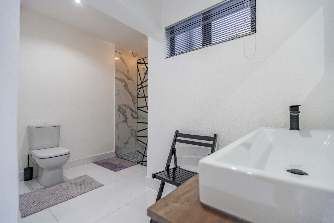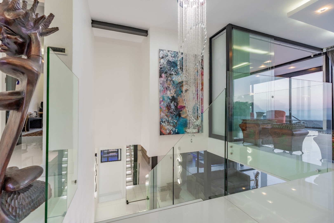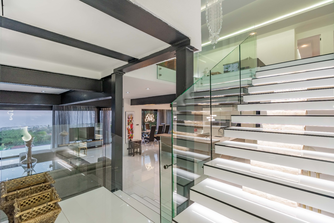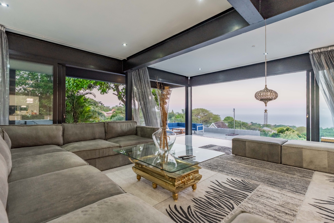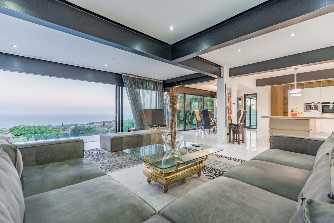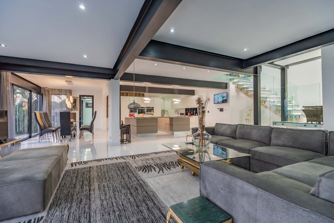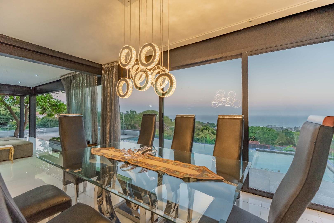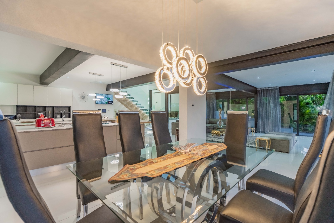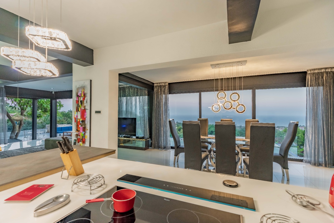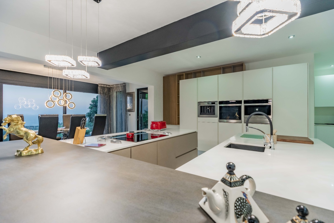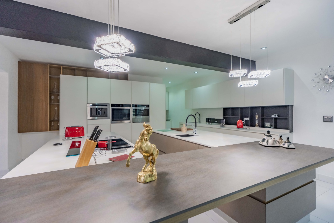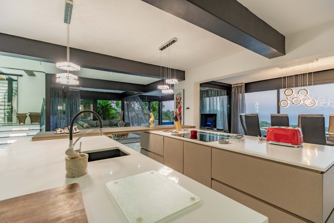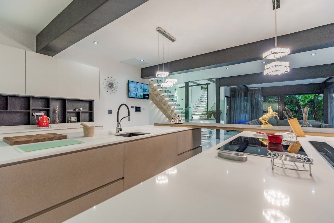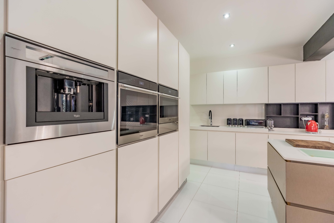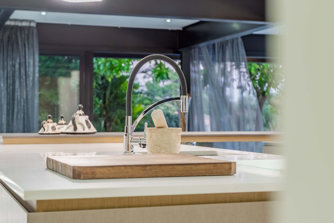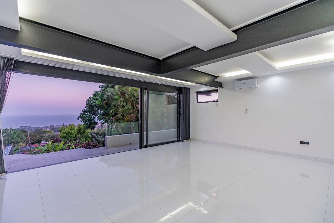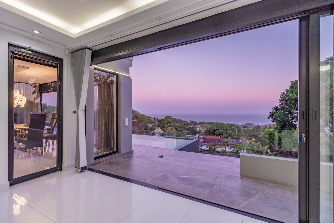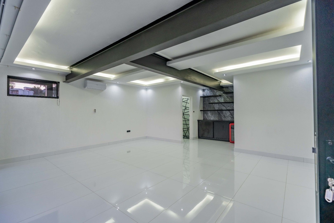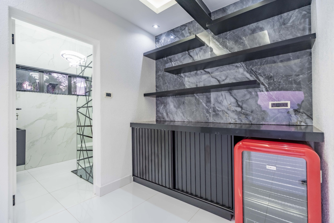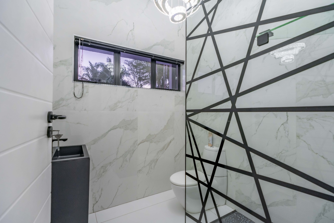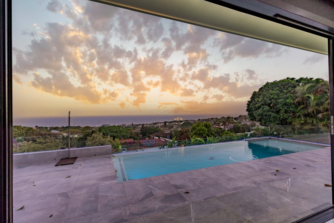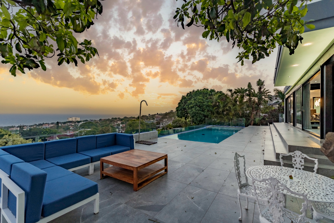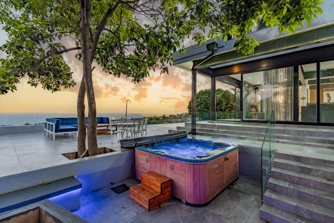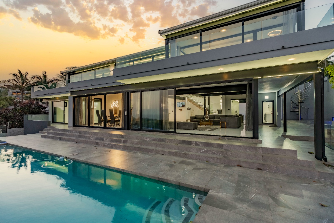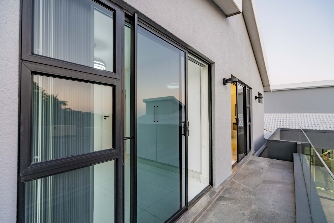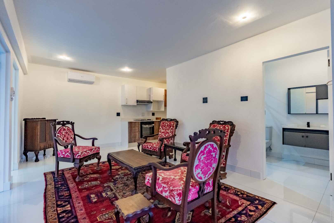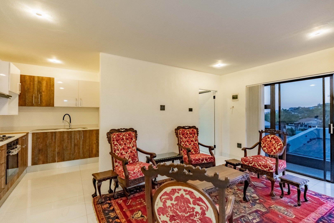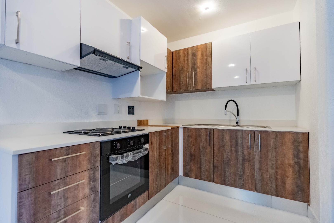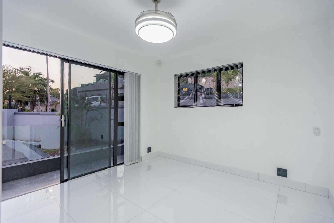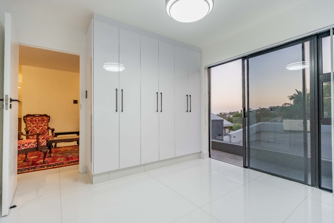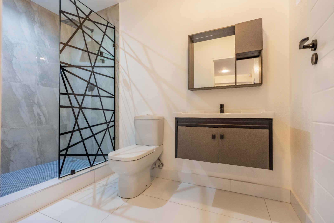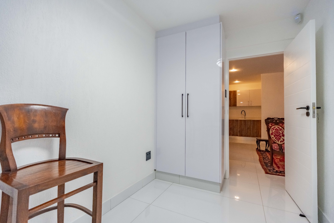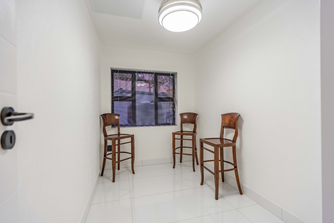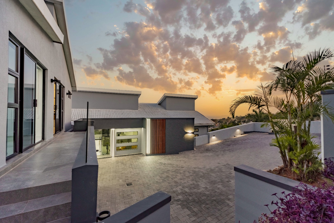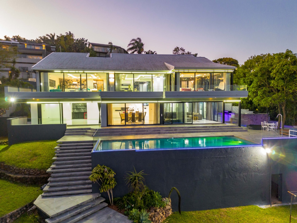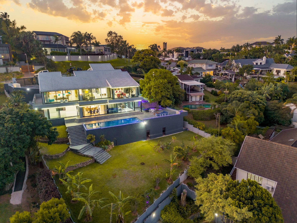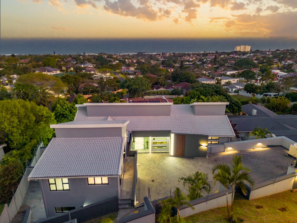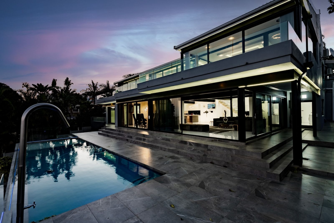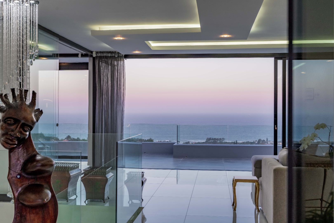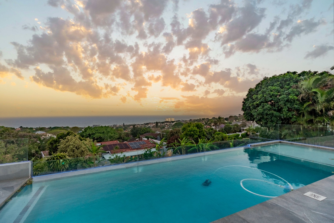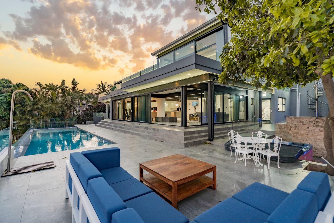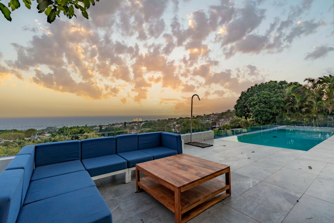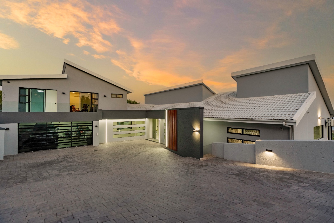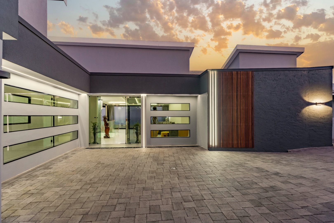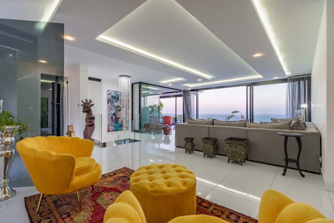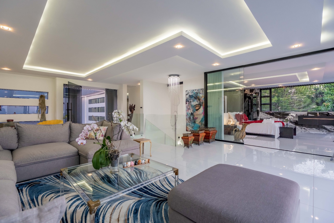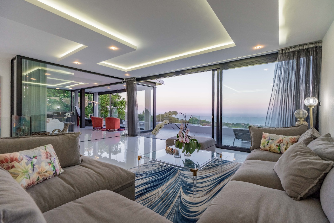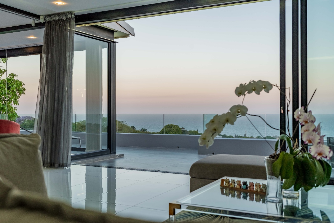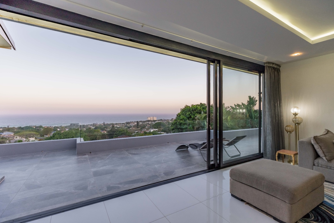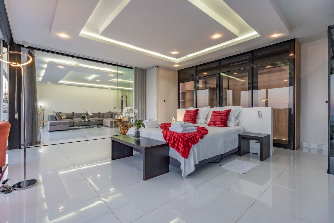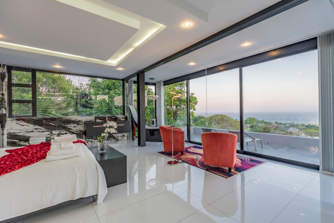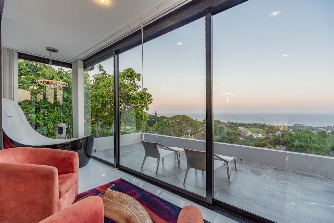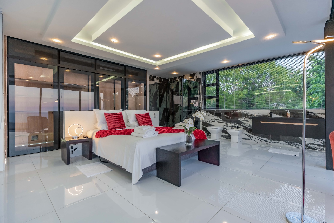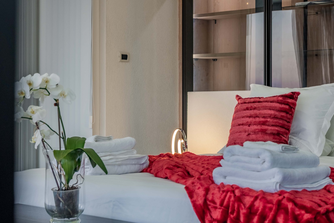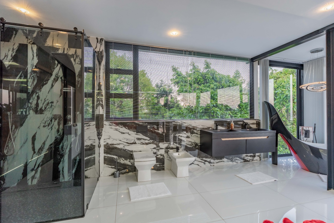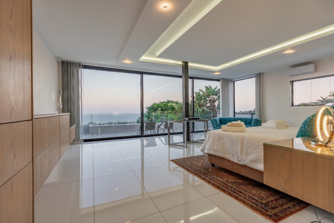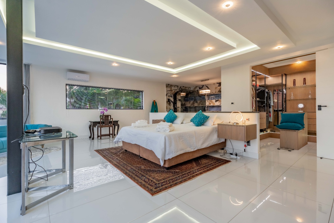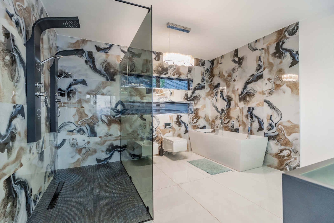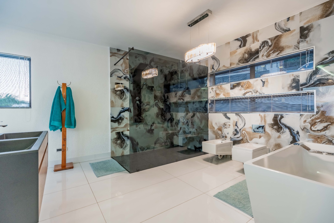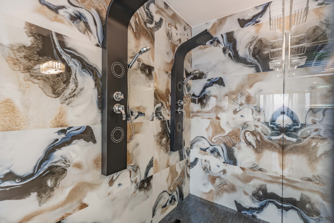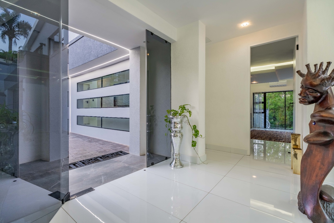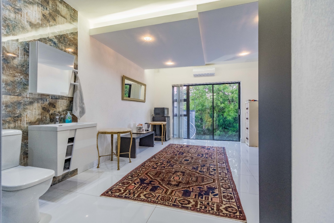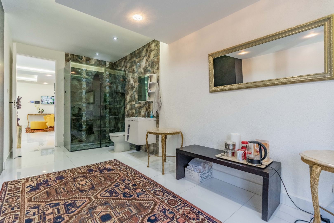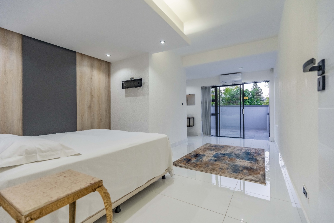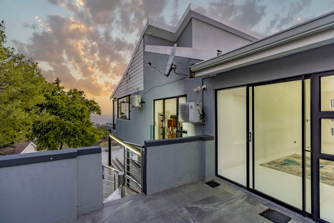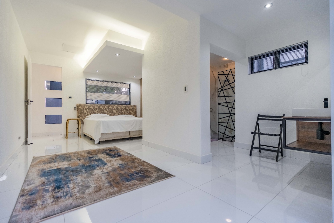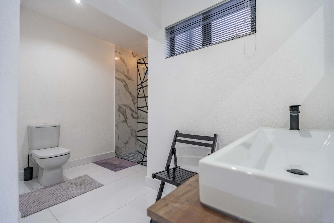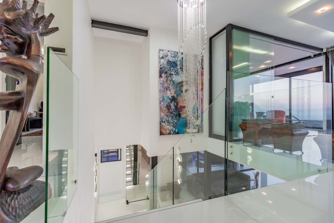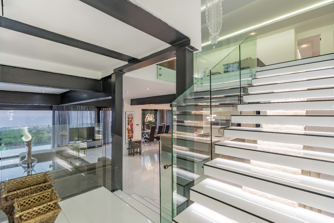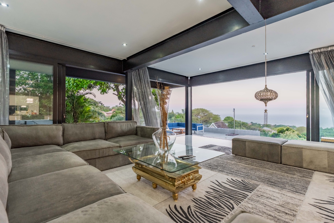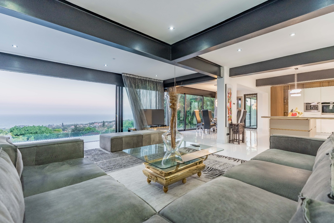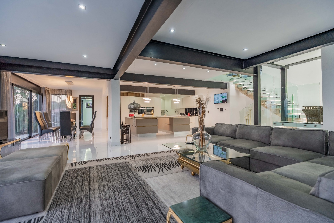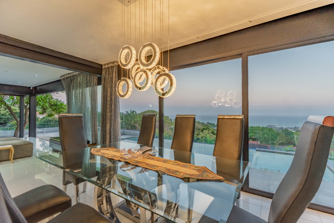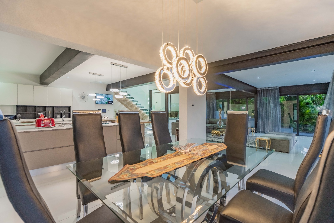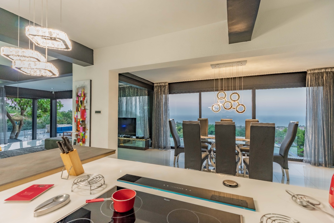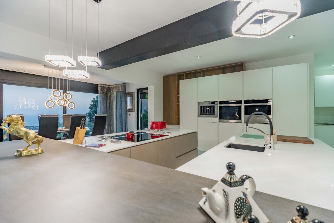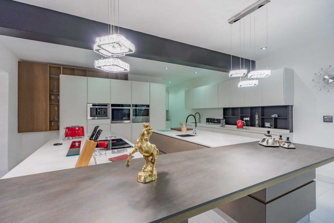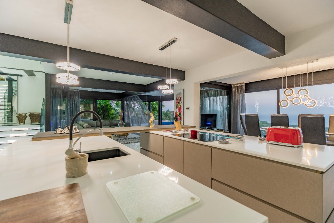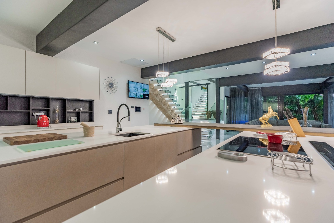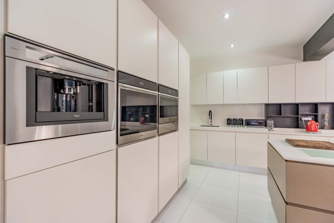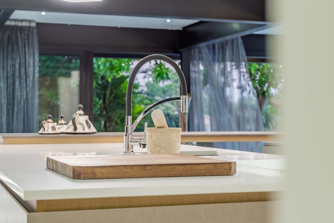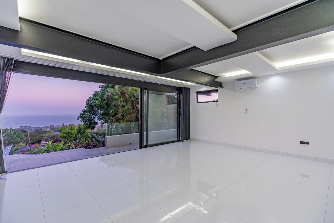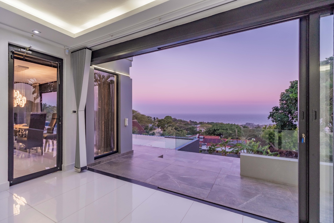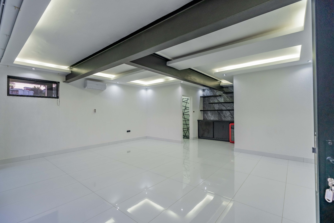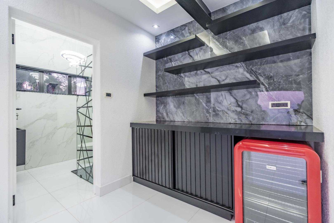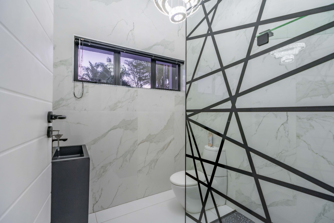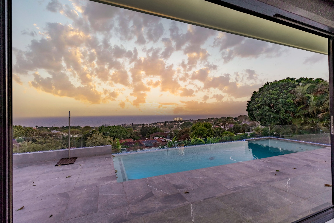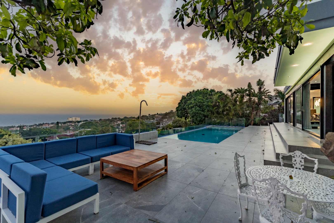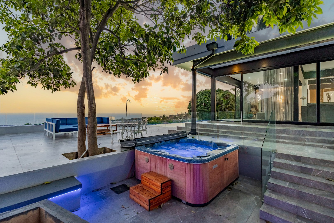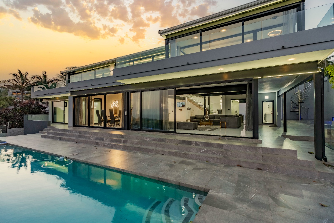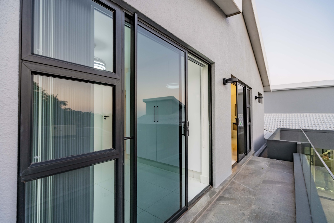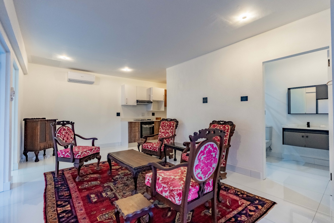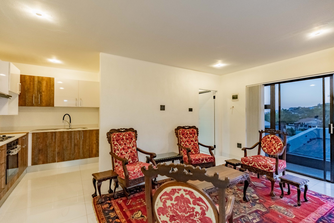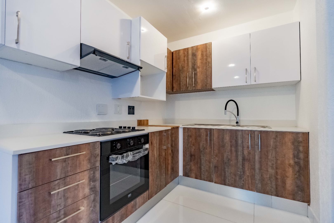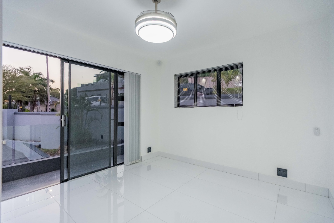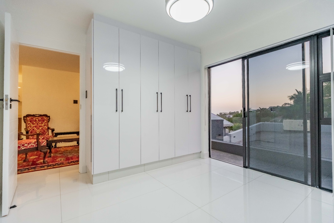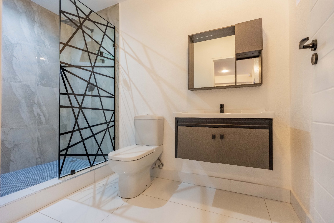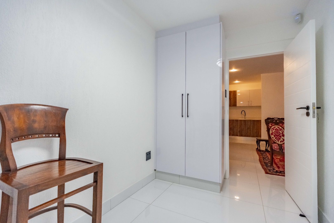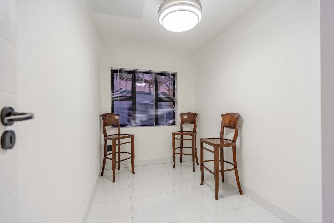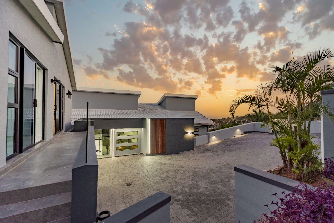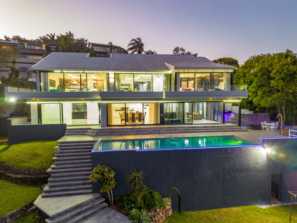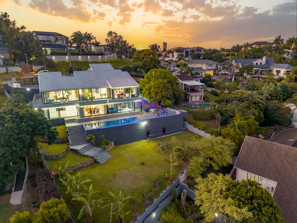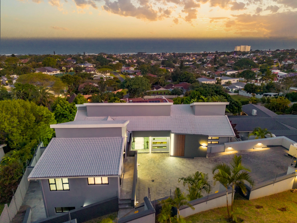- 5
- 5.5
- 2
- 1 598 m2
Monthly Costs
Monthly Bond Repayment ZAR .
Calculated over years at % with no deposit. Change Assumptions
Affordability Calculator | Bond Costs Calculator | Bond Repayment Calculator | Apply for a Bond- Bond Calculator
- Affordability Calculator
- Bond Costs Calculator
- Bond Repayment Calculator
- Apply for a Bond
Bond Calculator
Affordability Calculator
Bond Costs Calculator
Bond Repayment Calculator
Contact Us

Disclaimer: The estimates contained on this webpage are provided for general information purposes and should be used as a guide only. While every effort is made to ensure the accuracy of the calculator, RE/MAX of Southern Africa cannot be held liable for any loss or damage arising directly or indirectly from the use of this calculator, including any incorrect information generated by this calculator, and/or arising pursuant to your reliance on such information.
Mun. Rates & Taxes: ZAR 4822.00
Property description
Commanding an elevated position above the coastline, this opulent and striking residence exemplifies immaculate craftsmanship, modern sophistication, and uncompromising quality. Every element, from the sculptural façade and feature glass panelled garage to the vertical timber detailing and architectural lighting, has been composed with custom built precision. The result is a trophy property of rare exclusivity, where geometry, proportion, and innovation are flawlessly balanced and designed exclusively to embrace the exceptional 180 degree coastline and ocean views.
The approach is bold yet refined, revealing the home’s sleek contemporary form through clean horizontal lines and ambient lighting that traces its silhouette after dusk. Entry through frameless glass pivot doors introduces a voluminous foyer where natural light, polished surfaces, and symmetry establish the tone of cutting edge design.
Expansive, volumous open plan living areas unfold toward a 180 degree oceanfront panorama, boasting uninterrupted sea views that sweep seamlessly from Durban’s harbour to Umhlanga’s skyline. Feature ceilings with raised central panels and soft recessed lighting add height, definition, and architectural drama, while the full glass frontage ensures every sightline flows directly to the horizon. Floor to ceiling sliders open completely to the entertainment terrace, with exterior glass balustrades tracing the structure in precise linear form, preserving an unbroken visual dialogue between architecture and ocean.
Sweeping off the main living areas, four expansive en-suite bedrooms are arranged in deliberate symmetry.
The primary suite is a statement of luxurious scale and exclusivity, wrapped in floor to ceiling glass that opens flawlessly to the full length balcony with panoramic ocean views. Glossy white floors, recessed architectural lighting, and a private lounge area enhance the sense of refined indulgence. The open plan bathroom is an artwork of its own, finished in bold black tilework with a frameless shower, double vanities, floating cabinetry, bidet, and a sculptural high backed freestanding bath positioned against full height glass to frame the ocean. Bespoke glass front wardrobes elevate the suite into an opulent sanctuary of tranquillity.
The second principal suite mirrors this refined sophistication, opening directly to the same panoramic balcony with uninterrupted views. This suite offers a generous private lounge area, an expansive walk in dressing room in warm tones, and an indulgent open plan bathroom finished in dramatic tiles. A double walk in shower with twin shower towers, freestanding bath, floating toilet and bidet, and curated lighting create a luxurious and serene environment. Floor to ceiling glass sliders continue the home’s seamless connection to the horizon.
The third suite enjoys treetop views through large picture windows and a Juliette style balcony, creating a serene retreat framed in greenery.
The fourth suite extends to a private terrace with feature spiral stair access to the entertainment level below, offering exclusivity and versatility for guests, extended family, or a private study suite.
From the landing, a sculptural staircase descends with gallery grade precision, suspended in glass and illuminated by architectural lighting. A mirrored sliding panel conceals a full laundry, maintaining uninterrupted lines and immaculate clarity of design.
The lower level opens dramatically into a series of interconnected living zones, a seamless reveal that unites elegance, leisure, and modern architectural expression. Multiple lounges flow effortlessly together, framed by full height glass sliders that draw the ocean inward and extend out to the horizon edge terrace.
At the heart of this level, the bespoke designer kitchen stands as a state of the art centrepiece of precision and performance. Crafted with handleless soft close high gloss cabinetry, the kitchen is elevated by seamless Caesarstone counters and integrated Smeg and Whirlpool appliances including dual ovens, built in coffee machine, microwave, glass stove top, ascending retractable hob, dishwasher, and concealed power unit. A fully hidden scullery maintains the immaculate aesthetic, while recessed lighting and reflective finishes create depth, composure, and sculptural balance.
A versatile en suite room enhances the home’s adaptability, designed with its own bathroom and a built in conversation counter. Perfectly suited as a fifth bedroom, home cinema, executive study, games room, or entertainment suite, it extends the home’s luxurious and multifunctional lifestyle offering, and flows out effortlessly onto the entertainment patio.
Every element on this level flows outward to the oceanfront terrace, where frameless glass balustrades frame the horizon and the infinity edge splash pool and Jacuzzi shimmer with soft blue lighting. All living areas flow out, strengthening the home’s intimate connection to its breathtaking oceanfront panorama. A guest toilet completes this level.
Engineered for complete autonomy, the residence operates fully off grid with a forty six kilovolt amp diesel generator and one hundred litre tank providing full house backup, complemented by a five thousand and fifty litre Eco JoJo tank with pressure pump. The intelligent, state of the art security integration includes a Commax automation system, networked CCTV with mobile monitoring, perimeter beams, keypad access, MAG lock entry, and remote gate control from anywhere in the world.
Above, a self contained two bedroom flatlet mirrors the residence’s architectural language, complete with full kitchen, open plan living area, and private balcony. Ideal for guests, extended family, or executive accommodation, it embodies the same uncompromising quality and sleek design found throughout the main house.
Additional features include a double garage with striking glass façade, secure off road parking for several vehicles, staff accommodation with toilet, split air conditioning throughout, LED and ambient blue lighting, and exterior glass balustrades that define the architecture across every level.
Every component, from the sculptural façade to the floating staircase and horizon edge design, has been executed with precision and permanence. This is an architectural gem of exclusivity and sophistication, offering an exquisite living experience where innovation, luxury, and uninterrupted ocean views exist in flawless harmony.
Property Details
- 5 Bedrooms
- 5.5 Bathrooms
- 2 Garages
- 5 Ensuite
- 2 Lounges
- 1 Dining Area
Property Features
- Study
- Balcony
- Patio
- Pool
- Staff Quarters
- Laundry
- Storage
- Aircon
- Pets Allowed
- Fence
- Access Gate
- Alarm
- Scenic View
- Sea View
- Kitchen
- Guest Toilet
- Entrance Hall
- Paving
- Garden
- Intercom
- Family TV Room
- Panoramic Sea Views
- Whirlpool appliances throughout
- Built in Conversation counter
- Full glass sliders
- No touch exit door
- CCTV Cameras and Monitors
- CCTV Monitoring and gate control off phone
- Diesel Generator that runs the full house
- 2 bedroom self contained flatlet
- Soft close Cabinetry
- Handle less cabinetry
- Versatile downstairs room - Cinema Room | Games Room | Bar
- Jojo is 5050L eco tank
- Jojo tank has pressure pump
- generator 100L diesel tank and 46 KVA
- Beams
- MAG Lock door
Video
| Bedrooms | 5 |
| Bathrooms | 5.5 |
| Garages | 2 |
| Erf Size | 1 598 m2 |
