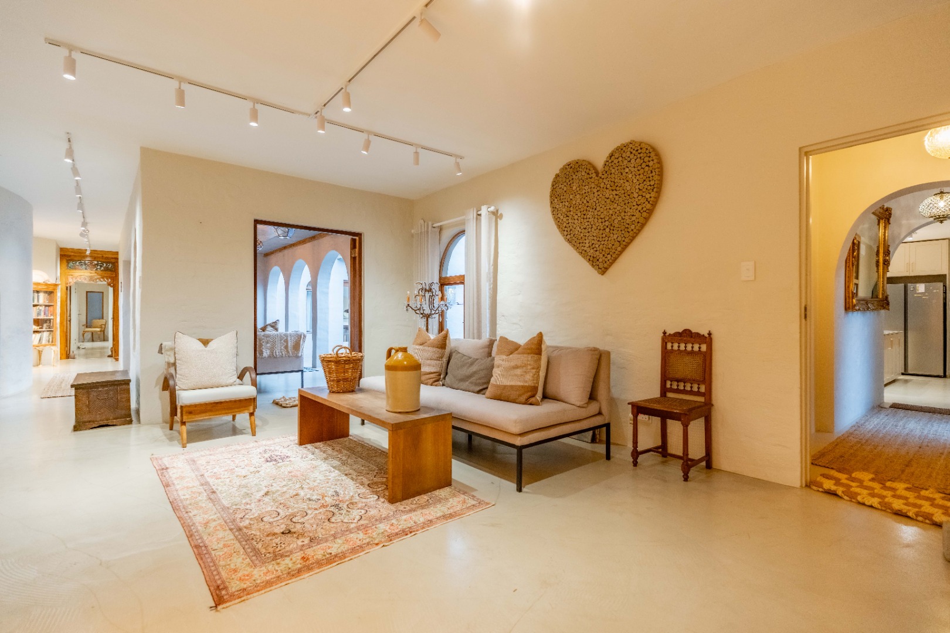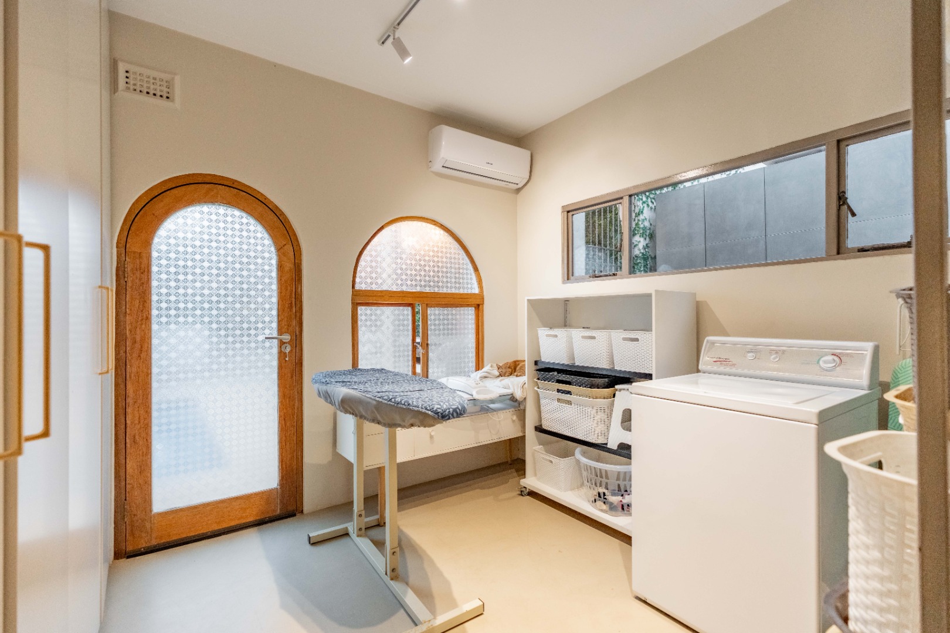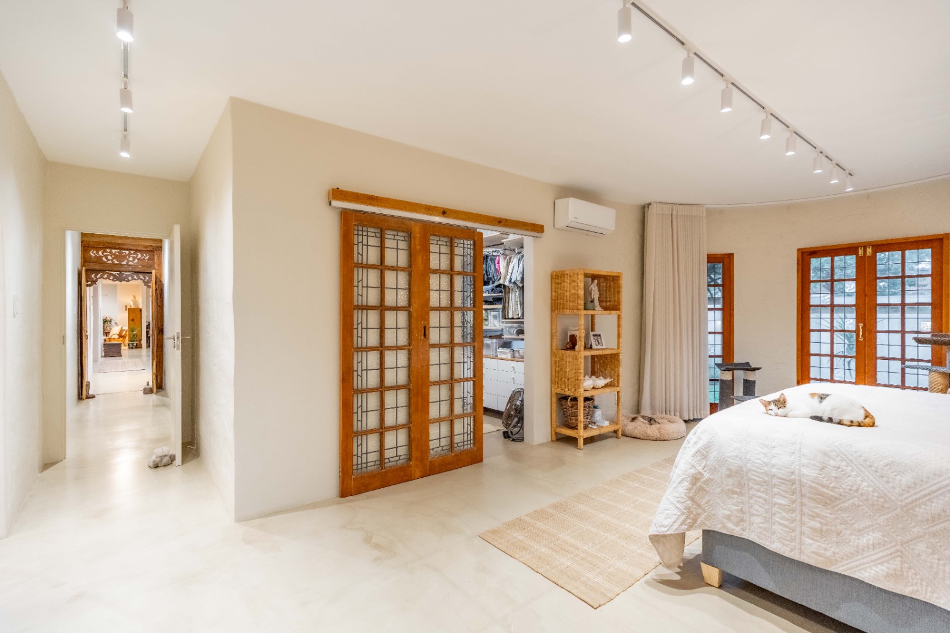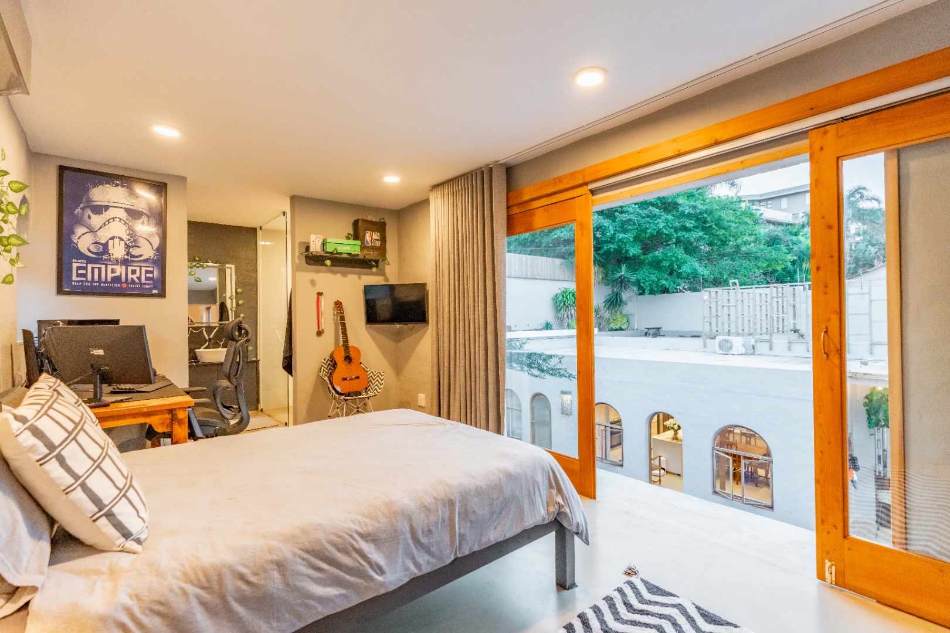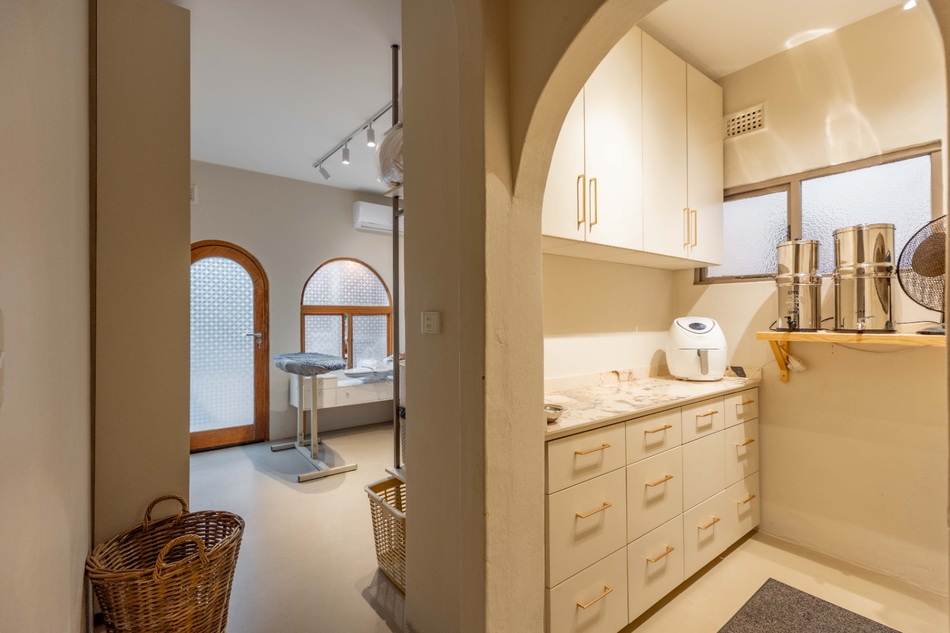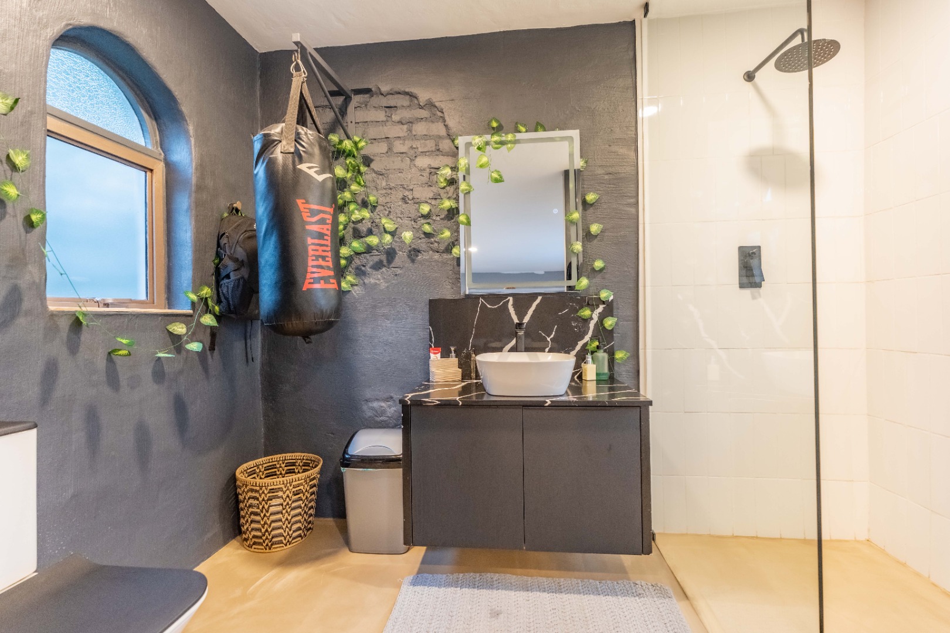- 5
- 5
- 3
- 1 211 m2
Monthly Costs
Monthly Bond Repayment ZAR .
Calculated over years at % with no deposit. Change Assumptions
Affordability Calculator | Bond Costs Calculator | Bond Repayment Calculator | Apply for a Bond- Bond Calculator
- Affordability Calculator
- Bond Costs Calculator
- Bond Repayment Calculator
- Apply for a Bond
Bond Calculator
Affordability Calculator
Bond Costs Calculator
Bond Repayment Calculator
Contact Us

Disclaimer: The estimates contained on this webpage are provided for general information purposes and should be used as a guide only. While every effort is made to ensure the accuracy of the calculator, RE/MAX of Southern Africa cannot be held liable for any loss or damage arising directly or indirectly from the use of this calculator, including any incorrect information generated by this calculator, and/or arising pursuant to your reliance on such information.
Mun. Rates & Taxes: ZAR 4998.00
Property description
This grand, architecturally rich residence unfolds across a beautifully curated layout, where each space has been meticulously considered and appointed with high-end finishes and timeless style. From arched entryways and sculptural walls to the bespoke design elements that punctuate every room, this is a home that defines elevated, elegant living.
Step inside and discover expansive living areas that flow effortlessly from formal to relaxed. Statement ceilings, arched passageways, and feature lighting create a gallery-like atmosphere, where every corner reveals bespoke cabinetry, custom tiling, and sculptural finishes. Two lounges — one opening to the garden, the other spilling out to the pool — create a perfect balance between grandeur and comfort, while the dedicated dining room completes the central entertaining flow.
The kitchen is a centrepiece of artistry and function — dressed in striking marble splashbacks, Caesarstone countertops, and sleek soft-close cabinetry. A gas hob, feature shelving, and well-integrated appliances add modern efficiency, while a seamless scullery and laundry remain tucked away for discretion. Oversized stack-back windows completely retract to a conversation counter beneath a wooden pergola with feature bulb lighting, blending indoor luxury with Mediterranean-style open-air living.
On the ground floor, the primary suite is a sanctuary of peace and indulgence — a vast retreat with garden views, a full walk-in dressing room, and an opulent en-suite bathroom featuring a freestanding tub, double walk-in shower, floating double vanity, and soft, ambient lighting against rich tilework. The second en-suite bedroom opens directly to the poolside and includes an elegant in-room baby grand piano. Its bathroom is styled with bespoke finishes, a walk-in shower, and sleek vanity — echoing the refined design language throughout the home.
Upstairs, three additional en-suite bedrooms each open onto Mediterranean-style open balconies — sun-drenched, rail-free platforms perfect for catching the breeze. Each bathroom is individually curated with designer tilework, custom vanities, and either freestanding tubs or expansive showers, reflecting both modern luxury and timeless texture.
The outdoor entertainment spaces are nothing short of enchanting. A wooden pergola with hanging bulb lighting extends from the entertainment wing and frames the glistening pool, while a second pergola with a vine-covered wall creates a romantic alfresco dining area — perfect for long, leisurely evenings. The conversation counter, with a marble-style surface, serves as an elegant extension of the kitchen and anchors the seamless indoor-outdoor connection. Surrounding the pool, whitewashed textured walls are softened by creeping vines that evoke a distinctly Grecian charm — adding a soft, layered beauty to the sun-drenched outdoor area. A rooftop terrace with wraparound railings offers an elevated space for sunset entertaining or quiet reflection under the stars, completing the home’s full-circle lifestyle experience.
A separate outdoor bathroom near the entertainment lapa mirrors the same attention to detail — featuring designer tilework, ambient lighting, and a floating vanity. Practical features include direct garage access, storm blinds, ceiling fans throughout, and generous secure parking — with three garages and space for ten vehicles.
This is a residence that doesn't just offer luxury — it embodies it.
Property Details
- 5 Bedrooms
- 5 Bathrooms
- 3 Garages
- 5 Ensuite
- 2 Lounges
- 1 Dining Area
Property Features
- Study
- Patio
- Pool
- Deck
- Laundry
- Storage
- Aircon
- Pets Allowed
- Access Gate
- Alarm
- Kitchen
- Fire Place
- Entrance Hall
- Paving
- Garden
- Intercom
- Family TV Room
- Gas Hob
- Ceiling Fans
- Conversation Counter
- Storm Blinds
- Pergola
- Walk in Dressing Room
- Scullery
- Direct Access from Garage
Video
| Bedrooms | 5 |
| Bathrooms | 5 |
| Garages | 3 |
| Erf Size | 1 211 m2 |











