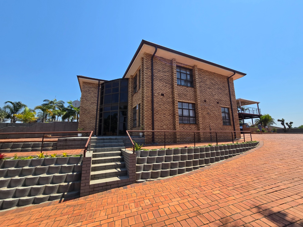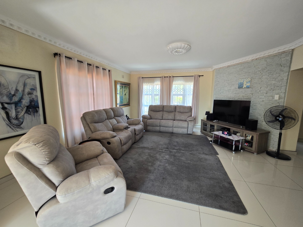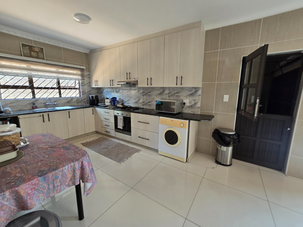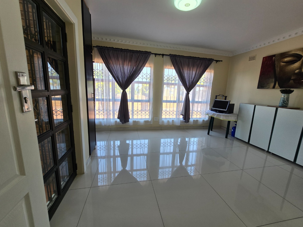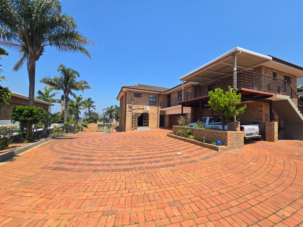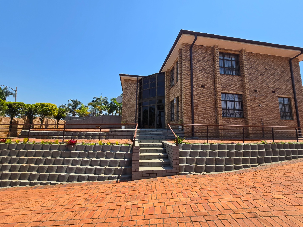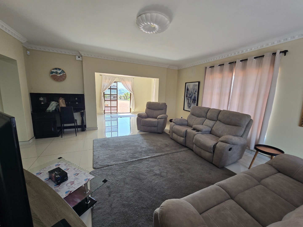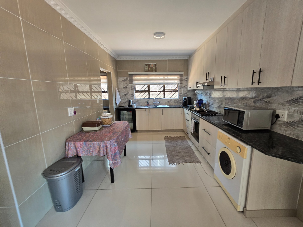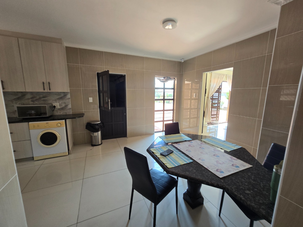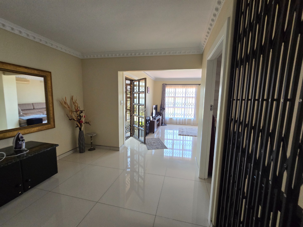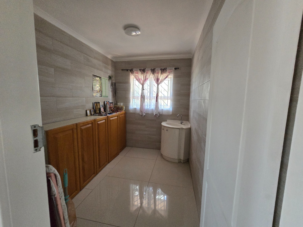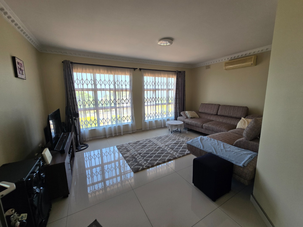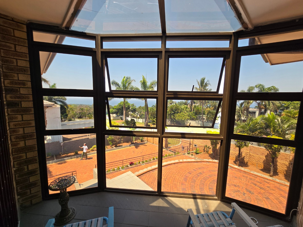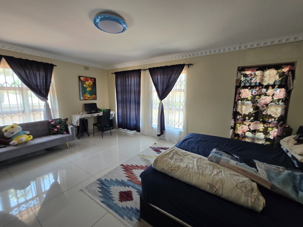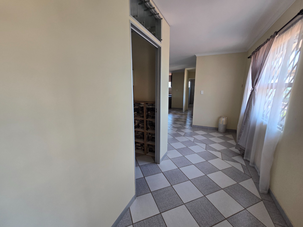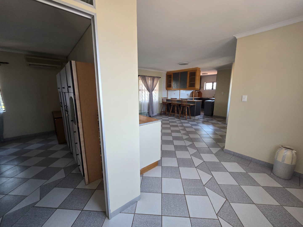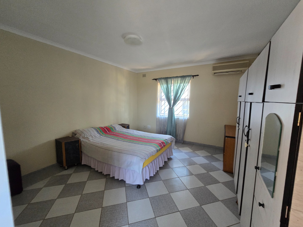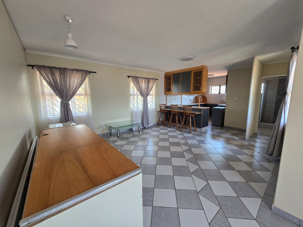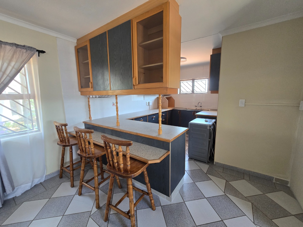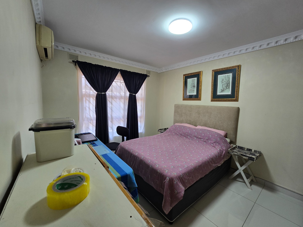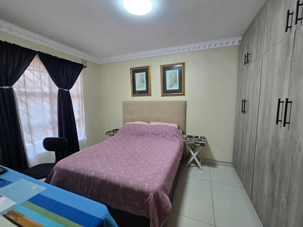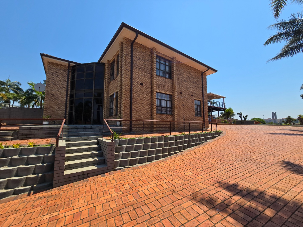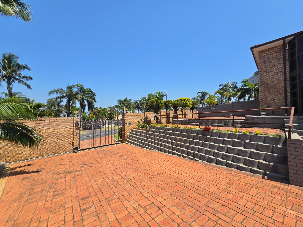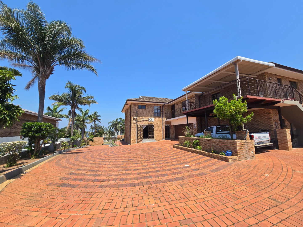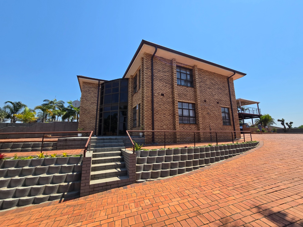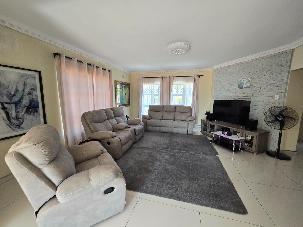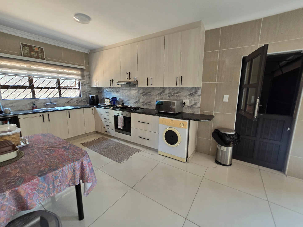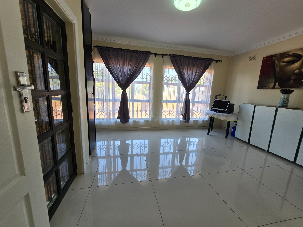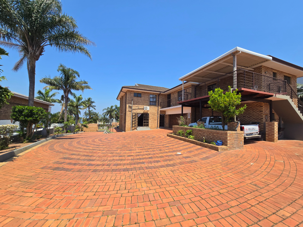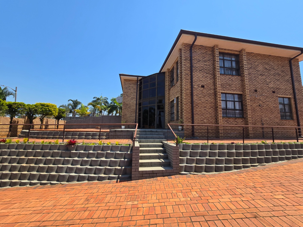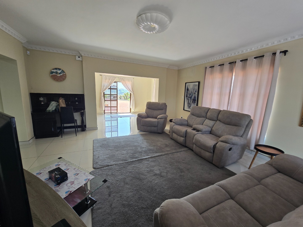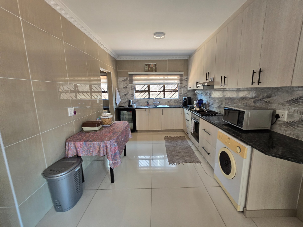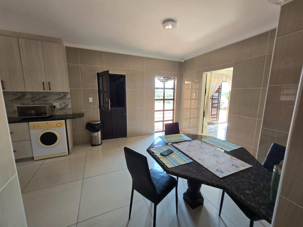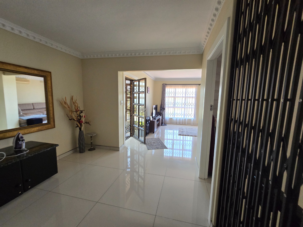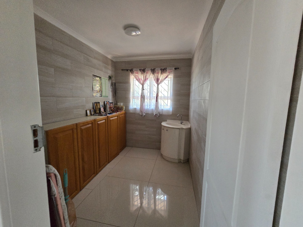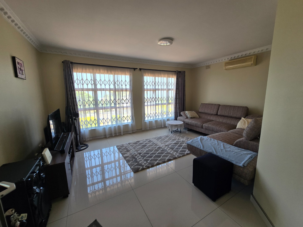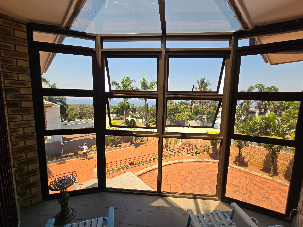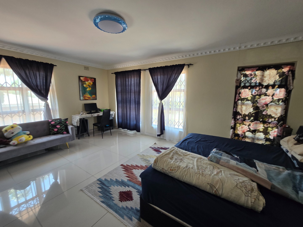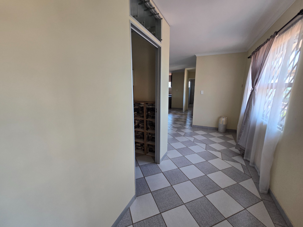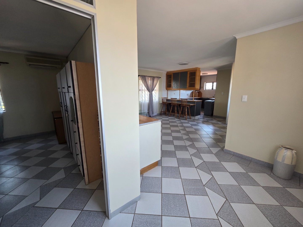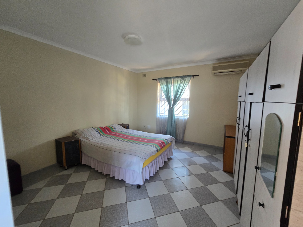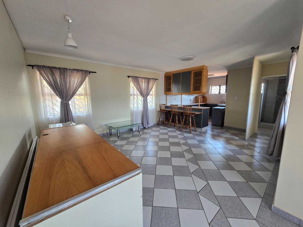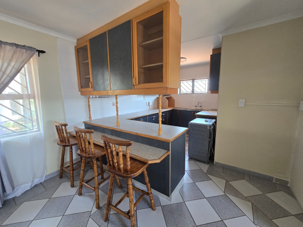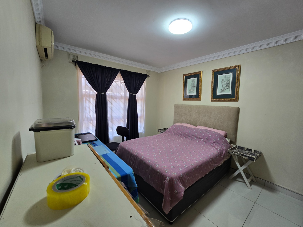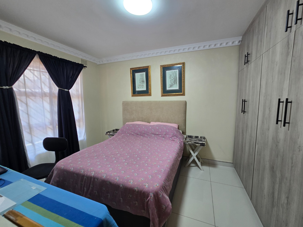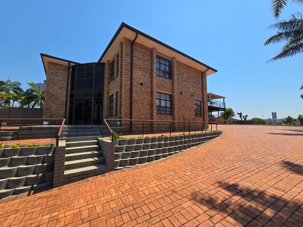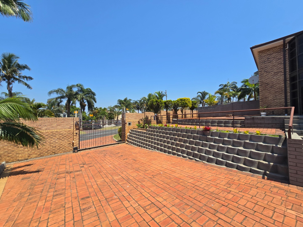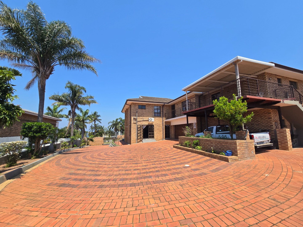- 5
- 4
- 2
- 1 360 m2
Monthly Costs
Monthly Bond Repayment ZAR .
Calculated over years at % with no deposit. Change Assumptions
Affordability Calculator | Bond Costs Calculator | Bond Repayment Calculator | Apply for a Bond- Bond Calculator
- Affordability Calculator
- Bond Costs Calculator
- Bond Repayment Calculator
- Apply for a Bond
Bond Calculator
Affordability Calculator
Bond Costs Calculator
Bond Repayment Calculator
Contact Us

Disclaimer: The estimates contained on this webpage are provided for general information purposes and should be used as a guide only. While every effort is made to ensure the accuracy of the calculator, RE/MAX of Southern Africa cannot be held liable for any loss or damage arising directly or indirectly from the use of this calculator, including any incorrect information generated by this calculator, and/or arising pursuant to your reliance on such information.
Mun. Rates & Taxes: ZAR 7185.00
Property description
Key Features:
* 5 Bedrooms, 4 Bathrooms (1 Ensuite)
* 3 Lounges, 1 Dining Room
* 2 Modern Kitchens
* 2 Garages, 10 Parking Spaces ++
* Multiple Balconies with Sea View
* Staff Quarters
* Access Gate
* Extensive Paved Driveway
* 1360 sqm Erf Size
Discover this residential property in the sought-after coastal suburb of La Lucia, Umhlanga. Boasting a brick and glass architectural design, the home presents with its extensive patterned brick driveway, terraced landscaping, and mature palm trees. Easy to remove some paving and plant some grass or place a pool and VOILA you have a superb family home!
Step inside to find a thoughtfully designed interior featuring three spacious lounges (two upstairs), a dining room space, and extra enclosed balcony areas, providing ample space for relaxation and entertainment. The living areas are adorned with modern tiled flooring creating a sophisticated ambience. Some air conditioning ensures comfort.
The property is equipped with two kitchens, offering both functionality and style. Accommodation comprises five well-proportioned bedrooms and four bathrooms, including a private ensuite, providing comfort and convenience for family or guests. The upstairs kitchen, 5th bedroom and lounge space make for a perfect cottage or work-from-home space with either interleading home access or use the external entrance via a view deck.
The expansive 1360 sqm erf includes an extensive paved driveway with some covered parking for vehicles, complemented by two garages. Practical amenities such as staff quarters and additional storage further enhance this versatile, pet-friendly property.
Security is a priority, with features including an alarm system, access gate, and visible burglar bars and security gates on windows and doors, ensuring peace of mind.
Property Details
- 5 Bedrooms
- 4 Bathrooms
- 2 Garages
- 1 Ensuite
- 3 Lounges
- 1 Dining Area
Property Features
- Balcony
- Deck
- Staff Quarters
- Storage
- Aircon
- Pets Allowed
- Access Gate
- Alarm
- Sea View
- Kitchen
- Entrance Hall
- Paving
- Family TV Room
- Scullery
| Bedrooms | 5 |
| Bathrooms | 4 |
| Garages | 2 |
| Erf Size | 1 360 m2 |
