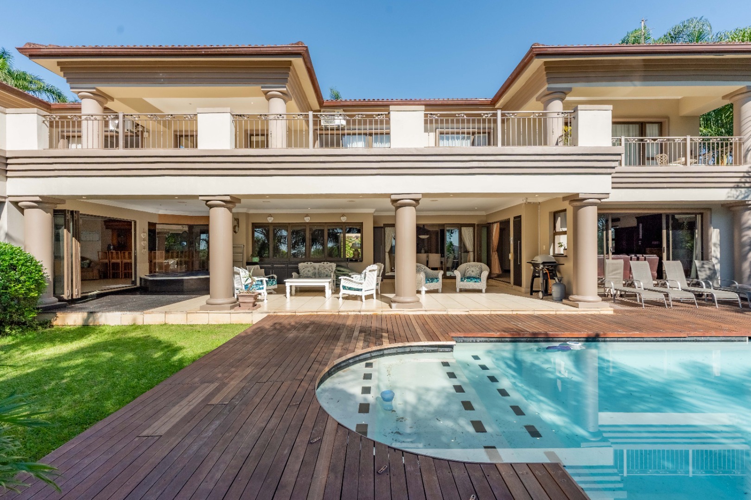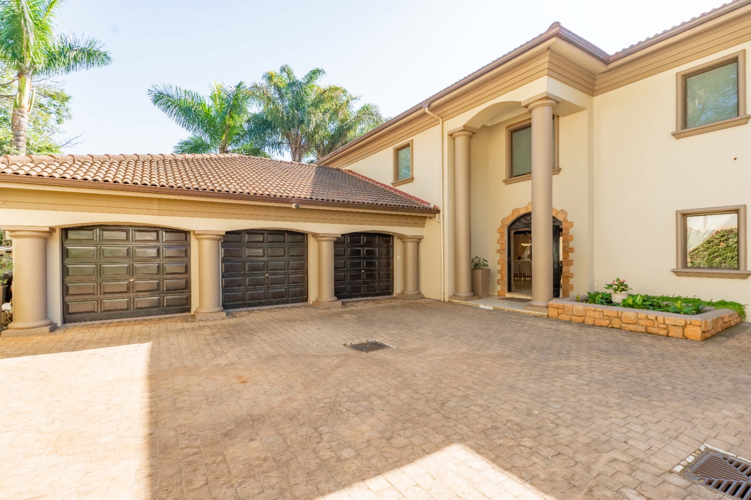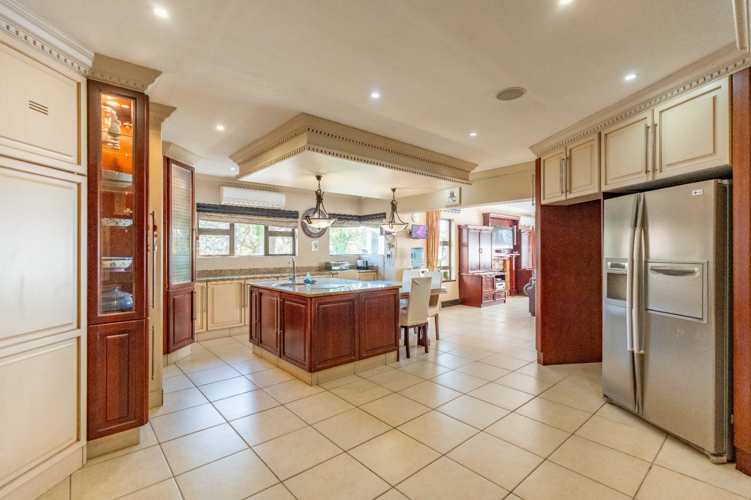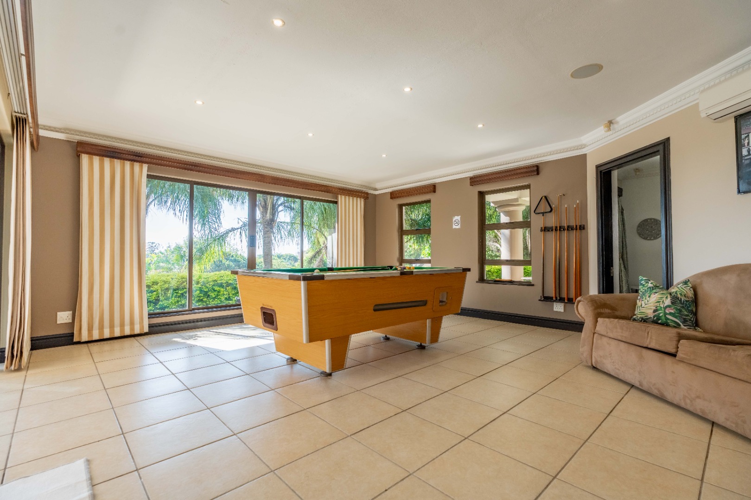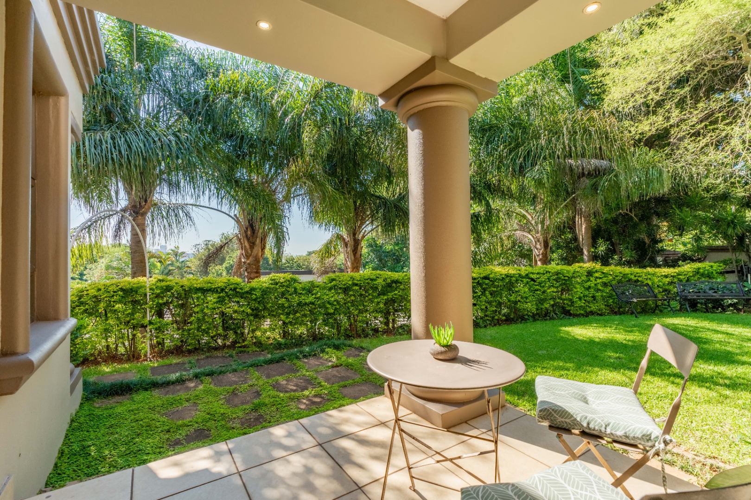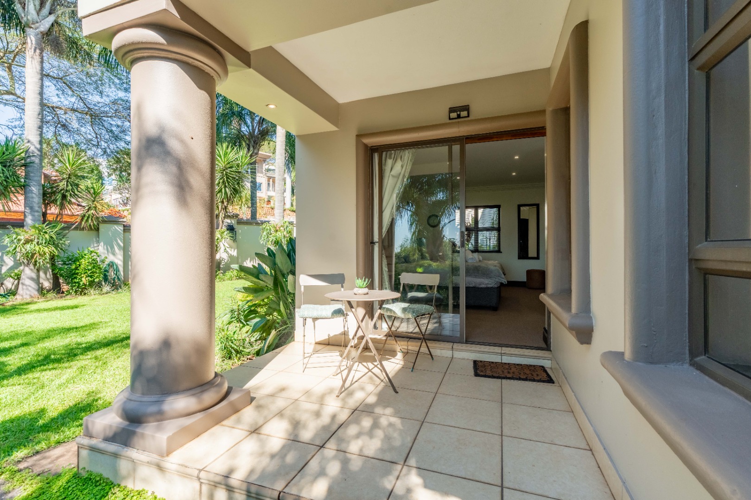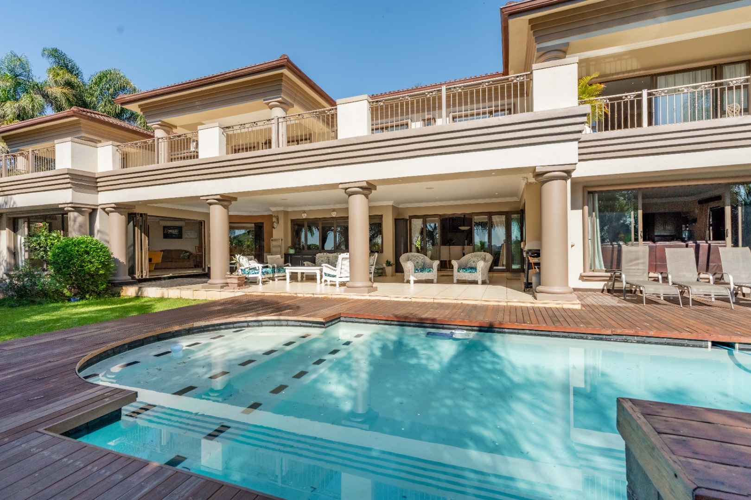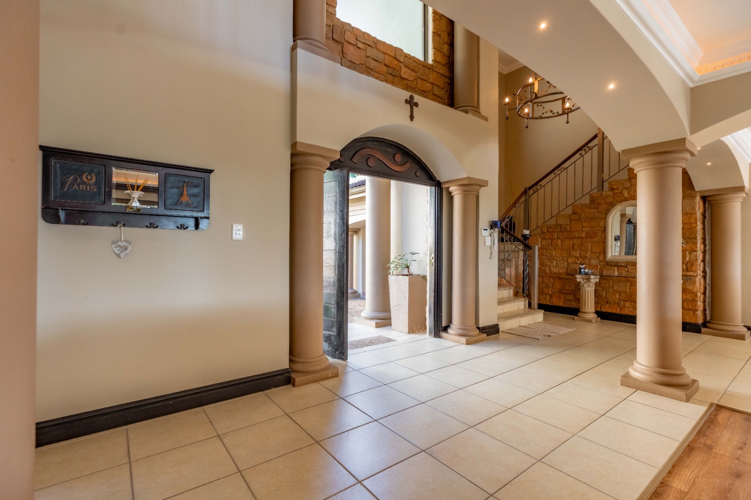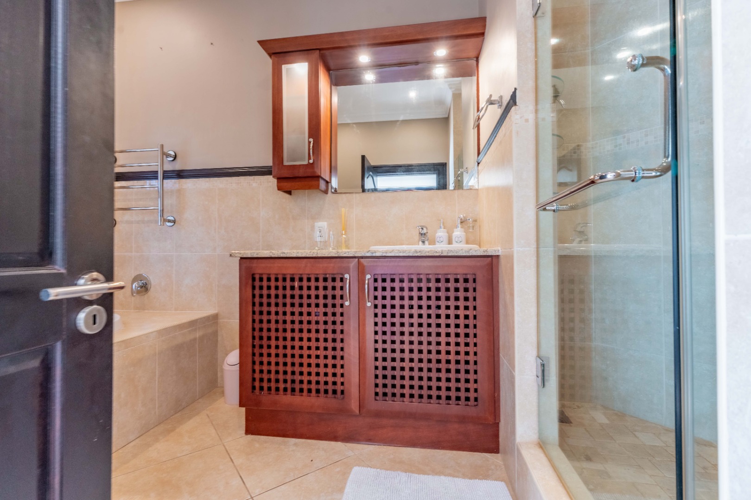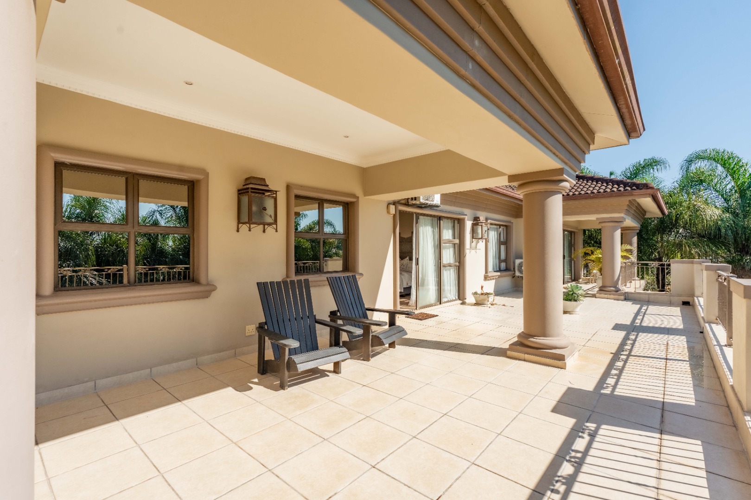- 5
- 5
- 3
- 1 425 m2
Monthly Costs
Monthly Bond Repayment ZAR .
Calculated over years at % with no deposit. Change Assumptions
Affordability Calculator | Bond Costs Calculator | Bond Repayment Calculator | Apply for a Bond- Bond Calculator
- Affordability Calculator
- Bond Costs Calculator
- Bond Repayment Calculator
- Apply for a Bond
Bond Calculator
Affordability Calculator
Bond Costs Calculator
Bond Repayment Calculator
Contact Us

Disclaimer: The estimates contained on this webpage are provided for general information purposes and should be used as a guide only. While every effort is made to ensure the accuracy of the calculator, RE/MAX of Southern Africa cannot be held liable for any loss or damage arising directly or indirectly from the use of this calculator, including any incorrect information generated by this calculator, and/or arising pursuant to your reliance on such information.
Mun. Rates & Taxes: ZAR 13434.30
Property description
Boasting a sandlewood-toned facade and beautifully landscaped gardens accented by architectural pillars and warm outdoor lighting, the home creates an inviting ambiance both day and night.
A grand wooden entrance door opens into expansive living and dining spaces that flow effortlessly across two stylish entertainment areas, each offering a unique blend of comfort and design. Downstairs, slatted folding doors reveal an entertainer’s dream: a covered patio with a built-in bar, pool table space, guest suite, and a jacuzzi—all overlooking a sparkling pool and lush tropical garden and deck.
Upstairs, the fully carpeted bedroom wing offers spacious, air-conditioned retreats, each with balcony access and luxury en-suite bathrooms featuring jet bathtubs, double vanities, towel warmer rails, and high-end fittings. The main suite stuns with his-and-hers basins, a large luxury shower, and both private and shared toilet area. Thoughtful additions like a private kitchenette with a water filtration system, clever pantry and storage space, and unique ceiling designs with downlighting in every room highlight the home’s sophistication.
Further features include a gourmet kitchen with marble countertops, an island with seating, soft-cream cabinetry, and premium appliances, including space for multiple double-door fridges. Security is top-tier with electric fencing, beams, indoor alarms, CCTV, and an intercom system. Completing the property are automated triple garages and parking for up to eight vehicles.
This extraordinary residence offers an exceptional lifestyle of comfort, privacy, and grand entertaining in one of La Lucia’s most prestigious addresses.
Call us today to arrange your private viewing and experience the luxury this exceptional La Lucia home has to offer.
Property Details
- 5 Bedrooms
- 5 Bathrooms
- 3 Garages
- 5 Ensuite
- 3 Lounges
- 1 Dining Area
- 1 Flatlet
Property Features
- Study
- Balcony
- Patio
- Pool
- Deck
- Laundry
- Storage
- Furnished
- Aircon
- Pets Allowed
- Alarm
- Scenic View
- Kitchen
- Built In Braai
- Fire Place
- Pantry
- Guest Toilet
- Entrance Hall
- Irrigation System
- Paving
- Garden
- Intercom
- Family TV Room
Video
| Bedrooms | 5 |
| Bathrooms | 5 |
| Garages | 3 |
| Erf Size | 1 425 m2 |
Contact the Agent

Melany Bosch
Full Status Property Practitioner
