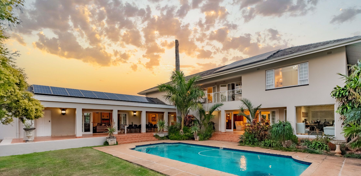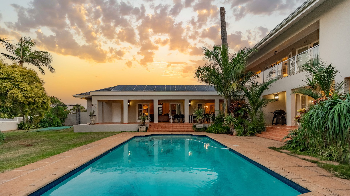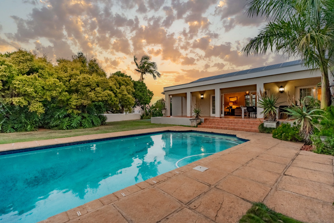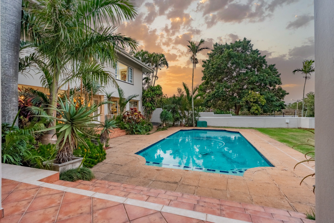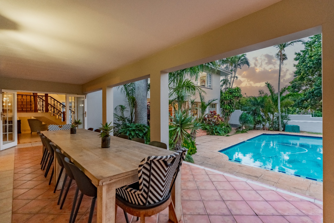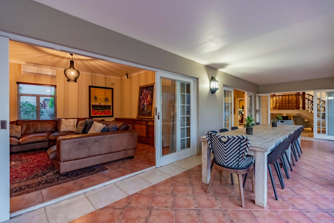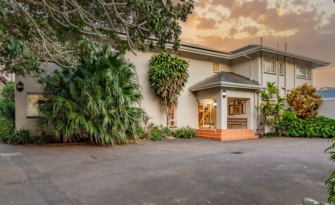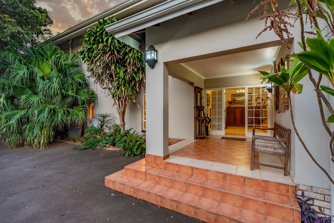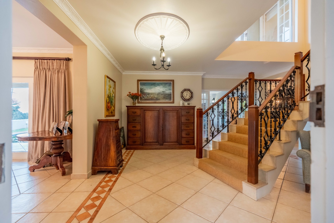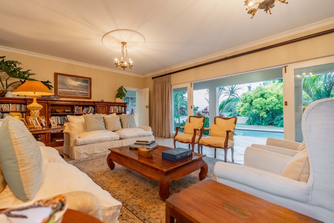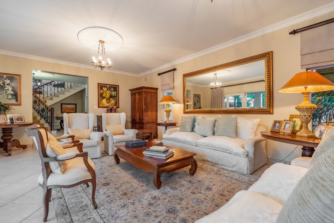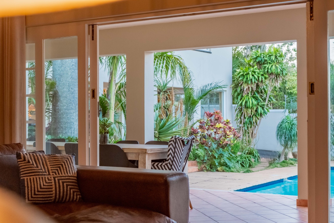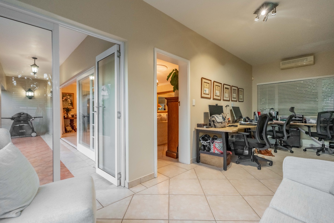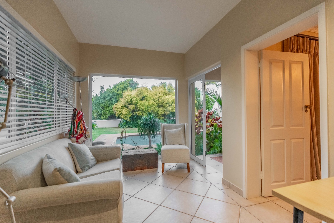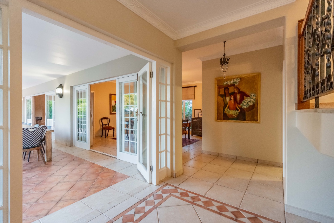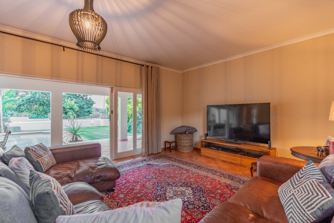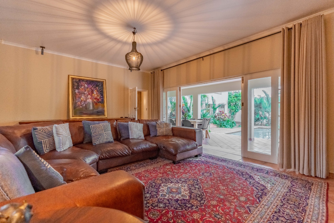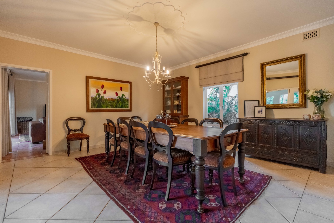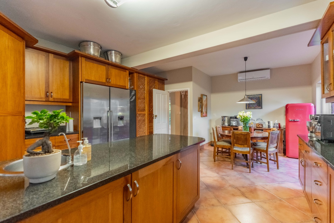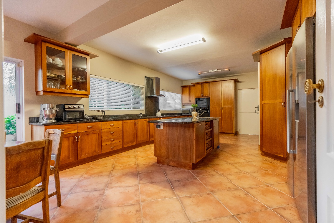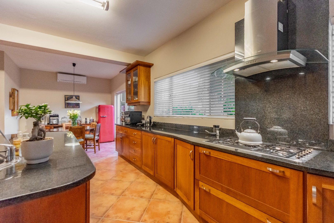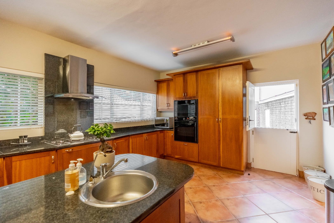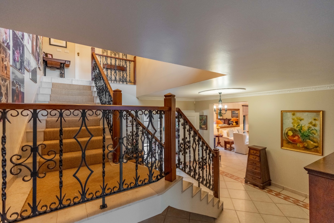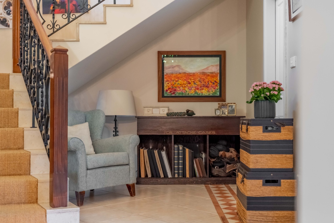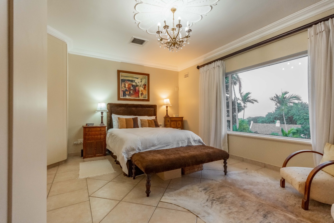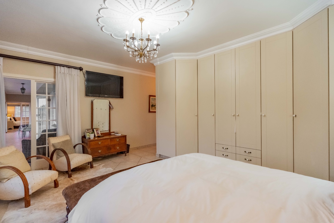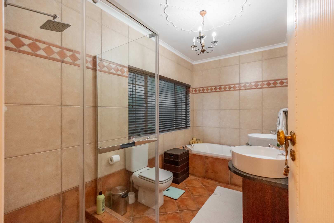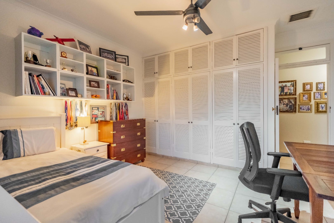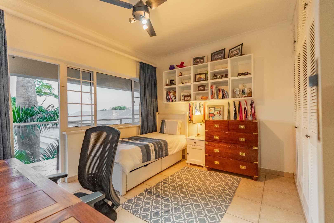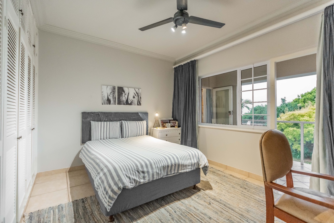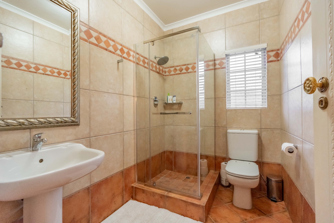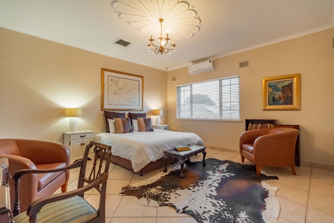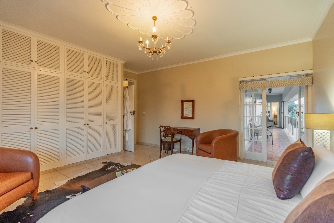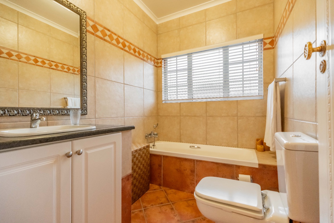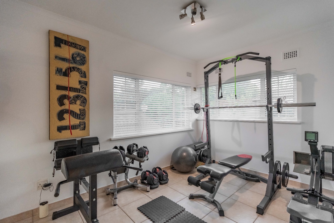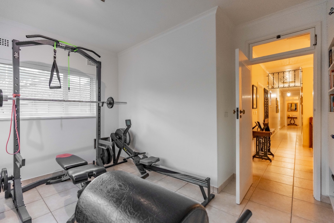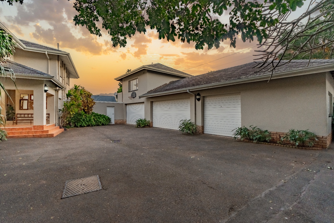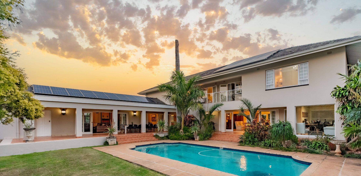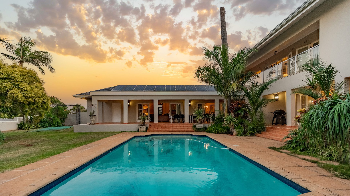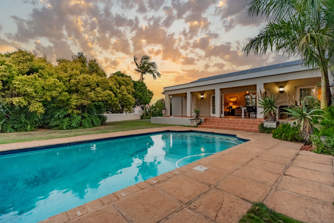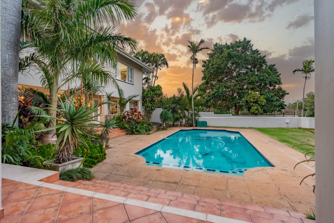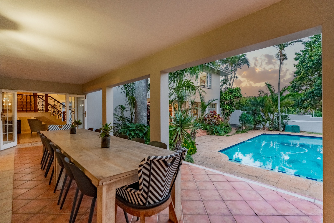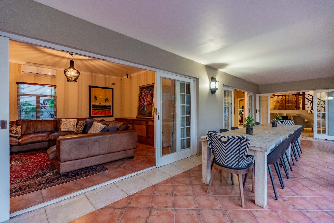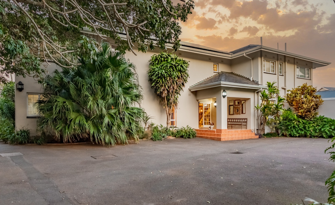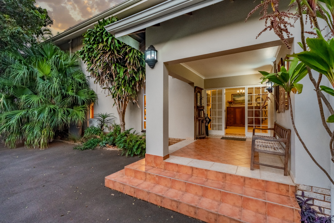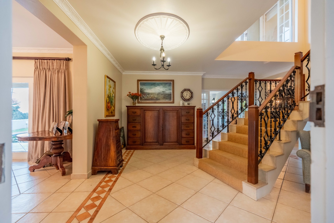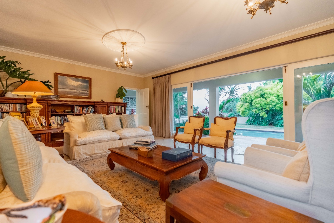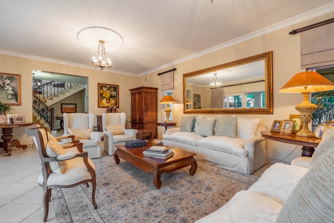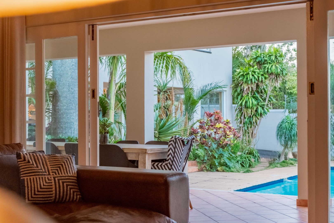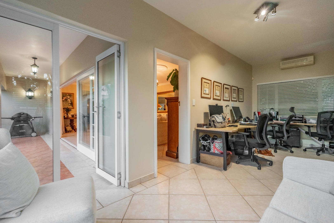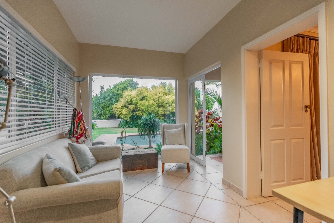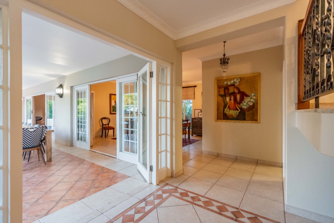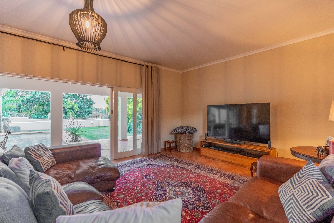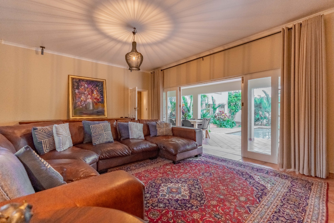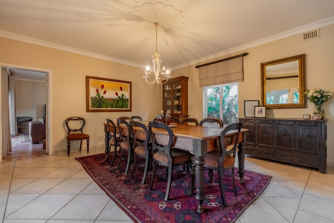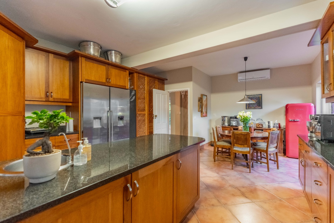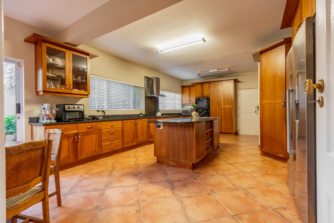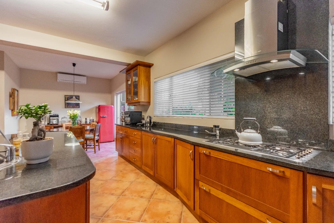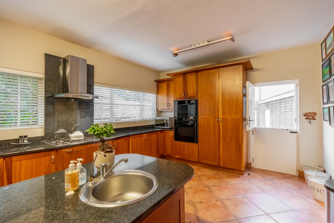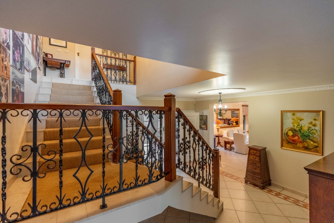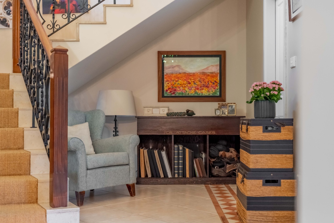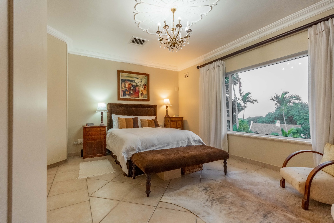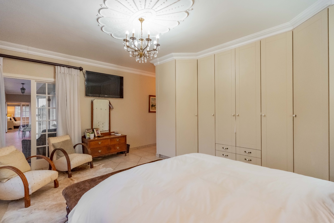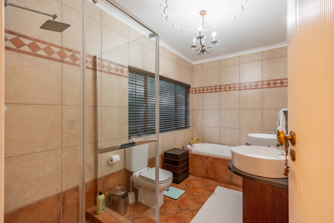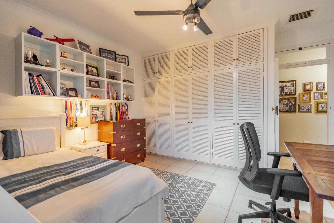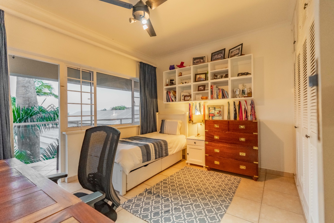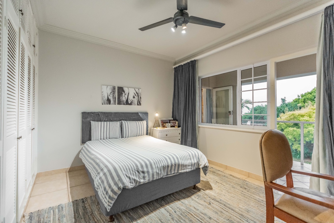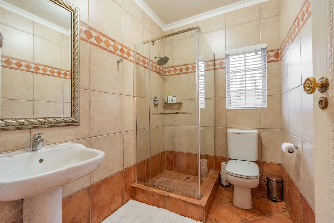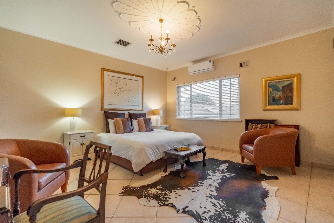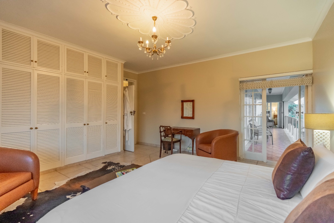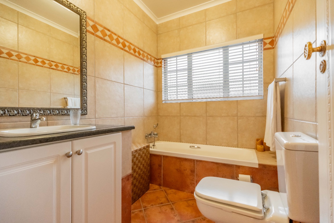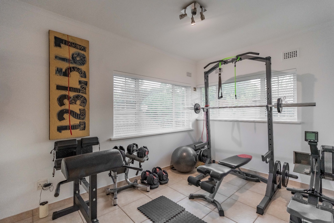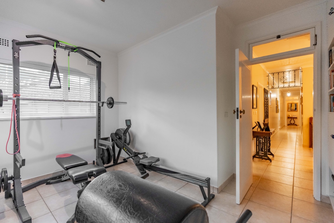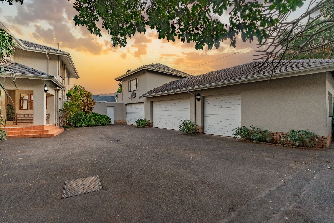- 5
- 4.5
- 5
- 1 440 m2
On Show
- Sun 07 Sep, 2:30 pm - 4:30 pm
Monthly Costs
Monthly Bond Repayment ZAR .
Calculated over years at % with no deposit. Change Assumptions
Affordability Calculator | Bond Costs Calculator | Bond Repayment Calculator | Apply for a Bond- Bond Calculator
- Affordability Calculator
- Bond Costs Calculator
- Bond Repayment Calculator
- Apply for a Bond
Bond Calculator
Affordability Calculator
Bond Costs Calculator
Bond Repayment Calculator
Contact Us

Disclaimer: The estimates contained on this webpage are provided for general information purposes and should be used as a guide only. While every effort is made to ensure the accuracy of the calculator, RE/MAX of Southern Africa cannot be held liable for any loss or damage arising directly or indirectly from the use of this calculator, including any incorrect information generated by this calculator, and/or arising pursuant to your reliance on such information.
Mun. Rates & Taxes: ZAR 5970.00
Property description
Commanding an elevated position in one of Upper La Lucia’s most exclusive and peaceful addresses, this distinguished, double-storey, residence is the epitome of understated luxury. With sweeping sea views, generous proportions, and architectural presence, the home blends refined design with everyday comfort — a statement in light, flow, and lifestyle.
A formal double-volume entrance greets you with grandeur — sweeping staircase, wrought iron balustrades, and soft natural light filtering in through a high-set feature window above. From here, a series of expansive living areas unfold effortlessly. The formal lounge offers quiet elegance, while a more relaxed family room and central dining area bring the heart of the home together. Each space flows in harmony with the next, framed by large openings and archways that create definition without separation.
A private study is also located on this level — an ideal retreat for professionals working from home — with double garden-facing doors inviting in fresh air and natural light.
At the core lies the expansive bespoke kitchen — a true centrepiece of the home. Designed for both family life and effortless entertaining, it features rich wooden cabinetry and a generous granite-topped centre island. The proportions here are impressive, allowing for a dedicated breakfast corner, coffee station, casual dining area and ample room for movement and storage. A gas hob, eye-level oven, and casual dining nook add to the experience, while large windows frame the garden. A separate scullery and laundry are tucked away for convenience and continuity. As well as a guest loo.
All main living areas open through white French-style sliding doors onto a large, covered, patio, a space designed for seamless entertaining and tranquil family living. Whether enjoying alfresco dining or lounging beside the pool, the outdoor setting is elegant and versatile. The manicured, level lawn is bordered by lush planting, while the sparkling pool becomes the focal point for long summer afternoons plus evenings. An en-suite guest suite off the patio keeps allows for extended family living and privacy, while a private cricket net offers a charming, family-friendly touch.
Upstairs, the chandelier-lit landing becomes a gallery of light, spilling across the staircase and highlighting the ornate detailing that frames the space. Five spacious bedrooms flow from here — one currently used as a gym or library.
The main suite is expansive and beautifully appointed, with air-conditioning, ample wardrobe space, and opens onto a private balcony, to appreciate the garden and sea views. The en-suite bathroom includes double vanities and a calm, neutral palette.
Three further bedrooms open out onto the balcony, to maximize the views. Two additional bathrooms serve the upper level — one with a walk-in shower, the other with a bath — all elegantly finished and generous in scale.
A self-contained, 1 bedroom, flatlet forms part of the home, with its own lounge, kitchen, bedroom, and bathroom — ideal for extended family, income generation, or flexible multi-generational living.
This residence is fully equipped with a premium off-grid infrastructure, including solar power with inverter, three JoJo water tanks, and an extensive water storage and filtration system. Garaging includes five automated garages — comprising a double garage and two single garages with workshop space — with secure parking for eight additional vehicles behind automated gates.
Staff accommodation is privately positioned and includes a spacious room with kitchenette, shower, and toilet.
This is a home of presence and poise — designed for effortless entertaining, elevated living, and lasting lifestyle value, all within one of La Lucia’s most sought-after neighbourhoods. Features are too numerous to mention.
Additional Features Include:
• Full air-conditioning throughout
• State-of-the-art solar power system: 36 x 555W panels, dual 12kW three-phase inverters, and 60kWh capacitor battery storage — generating up to 20kW per hour and running the home independently on sunny days, with savings of R7,000–R8,000 monthly
• 35,000L Ecotank water storage with air-switch activated pump, supplying water seamlessly for garden, pool, and household use during municipal outages
Property Details
- 5 Bedrooms
- 4.5 Bathrooms
- 5 Garages
- 1 Ensuite
- 2 Lounges
- 1 Dining Area
Property Features
- Study
- Balcony
- Patio
- Pool
- Staff Quarters
- Laundry
- Storage
- Aircon
- Pets Allowed
- Fence
- Access Gate
- Alarm
- Kitchen
- Guest Toilet
- Entrance Hall
- Paving
- Garden
- Intercom
- Family TV Room
- Inverter
- Cricket Net
- Jojo Tanks
- Ceiling Fans
- Breakfast nook
- Study
- Solar panels
- Ducted Aircon
- Flatlet
- Kitchen with centre island and sep scullery
Video
| Bedrooms | 5 |
| Bathrooms | 4.5 |
| Garages | 5 |
| Erf Size | 1 440 m2 |
