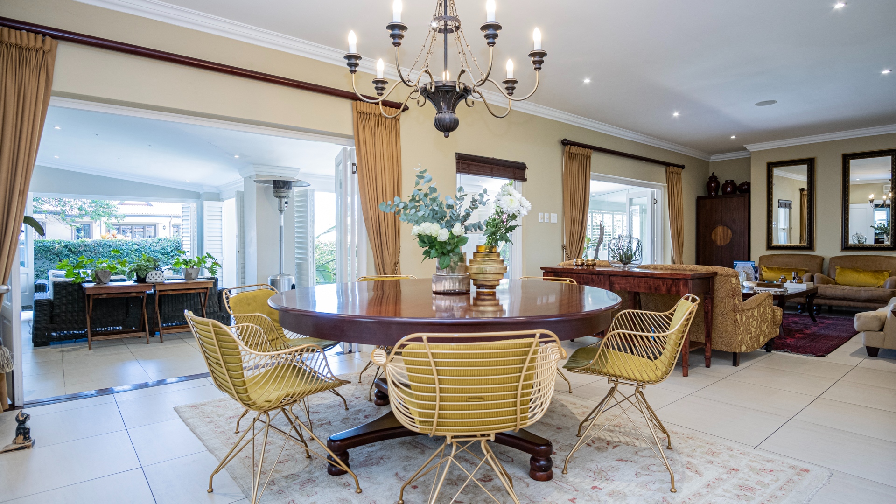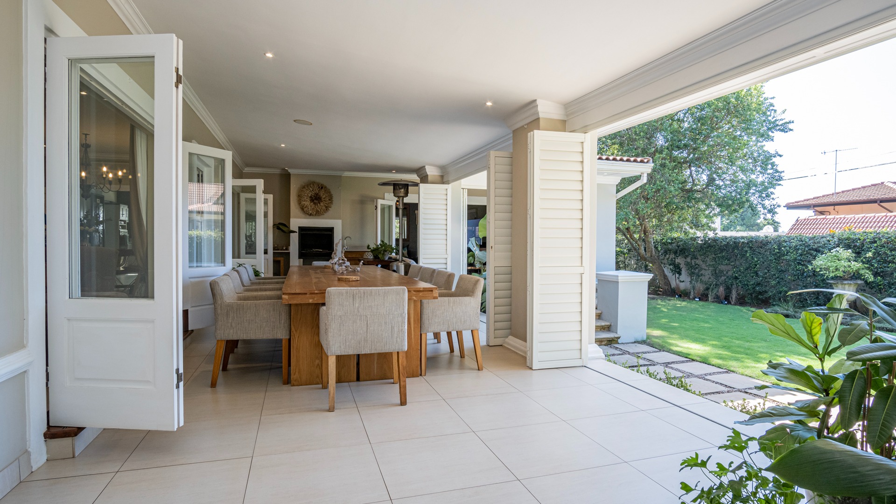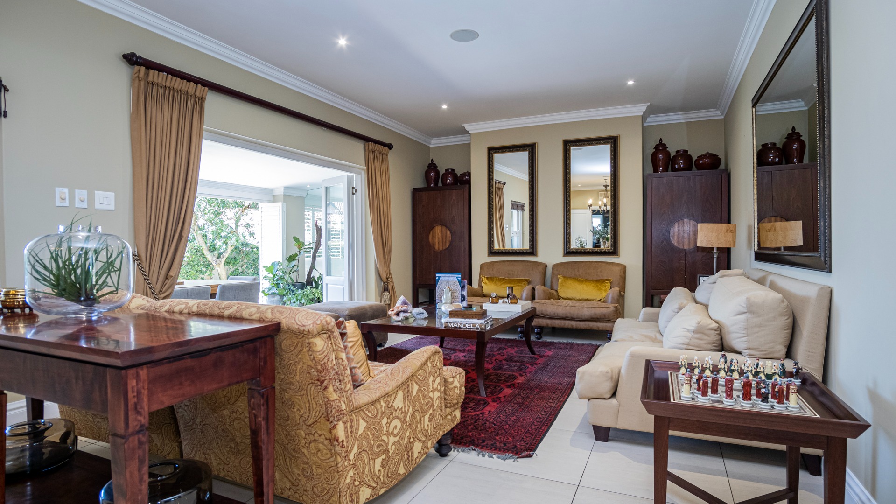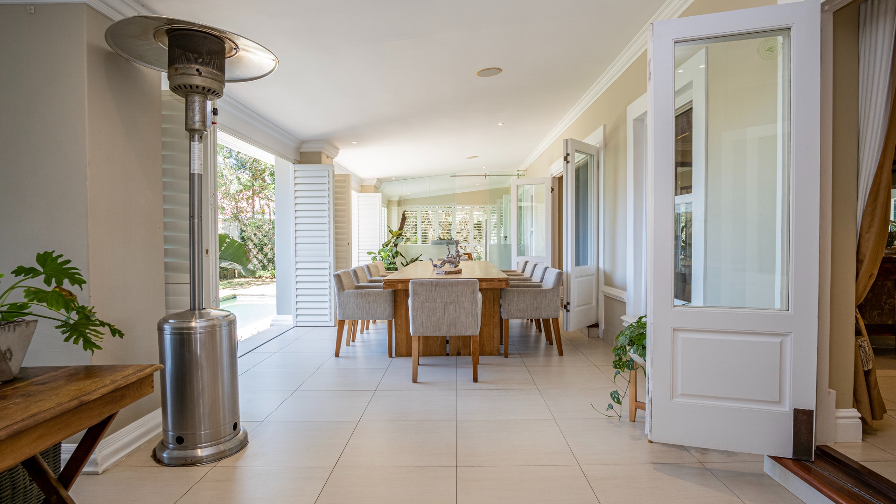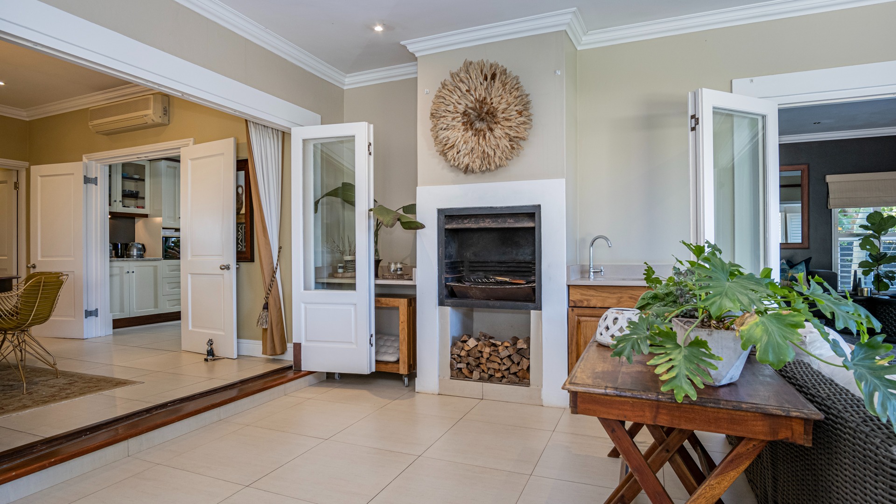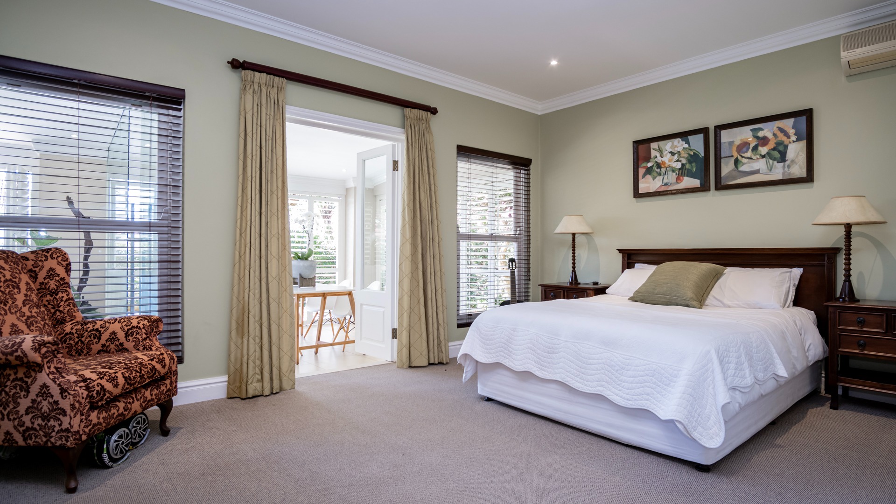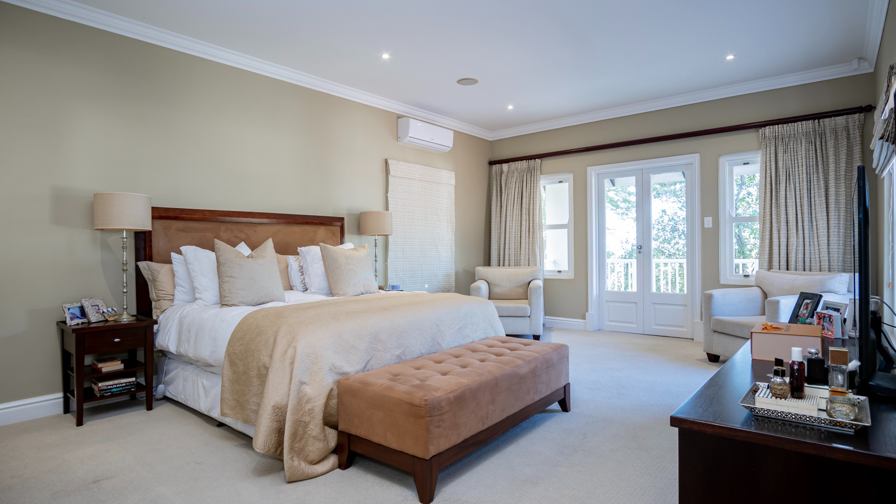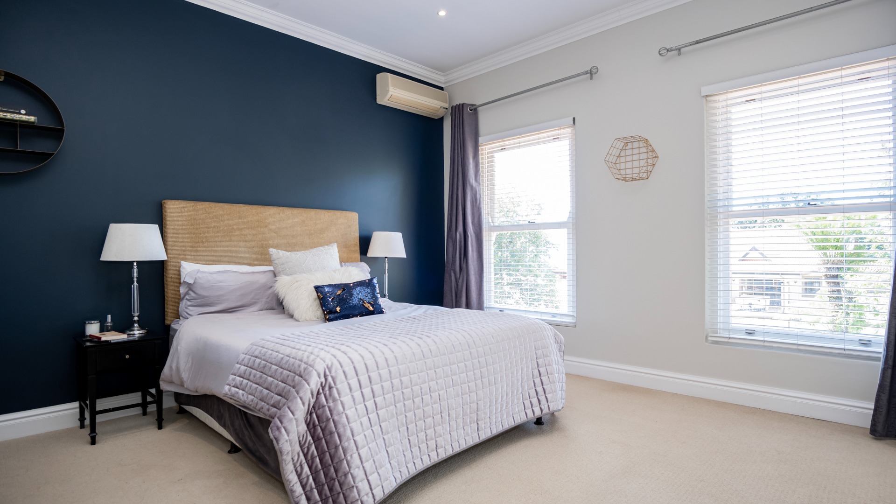- 6
- 5
- 2
- 591 m2
- 1 427.0 m2
Monthly Costs
Monthly Bond Repayment ZAR .
Calculated over years at % with no deposit. Change Assumptions
Affordability Calculator | Bond Costs Calculator | Bond Repayment Calculator | Apply for a Bond- Bond Calculator
- Affordability Calculator
- Bond Costs Calculator
- Bond Repayment Calculator
- Apply for a Bond
Bond Calculator
Affordability Calculator
Bond Costs Calculator
Bond Repayment Calculator
Contact Us

Disclaimer: The estimates contained on this webpage are provided for general information purposes and should be used as a guide only. While every effort is made to ensure the accuracy of the calculator, RE/MAX of Southern Africa cannot be held liable for any loss or damage arising directly or indirectly from the use of this calculator, including any incorrect information generated by this calculator, and/or arising pursuant to your reliance on such information.
Mun. Rates & Taxes: ZAR 5564.00
Property description
This exceptional residence boasts an abundance of features that make it a true gem. Upon arrival, you’re greeted by a beautifully manicured garden that sets the tone for the home’s grandeur. The double-story design exudes an impressive presence, with a grand entrance hall that flows seamlessly into an expansive open-plan lounge and dining area, leading to a generous covered patio. The patio is equipped with folding security shutter doors, offering both protection and ease of access to a built-in braai and a sparkling swimming pool—making it the ultimate entertainer's paradise.
Adjacent to the patio, you'll find a cozy family TV lounge, complemented by an open-plan designer kitchen that includes a coffee station, breakfast nook, and a central island. The scullery leads to a glass-enclosed conservatory, which connects to a beautifully fitted laundry room located next to the double garage.
Down the hall, you'll discover a spacious, ideal work-from-home study, a guest bedroom, and a luxurious guest suite with an en-suite bathroom. The guest suite opens to a private covered patio, creating a serene retreat, while an extra-large bedroom offers plenty of space and comfort.
Upstairs, a welcoming pyjama lounge with custom bookshelves and a study area provides a relaxing space for the family. The upper level also features four bedrooms, three of which are en-suite. The main bedroom is a true retreat, featuring His & Her walk-in dressing areas and a double-volume en-suite bathroom. Each room in the home is fitted with its own air conditioning for year-round comfort.
The property is equipped with a dedicated server and inverter room, ensuring uninterrupted power during load-shedding.
This home has been meticulously designed with an unwavering attention to detail and is truly a must-see. Don't miss the opportunity to experience its exceptional offerings firsthand!
Property Details
- 6 Bedrooms
- 5 Bathrooms
- 2 Garages
- 4 Ensuite
- 2 Lounges
- 2 Dining Area
Property Features
- Study
- Balcony
- Patio
- Pool
- Laundry
- Aircon
- Pets Allowed
- Access Gate
- Alarm
- Scenic View
- Sea View
- Kitchen
- Built In Braai
- Pantry
- Guest Toilet
- Entrance Hall
- Irrigation System
- Paving
- Garden
- Intercom
- Family TV Room
- Garden fountain
- Koi pond
- Folding Security Shutters
- Garden Beams
- Pyjama Lounge/office
- Large stacking doors
- In ceiling speakers
- Fibre internet
- Inverter
- His and Her walk in dressing room
- Conservatory
- Orchid garden
- Designer garden
Video
| Bedrooms | 6 |
| Bathrooms | 5 |
| Garages | 2 |
| Floor Area | 591 m2 |
| Erf Size | 1 427.0 m2 |




