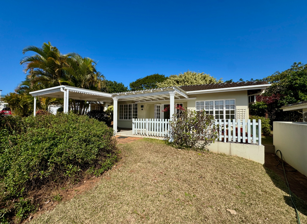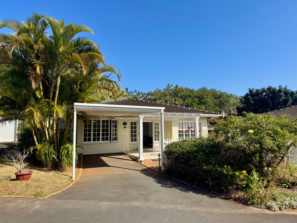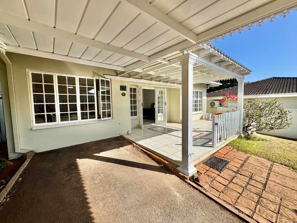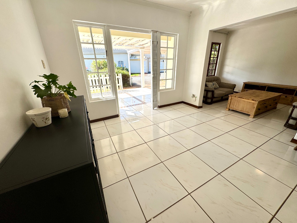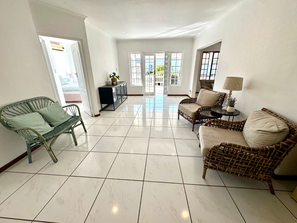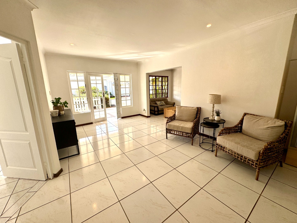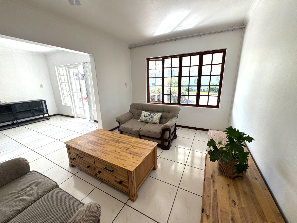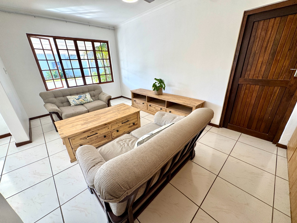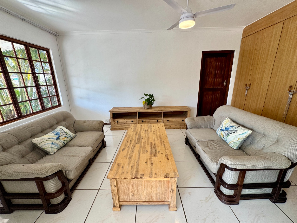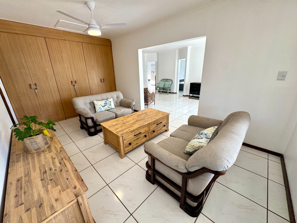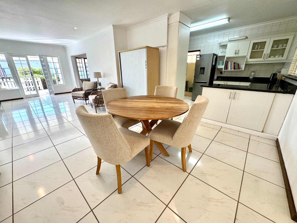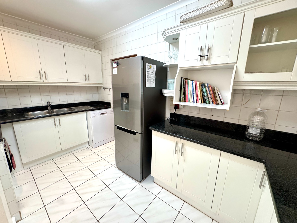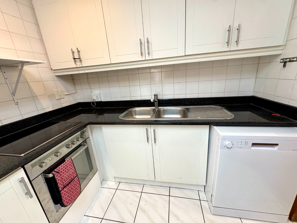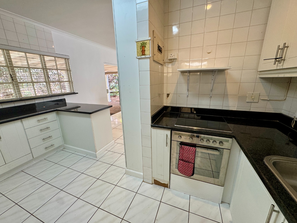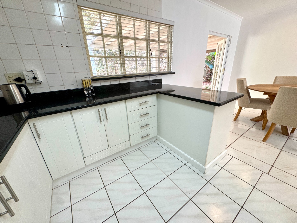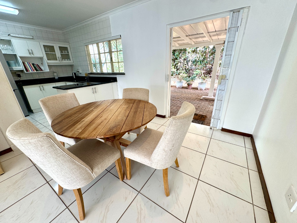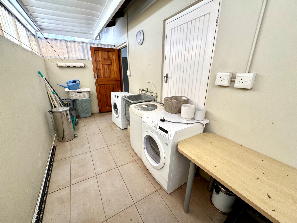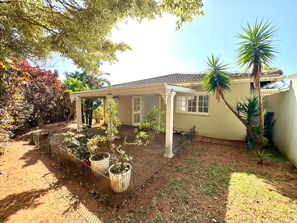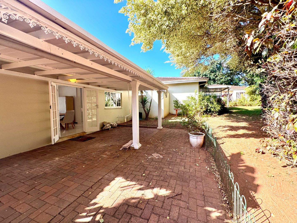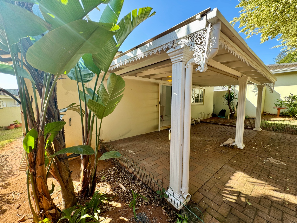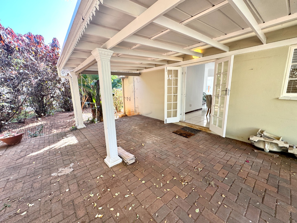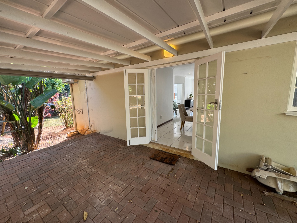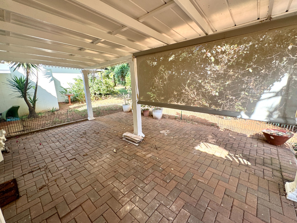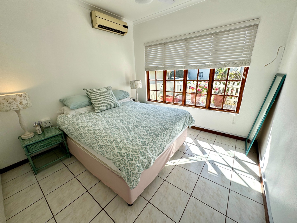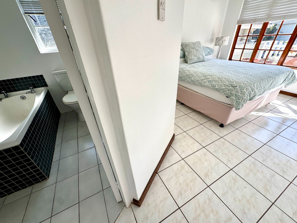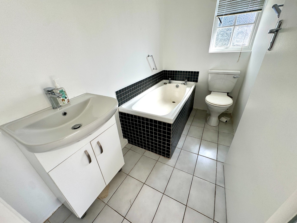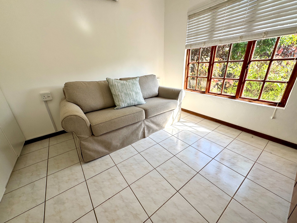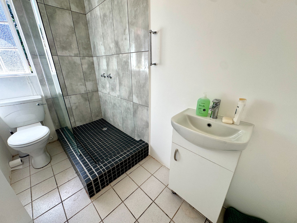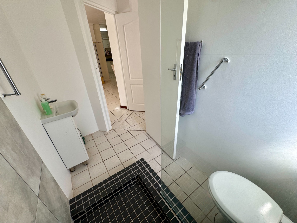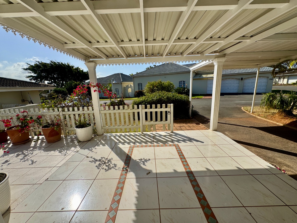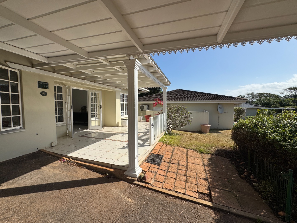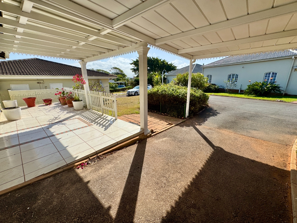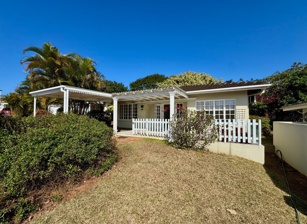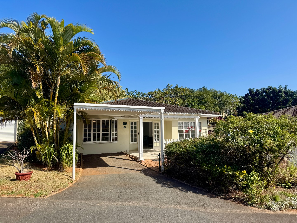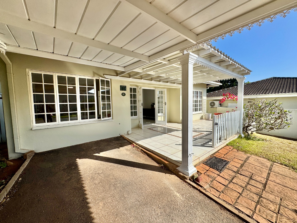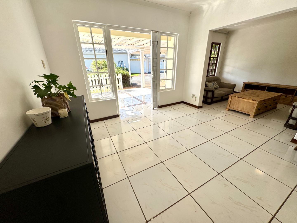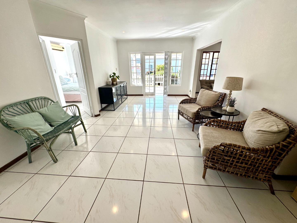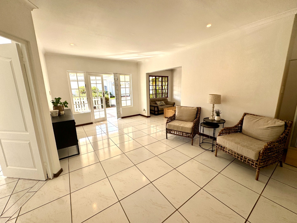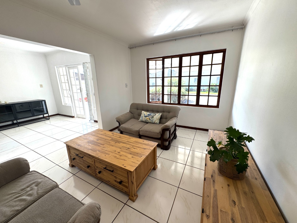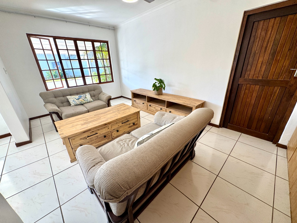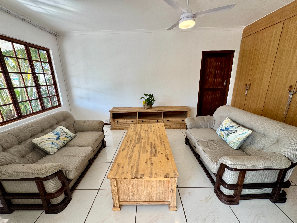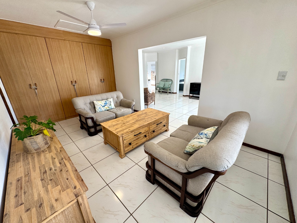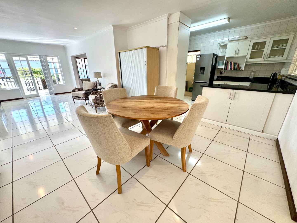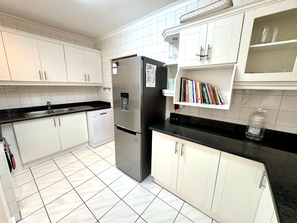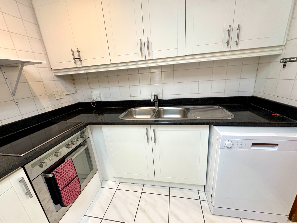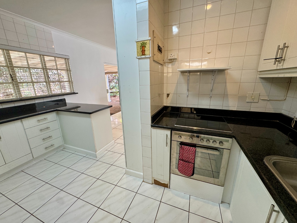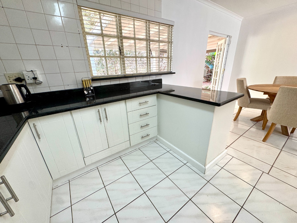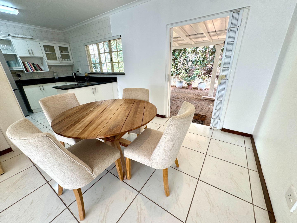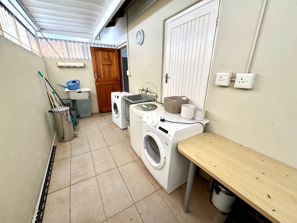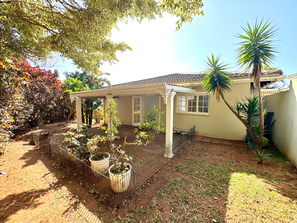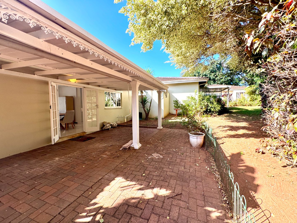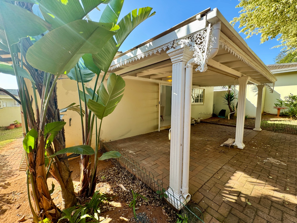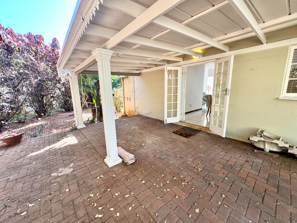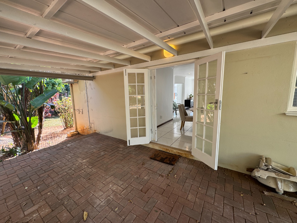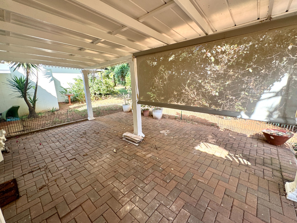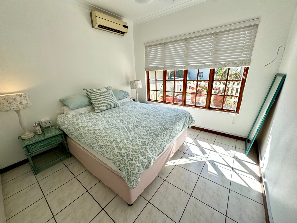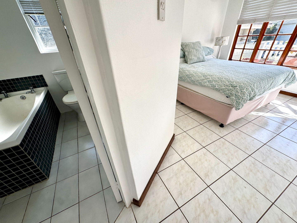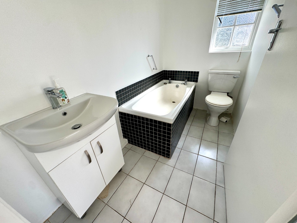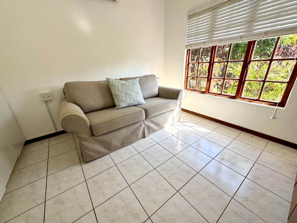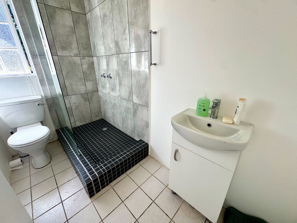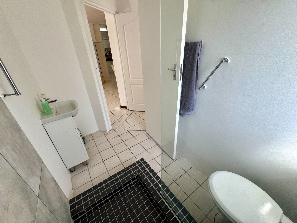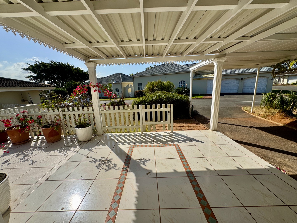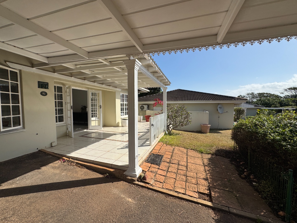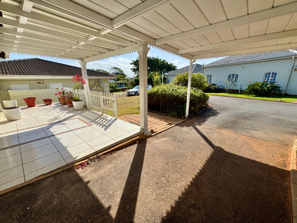- 2
- 2
- 1
- 97 m2
Monthly Costs
Monthly Bond Repayment ZAR .
Calculated over years at % with no deposit. Change Assumptions
Affordability Calculator | Bond Costs Calculator | Bond Repayment Calculator | Apply for a Bond- Bond Calculator
- Affordability Calculator
- Bond Costs Calculator
- Bond Repayment Calculator
- Apply for a Bond
Bond Calculator
Affordability Calculator
Bond Costs Calculator
Bond Repayment Calculator
Contact Us

Disclaimer: The estimates contained on this webpage are provided for general information purposes and should be used as a guide only. While every effort is made to ensure the accuracy of the calculator, RE/MAX of Southern Africa cannot be held liable for any loss or damage arising directly or indirectly from the use of this calculator, including any incorrect information generated by this calculator, and/or arising pursuant to your reliance on such information.
Mun. Rates & Taxes: ZAR 2000.00
Monthly Levy: ZAR 2550.00
Property description
This neat two bedroom, two bathroom single level home is situated in the popular Rolling Hills Country Club, on the Umhlanga Ridge.
There are undercover patios and gardens on both sides of the home, which is north-facing. The open plan kitchen, lounge and dining room flow onto the patios. There is a separate TV lounge, which was converted from a garage and can be reinstated as a garage if need be. There is one car port.
There are two bedrooms, one en-suite with a bath and the second bedroom has an adjacent bathroom with shower.
The well-fitted kitchen has a scullery and there is a large laundry and storeroom leading off the scullery.
Facilities at Rolling Hills include a clubhouse, day clinic, swimming pool, library, hair salon and plenty of activities. This over-50’s gated Estate has 24-hour security and is conveniently situated a few minutes from Gateway and Umhlanga Village.
Property Details
- 2 Bedrooms
- 2 Bathrooms
- 1 Garages
- 1 Ensuite
- 2 Lounges
- 1 Dining Area
Property Features
- Patio
- Pool
- Club House
- Storage
- Wheelchair Friendly
- Aircon
- Pets Allowed
- Security Post
- Access Gate
- Scenic View
- Kitchen
- Pantry
- Paving
- Garden
- Family TV Room
| Bedrooms | 2 |
| Bathrooms | 2 |
| Garages | 1 |
| Floor Area | 97 m2 |
