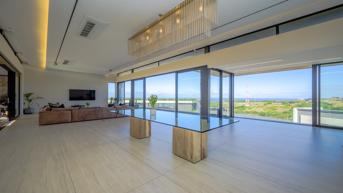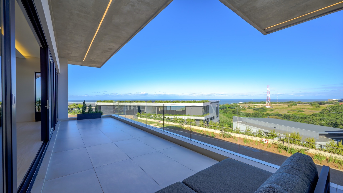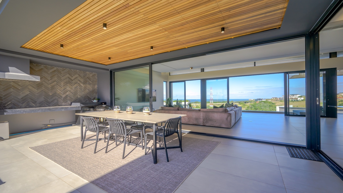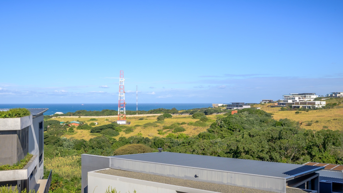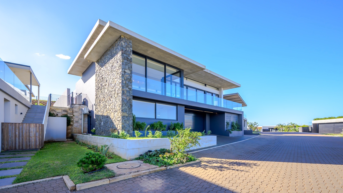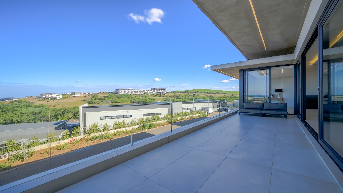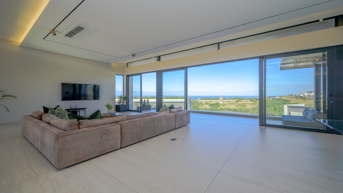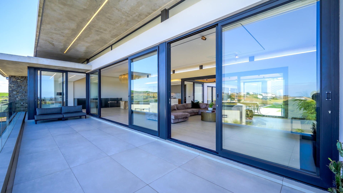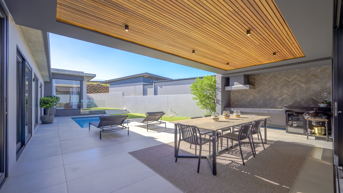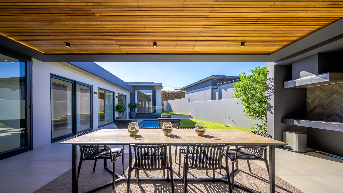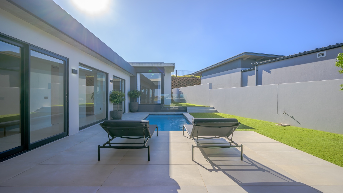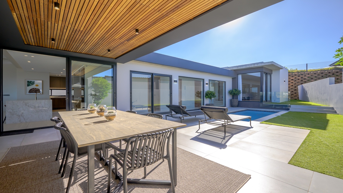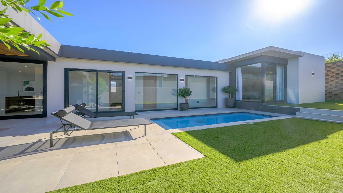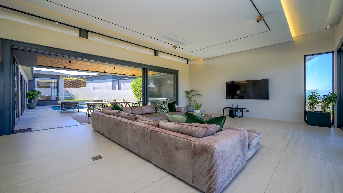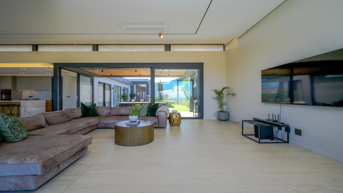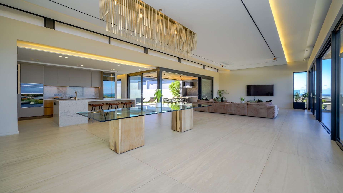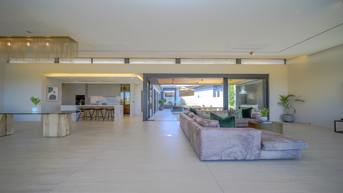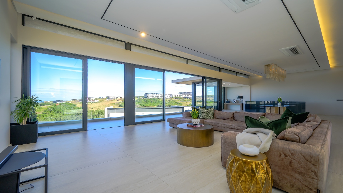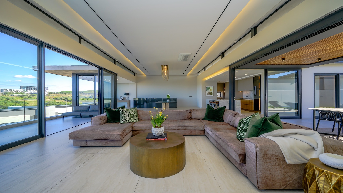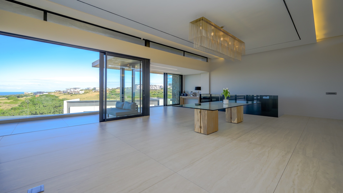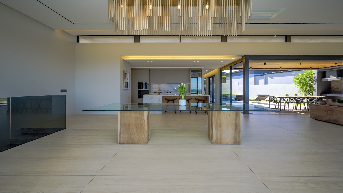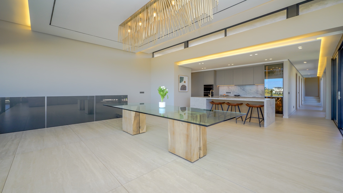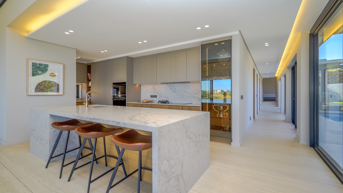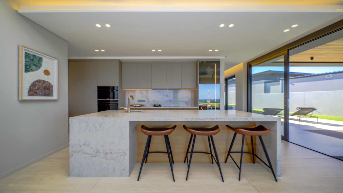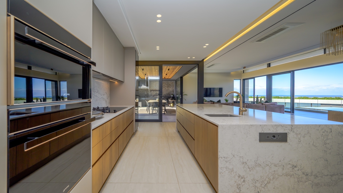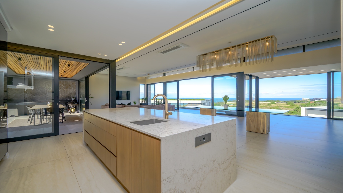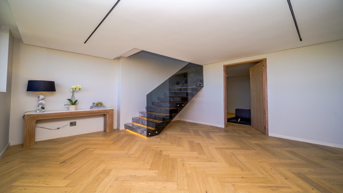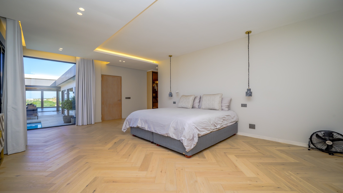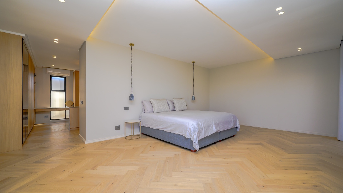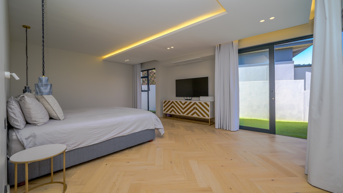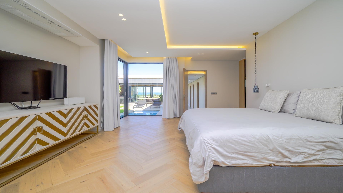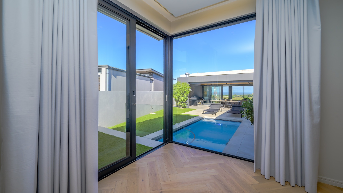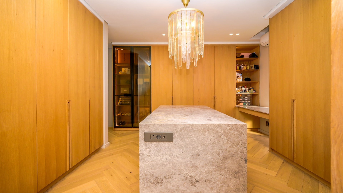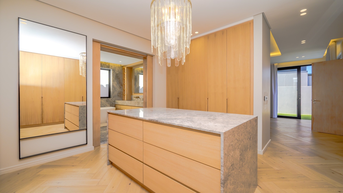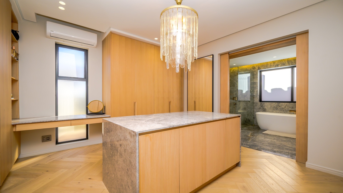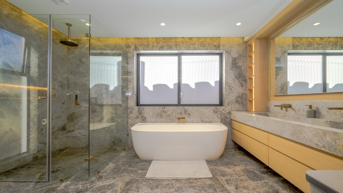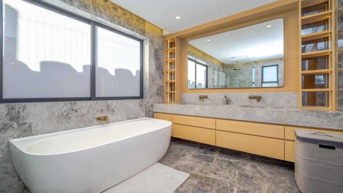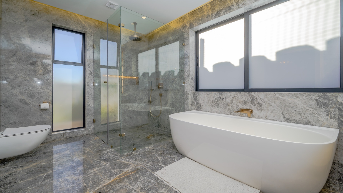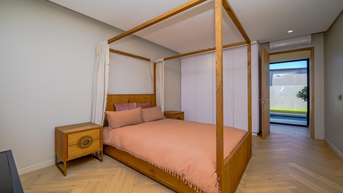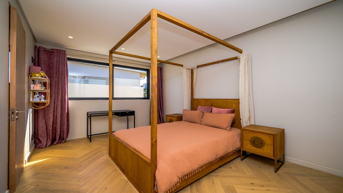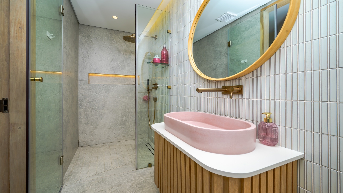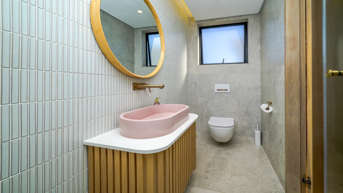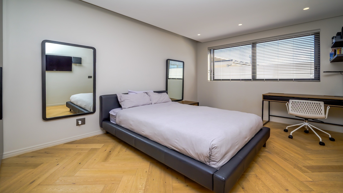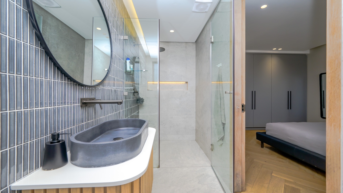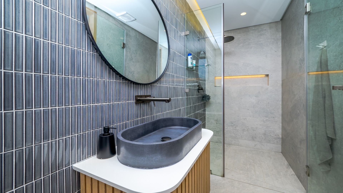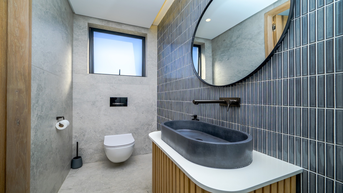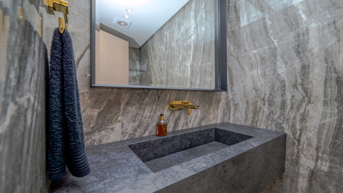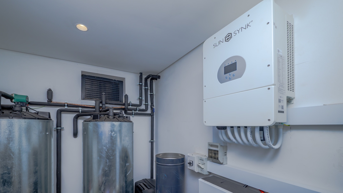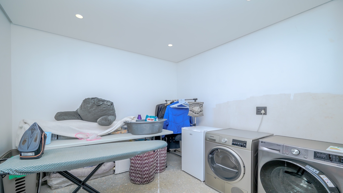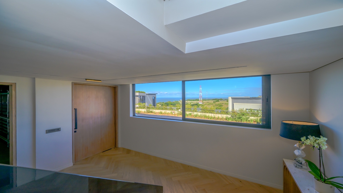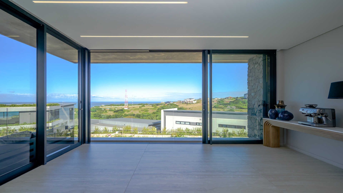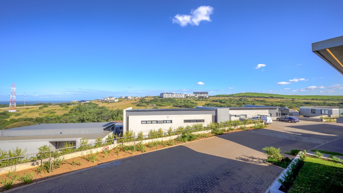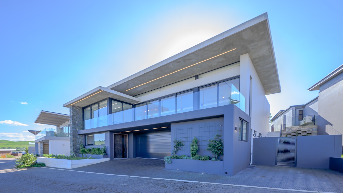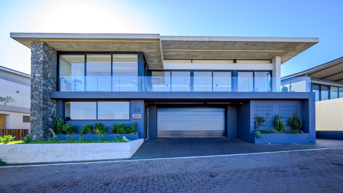- 4
- 5
- 4
- 469 m2
- 1 420 m2
Monthly Costs
Monthly Bond Repayment ZAR .
Calculated over years at % with no deposit. Change Assumptions
Affordability Calculator | Bond Costs Calculator | Bond Repayment Calculator | Apply for a Bond- Bond Calculator
- Affordability Calculator
- Bond Costs Calculator
- Bond Repayment Calculator
- Apply for a Bond
Bond Calculator
Affordability Calculator
Bond Costs Calculator
Bond Repayment Calculator
Contact Us

Disclaimer: The estimates contained on this webpage are provided for general information purposes and should be used as a guide only. While every effort is made to ensure the accuracy of the calculator, RE/MAX of Southern Africa cannot be held liable for any loss or damage arising directly or indirectly from the use of this calculator, including any incorrect information generated by this calculator, and/or arising pursuant to your reliance on such information.
Mun. Rates & Taxes: ZAR 7640.00
Monthly Levy: ZAR 5400.00
Property description
This new four-bedroom home, with 180-degree sea views, is situated in the sought-after Gold Coast Estate, Sibaya, between Umhlanga and Umdloti.
Great attention has been paid to the finishes and lighting in this superb ocean-facing home. The massive open plan lounge, dining room and kitchen, flow onto a wide covered patio spanning the entire width of the house. Sliding doors open fully to bring the outdoors in. There is a protected courtyard with swimming pool and astro turf, to ensure a permanently manicured look! The main en-suite bedroom overlooks the pool and has a walk-in dressing room with stylish cupboards and custom-made cabinetry for jewelry and accessories. There are two additional en-suite bedroom upstairs and a spacious en-suite downstairs.
The garage is larger than normal and can accommodate four cars and there is a domestic en-suite room.
Gold Coast Estate has become one of the most sought after places to live on the KwaZulu-Natal coast and is a ten-minute drive from King Shaka airport and Gateway Shopping Centre. The estate has a clubhouse with restaurant, private meeting rooms, swimming pool with children’s slides, park with jungle gyms and a Sports Centre with tennis and squash courts, gymnasium and sauna.
Security is excellent, with biometric controlled access through the 24-hour security entrance.
Property Details
- 4 Bedrooms
- 5 Bathrooms
- 4 Garages
- 4 Ensuite
- 2 Lounges
- 1 Dining Area
Property Features
- Patio
- Pool
- Gym
- Club House
- Squash Court
- Staff Quarters
- Laundry
- Storage
- Aircon
- Pets Allowed
- Security Post
- Access Gate
- Scenic View
- Sea View
- Kitchen
- Guest Toilet
- Entrance Hall
- Paving
- Garden
- Family TV Room
- Invertor
- Scullery
| Bedrooms | 4 |
| Bathrooms | 5 |
| Garages | 4 |
| Floor Area | 469 m2 |
| Erf Size | 1 420 m2 |
