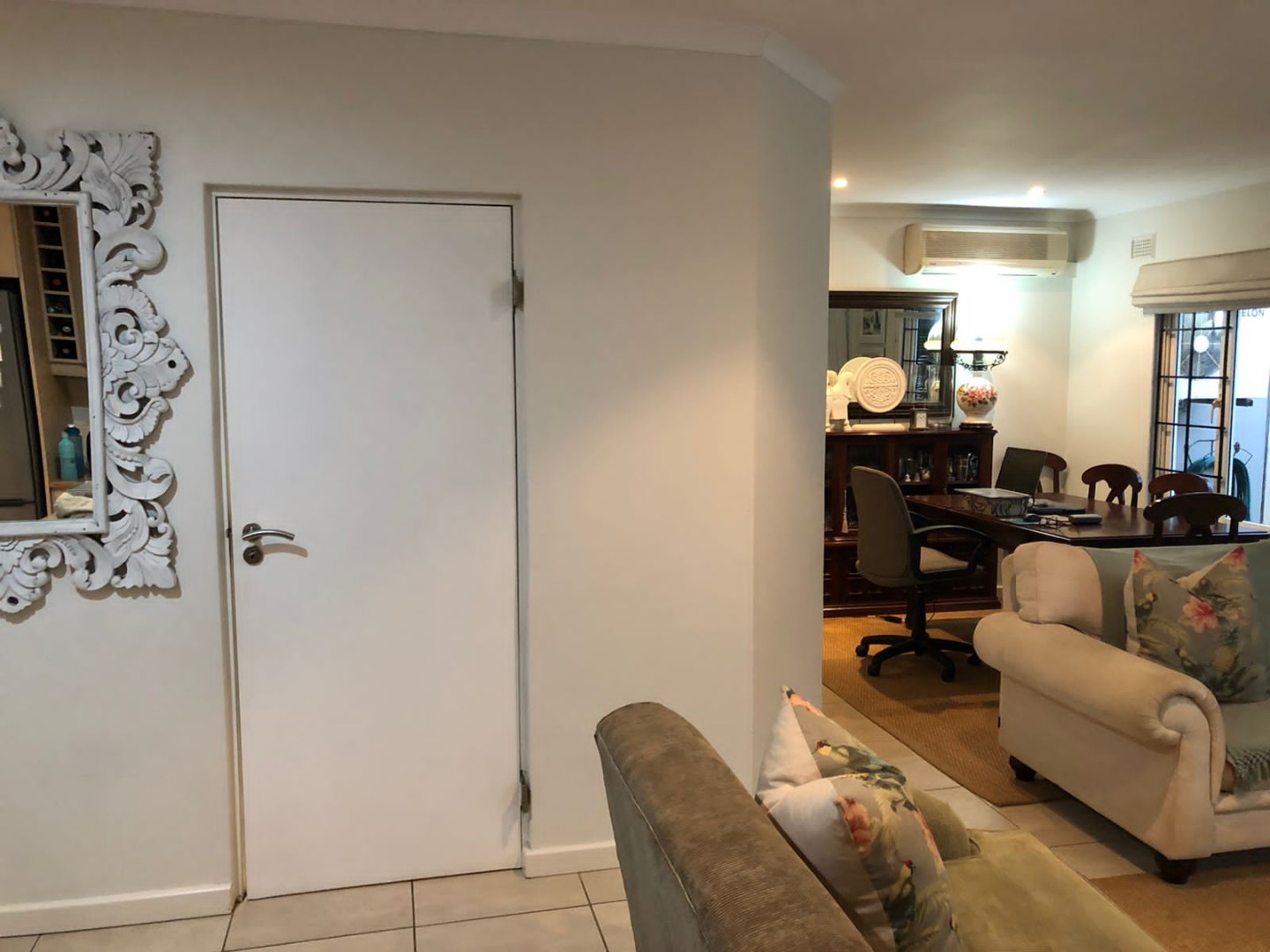- 3
- 2
- 1
- 132 m2
Monthly Costs
Monthly Bond Repayment ZAR .
Calculated over years at % with no deposit. Change Assumptions
Affordability Calculator | Bond Costs Calculator | Bond Repayment Calculator | Apply for a Bond- Bond Calculator
- Affordability Calculator
- Bond Costs Calculator
- Bond Repayment Calculator
- Apply for a Bond
Bond Calculator
Affordability Calculator
Bond Costs Calculator
Bond Repayment Calculator
Contact Us

Disclaimer: The estimates contained on this webpage are provided for general information purposes and should be used as a guide only. While every effort is made to ensure the accuracy of the calculator, RE/MAX of Southern Africa cannot be held liable for any loss or damage arising directly or indirectly from the use of this calculator, including any incorrect information generated by this calculator, and/or arising pursuant to your reliance on such information.
Mun. Rates & Taxes: ZAR 2400.00
Monthly Levy: ZAR 2627.00
Property description
Situated on a quiet corner of a very well managed complex, you will find this stunning simplex.
As you walk in you are greeted by an open plan dining room and lounge that flows seamlessly onto a covered patio that overlooks your own private garden. On the right you will find a well-appointed kitchen that opens out into a well sized service area including a courtyard.
There is 3 bedrooms all with built in cupboards (main with ensuite) and 1 x Bathroom all off which have been tastefully done.
There is a single extended garage with direct access and 2 additional parking bays, there is also loads of visitors parking.
Extra’s include aircons, a communal entertainment area including a swimming pool in the complex.
Close to all shopping hubs including the beach and all main arterial roads.
This home invites all investors, and families desiring to live in the heart of Somerset Park.
Property Details
- 3 Bedrooms
- 2 Bathrooms
- 1 Garages
- 1 Lounges
- 1 Dining Area
Property Features
- Pool
- Aircon
- Pets Allowed
- Access Gate
- Kitchen
- Garden
- Intercom
| Bedrooms | 3 |
| Bathrooms | 2 |
| Garages | 1 |
| Floor Area | 132 m2 |
































