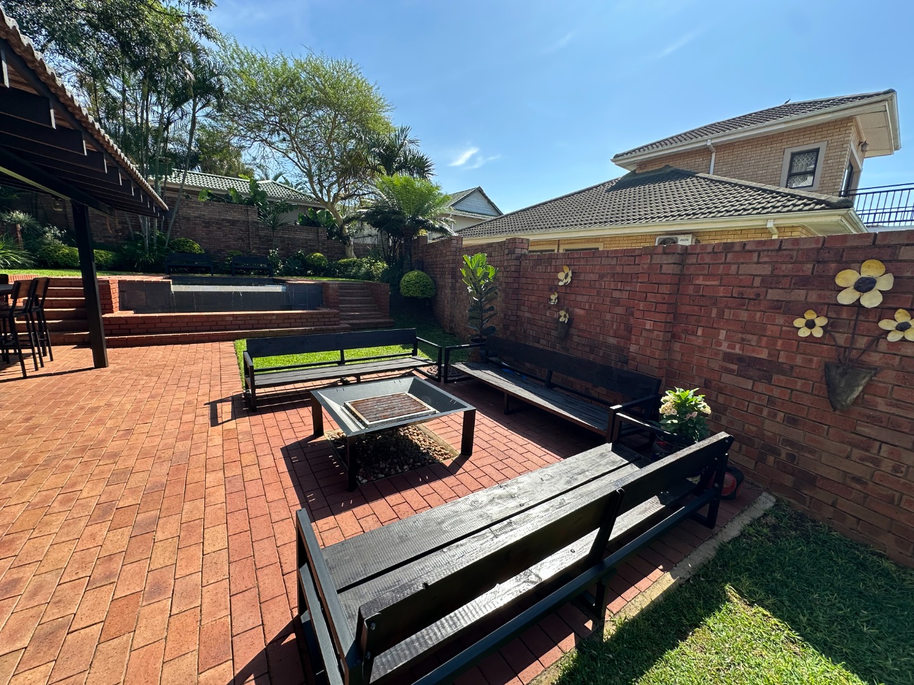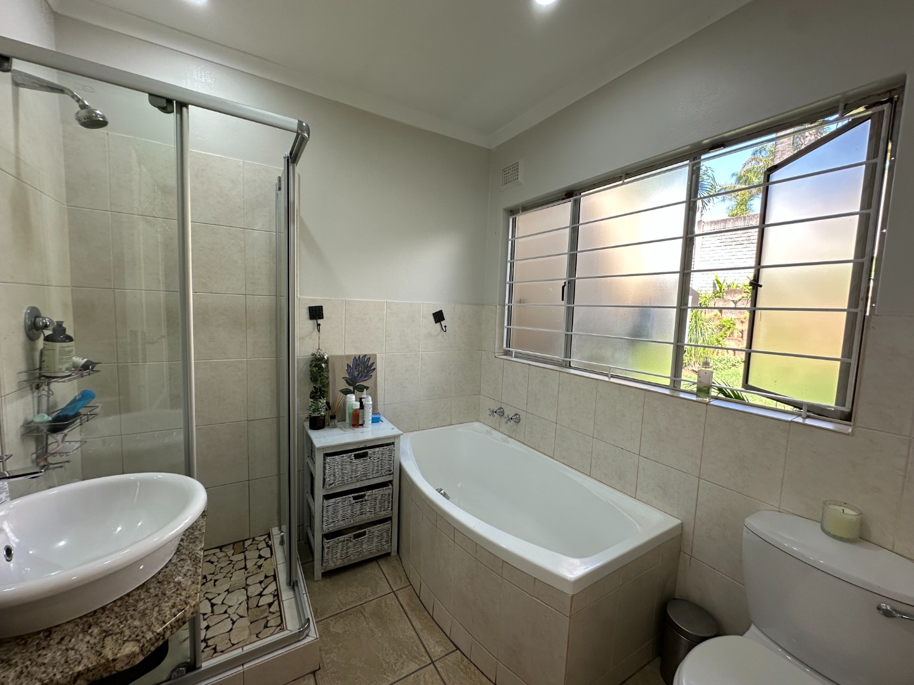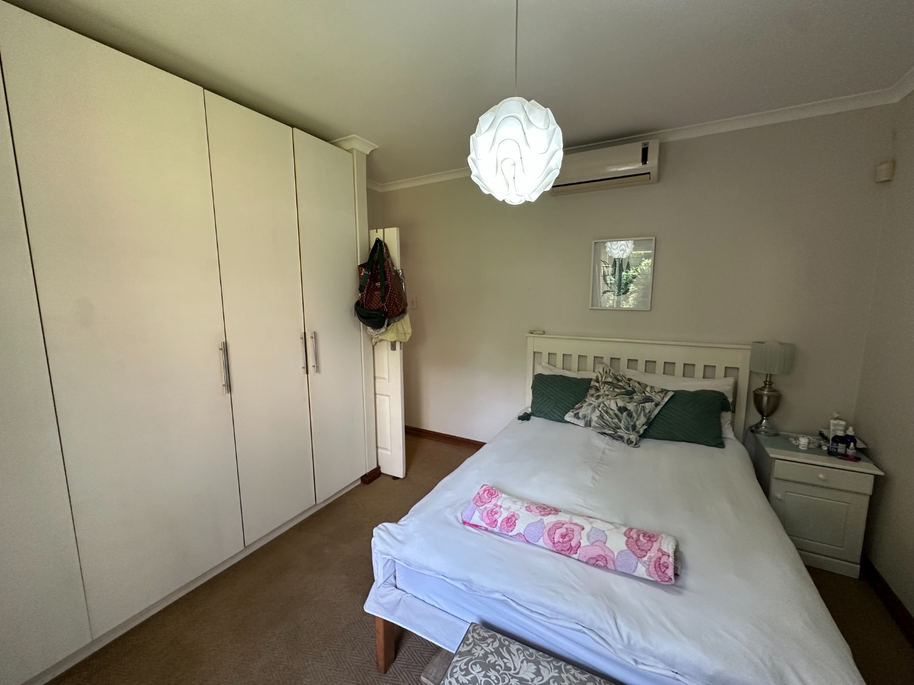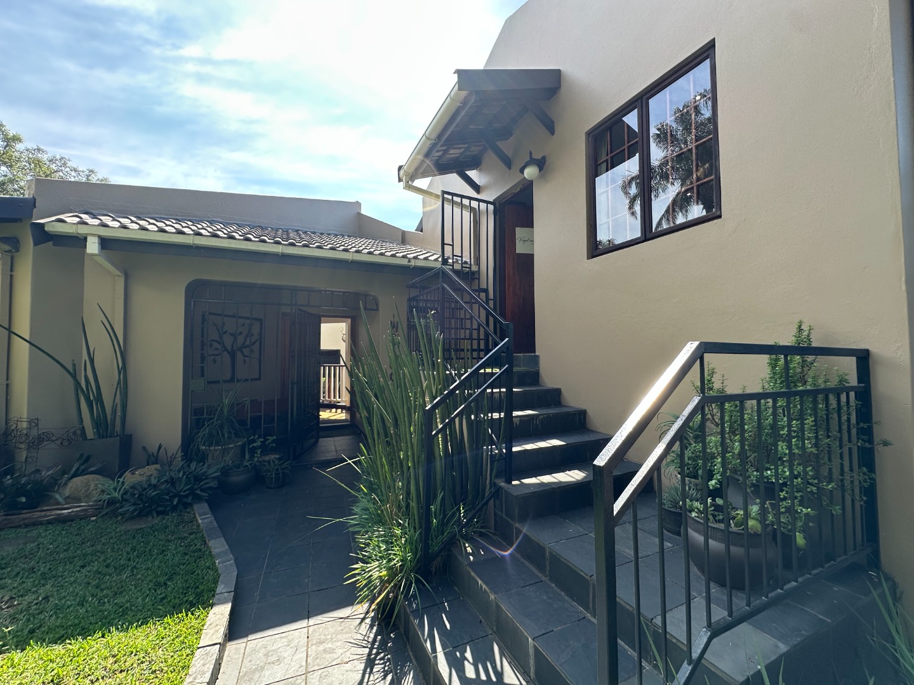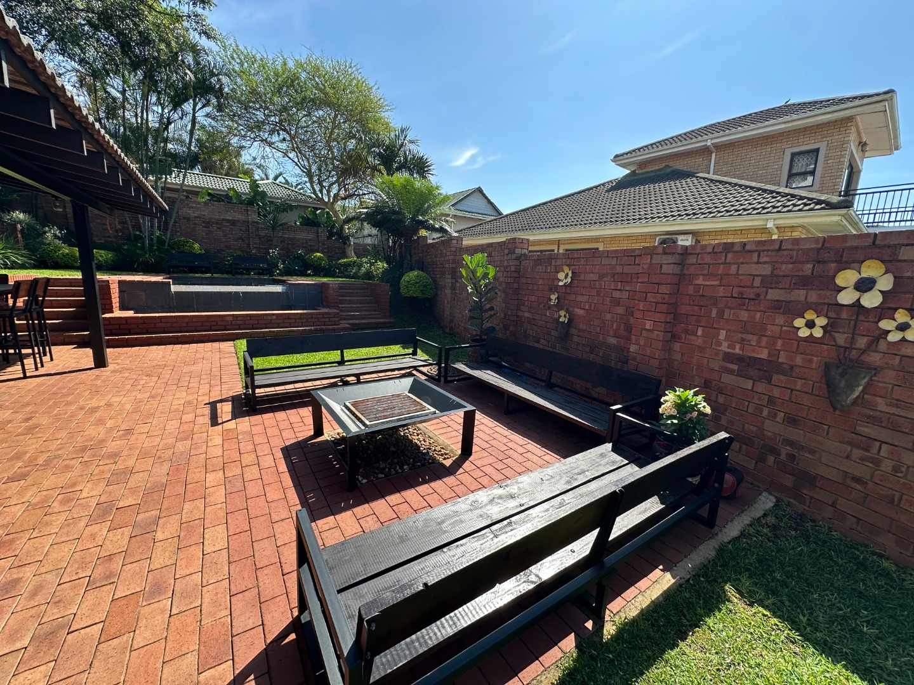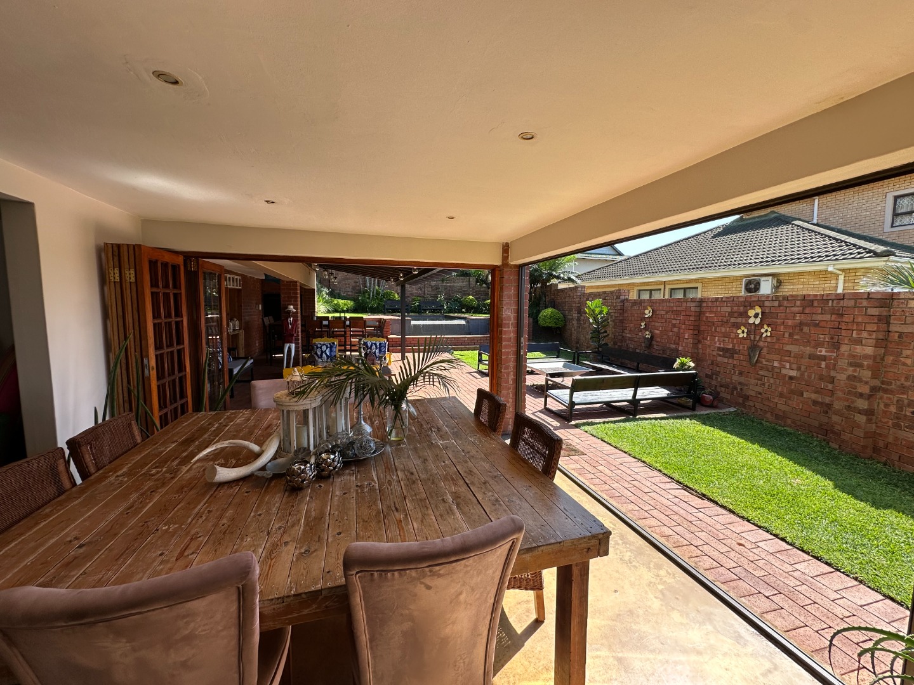- 4
- 3.5
- 3
- 386 m2
- 895 m2
Monthly Costs
Monthly Bond Repayment ZAR .
Calculated over years at % with no deposit. Change Assumptions
Affordability Calculator | Bond Costs Calculator | Bond Repayment Calculator | Apply for a Bond- Bond Calculator
- Affordability Calculator
- Bond Costs Calculator
- Bond Repayment Calculator
- Apply for a Bond
Bond Calculator
Affordability Calculator
Bond Costs Calculator
Bond Repayment Calculator
Contact Us

Disclaimer: The estimates contained on this webpage are provided for general information purposes and should be used as a guide only. While every effort is made to ensure the accuracy of the calculator, RE/MAX of Southern Africa cannot be held liable for any loss or damage arising directly or indirectly from the use of this calculator, including any incorrect information generated by this calculator, and/or arising pursuant to your reliance on such information.
Mun. Rates & Taxes: ZAR 3437.00
Property description
Experience the perfect balance of style, comfort, and functionality in this remarkable home. With modern finishes, spacious living areas, and multiple income-generating opportunities, this property offers so much more than just a place to live—it's a lifestyle upgrade!
Key Features:
Seamless Indoor-Outdoor Living:
• The open-plan living area boasts sleek screeded floors, creating a trendy and inviting atmosphere.
• Stacking doors lead out to a generous covered patio, perfect for entertaining.
• A sparkling, well-positioned pool and lush garden, fire pit and 2 indoor braais complete this idyllic outdoor setting.
Gourmet Kitchen:
• A uniquely designed kitchen with ample space for culinary creativity.
• Separate scullery and laundry area with direct access to the garages and washing line.
Guest Convenience: A guest toilet is located in the main living space.
4 Spacious Bedrooms:
• The main bedroom and a second bedroom each have en-suite bathrooms.
• The remaining two bedrooms share a well-appointed full bathroom.
Additional Accommodation & Income Opportunities:
Private Granny Flat:
• Nestled above the three garages, this well spec’d unit includes a kitchen, lounge, dining area, bedroom, and bathroom.
• The lounge and bedroom open onto a covered balcony, making it an ideal rental unit or extended family space.
Staff Quarters:
• Thoughtfully designed with a bedroom, bathroom, and kitchenette, this space offers yet another potential income stream.
Smart & Sustainable Living:
Inverter with Solar Panels – Enjoy uninterrupted power supply.
Backup Water System – A 2,500L water reserve ensures peace of mind.
This home also has 3 x Garages and parking for up to 4 Vehicles .
This stunning property offers endless possibilities—whether you're looking for a dream home, a smart investment, or both!
Contact us today to book your exclusive viewing!
Property Details
- 4 Bedrooms
- 3.5 Bathrooms
- 3 Garages
- 1 Ensuite
- 1 Lounges
- 1 Dining Area
- 1 Flatlet
Property Features
- Balcony
- Patio
- Pool
- Staff Quarters
- Laundry
- Storage
- Aircon
- Pets Allowed
- Fence
- Access Gate
- Alarm
- Scenic View
- Kitchen
- Built In Braai
- Fire Place
- Guest Toilet
- Entrance Hall
- Paving
- Garden
- Intercom
- Family TV Room
| Bedrooms | 4 |
| Bathrooms | 3.5 |
| Garages | 3 |
| Floor Area | 386 m2 |
| Erf Size | 895 m2 |




