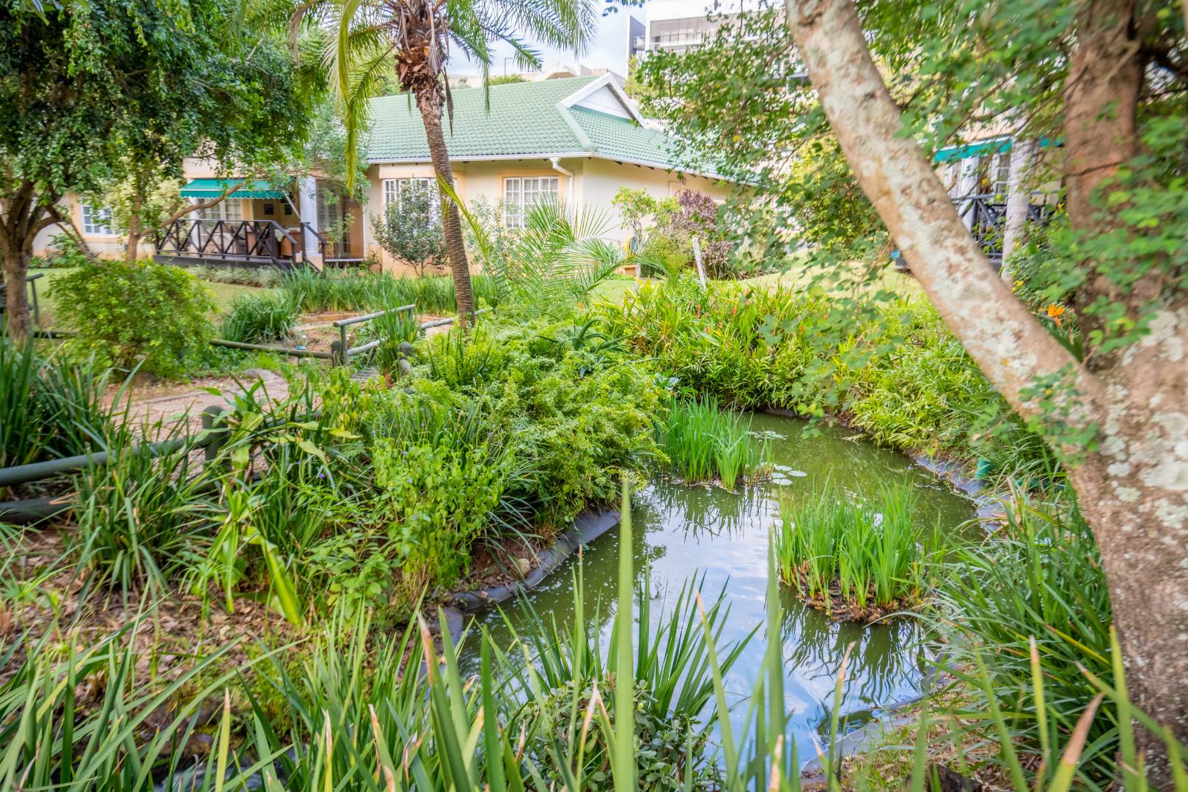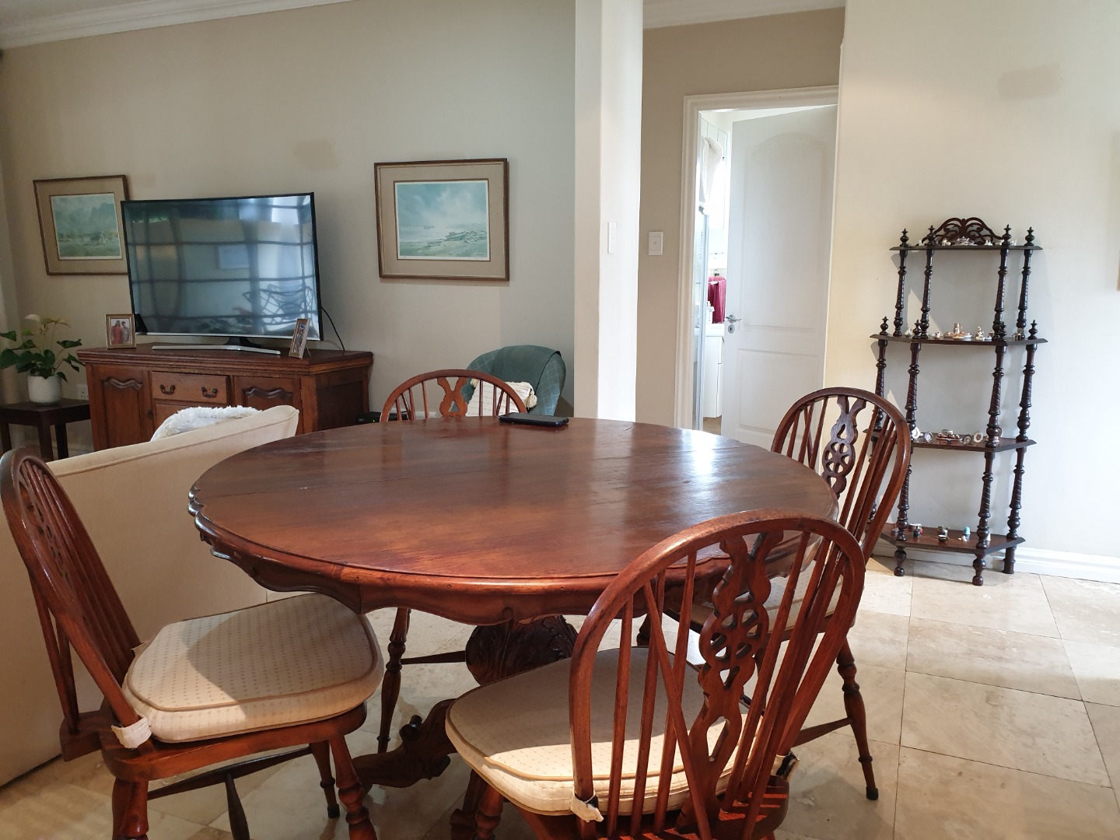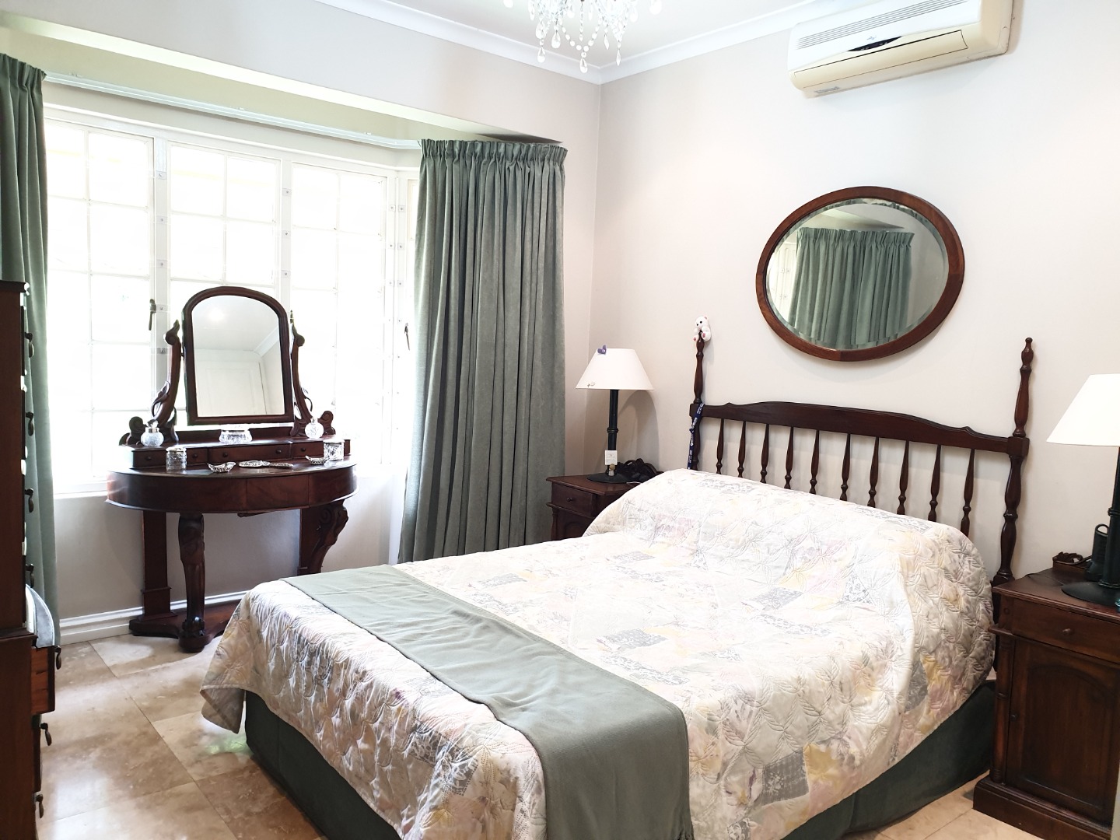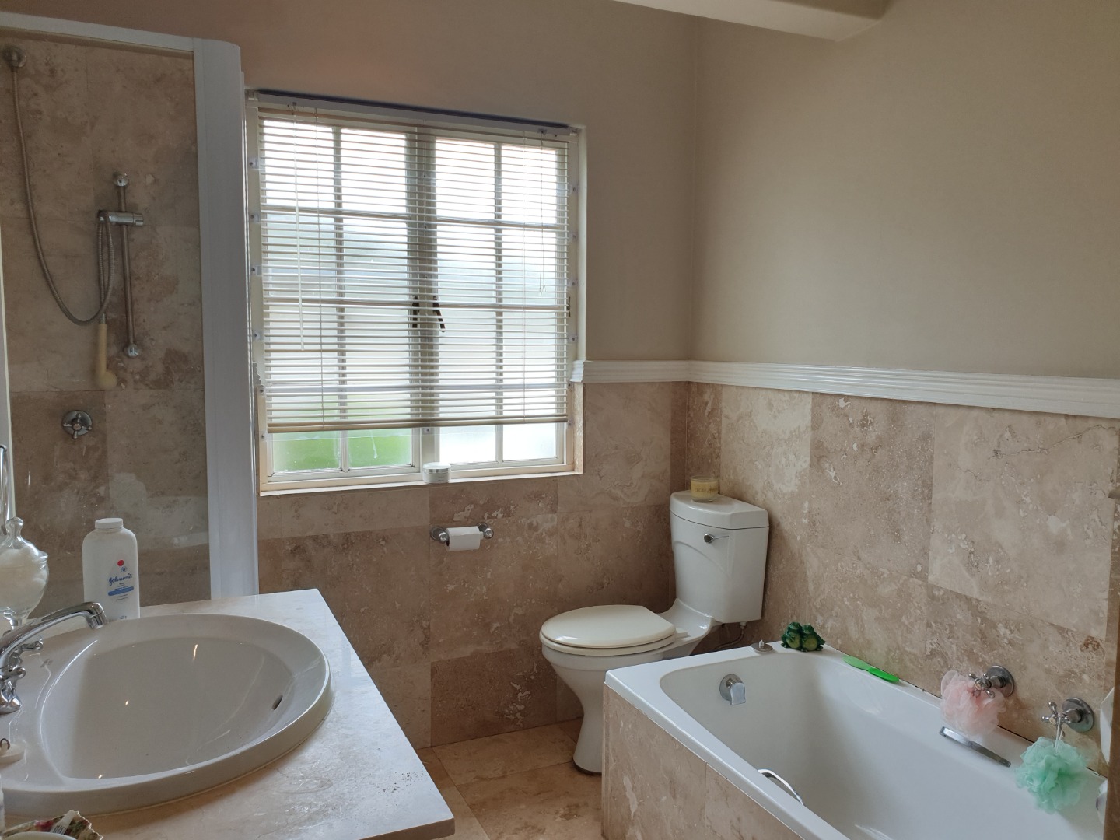- 2
- 2
- 1
- 112 m2
- 76 287 m2
Monthly Costs
Monthly Bond Repayment ZAR .
Calculated over years at % with no deposit. Change Assumptions
Affordability Calculator | Bond Costs Calculator | Bond Repayment Calculator | Apply for a Bond- Bond Calculator
- Affordability Calculator
- Bond Costs Calculator
- Bond Repayment Calculator
- Apply for a Bond
Bond Calculator
Affordability Calculator
Bond Costs Calculator
Bond Repayment Calculator
Contact Us

Disclaimer: The estimates contained on this webpage are provided for general information purposes and should be used as a guide only. While every effort is made to ensure the accuracy of the calculator, RE/MAX of Southern Africa cannot be held liable for any loss or damage arising directly or indirectly from the use of this calculator, including any incorrect information generated by this calculator, and/or arising pursuant to your reliance on such information.
Mun. Rates & Taxes: ZAR 2779.00
Monthly Levy: ZAR 2250.00
Property description
Superbly situated in a quiet cul-de-sac on the tree line in Somerset Valley Estate, this immaculate stepless simplex, has a beautifully tiled open plan living area, 2 tiled bedrooms and 2 bathrooms. The en- suite has a bath and shower whilst the 2nd bathroom has a shower.
The covered deck has access from the lounge through stackback doors. Your levies pay for the maintenance of a fenced private garden where one small dog is welcome with written permission of the trustees.
The communal pool, clubhouse, hairdresser and meal facilities release you to enjoy.
Relaxing on your covered patio or take a stroll around this estate which offers a quiet lifestyle and excellent security including a panic button linked to the guard house for your safety.
Although this Estate has no age limited, it is perfect for active senior citizens as it is stepless.
Call me for a private viewing of this immaculate lock up and go!
Property Details
- 2 Bedrooms
- 2 Bathrooms
- 1 Garages
- 1 Ensuite
- 1 Lounges
- 1 Dining Area
Property Features
- Patio
- Pool
- Deck
- Club House
- Wheelchair Friendly
- Aircon
- Pets Allowed
- Access Gate
- Scenic View
- Kitchen
- Entrance Hall
- Paving
- Garden
- Fans
- Covered Patio
- Aircons
- Fibre into the complex
- Panic Button
- Pub - Communal
- French Doors
| Bedrooms | 2 |
| Bathrooms | 2 |
| Garages | 1 |
| Floor Area | 112 m2 |
| Erf Size | 76 287 m2 |




























































