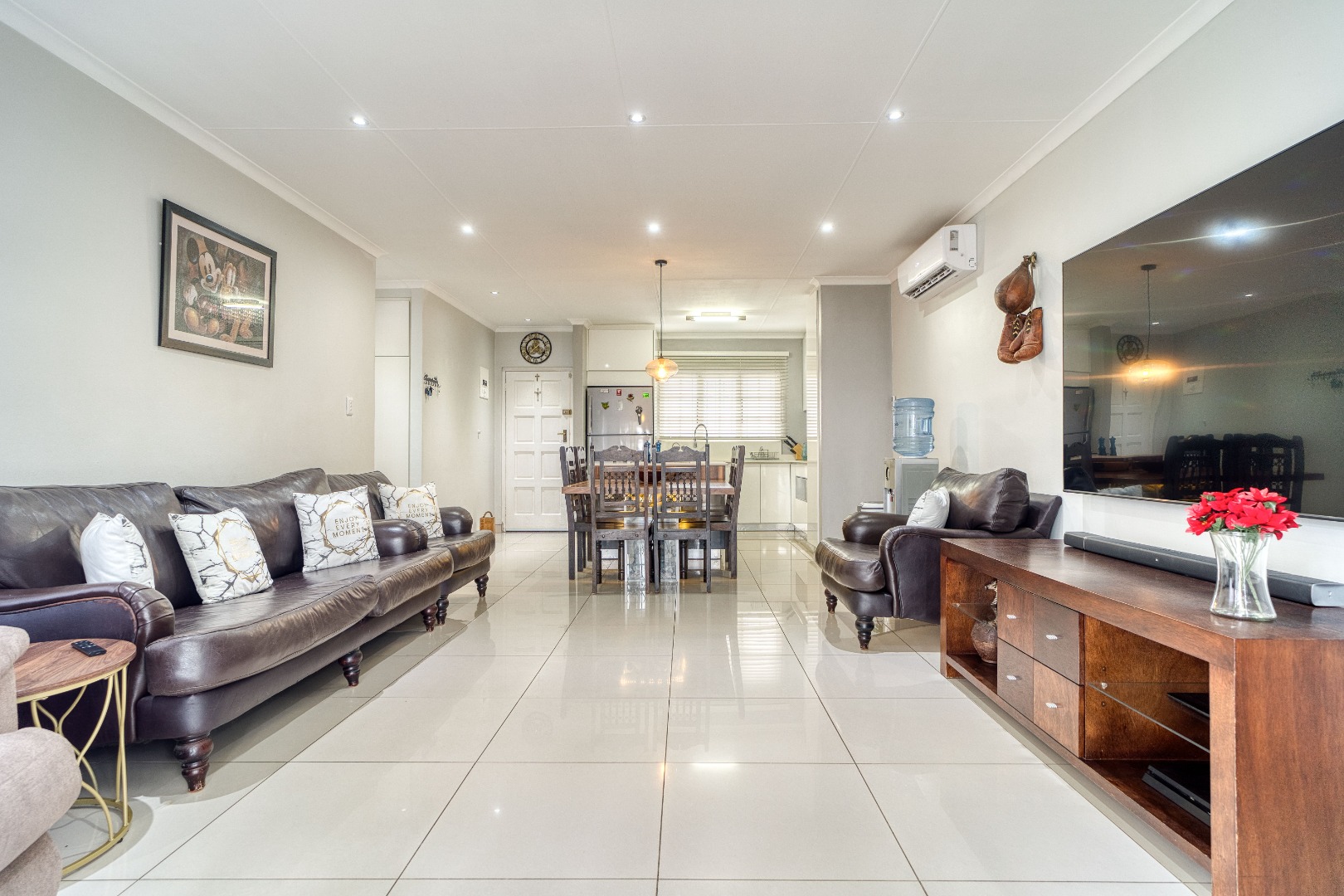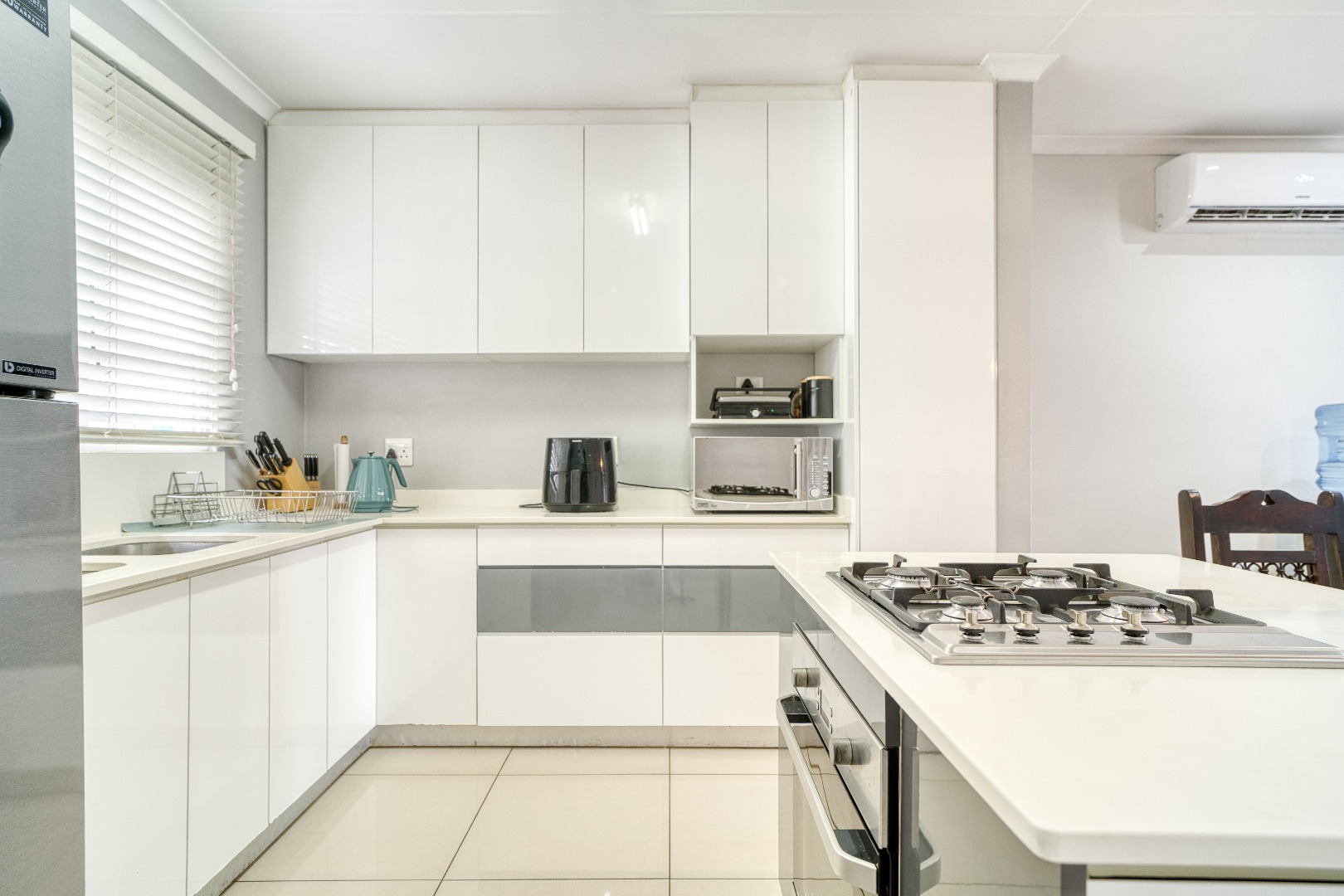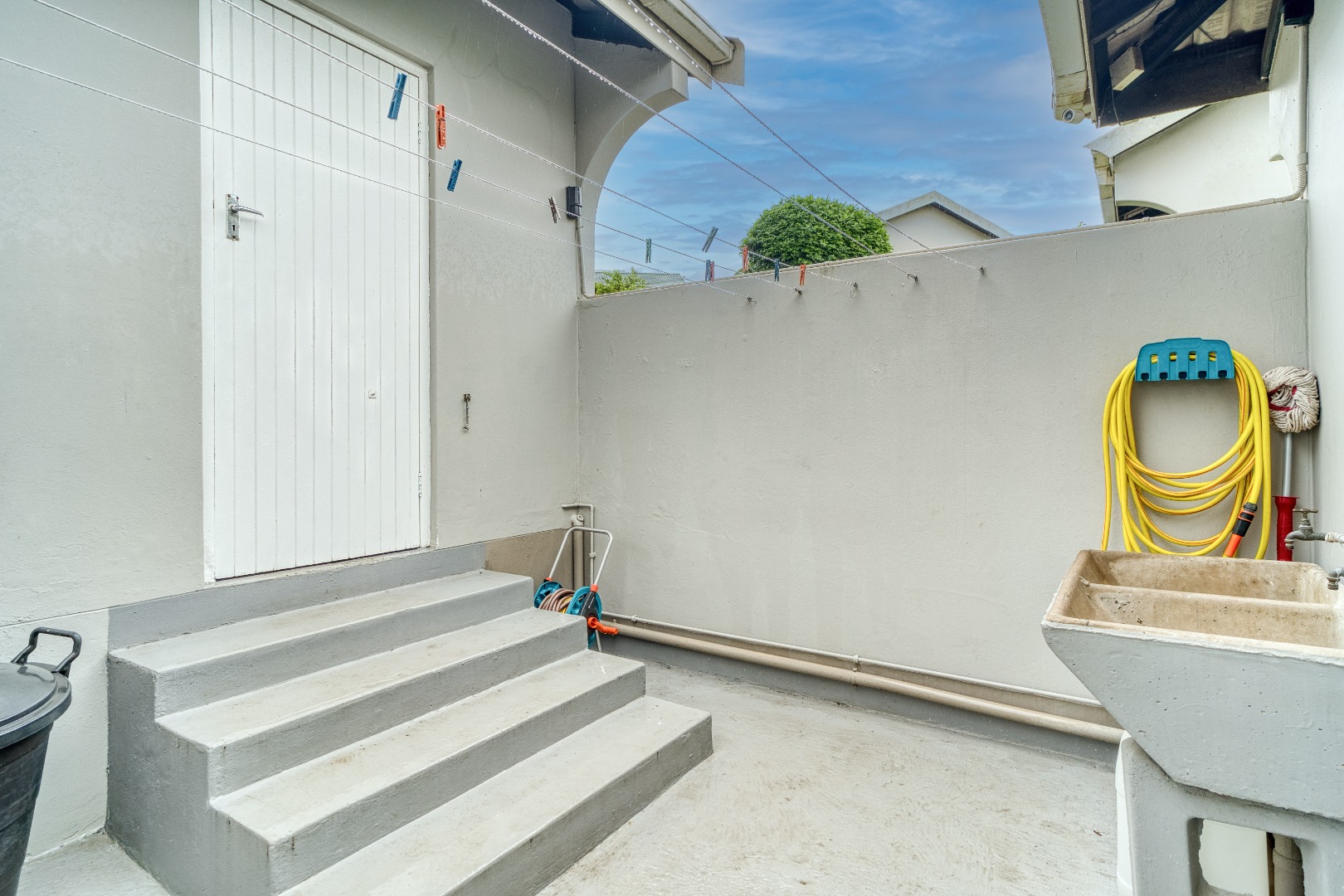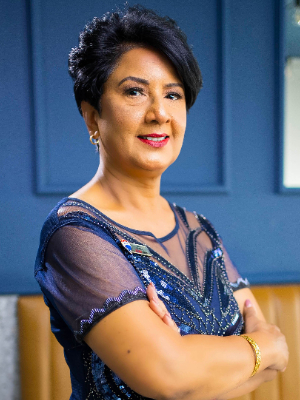- 3
- 2
- 1
- 110 m2
Monthly Costs
Monthly Bond Repayment ZAR .
Calculated over years at % with no deposit. Change Assumptions
Affordability Calculator | Bond Costs Calculator | Bond Repayment Calculator | Apply for a Bond- Bond Calculator
- Affordability Calculator
- Bond Costs Calculator
- Bond Repayment Calculator
- Apply for a Bond
Bond Calculator
Affordability Calculator
Bond Costs Calculator
Bond Repayment Calculator
Contact Us

Disclaimer: The estimates contained on this webpage are provided for general information purposes and should be used as a guide only. While every effort is made to ensure the accuracy of the calculator, RE/MAX of Southern Africa cannot be held liable for any loss or damage arising directly or indirectly from the use of this calculator, including any incorrect information generated by this calculator, and/or arising pursuant to your reliance on such information.
Mun. Rates & Taxes: ZAR 2192.20
Monthly Levy: ZAR 1955.00
Property description
Step into this inviting sleek and ultra-modern open-plan dining, living and lounging space that integrates effortlessly from the bespoke kitchen-featuring a solid built in centre island - with extended breakfast nook- ideally suited to casual meal prep and entertaining. The meticulously designed kitchen - extends seamlessly beyond the living and lounging areas - to a glass stack back enclosed patio - creating a blend of indoor / outdoor movements - perfect for al fresco sundowner dining and relaxed gatherings. Designed with family and your extended furry friends in mind - this north facing home is situated within a secure family and pet friendly suburb. . Additional attractive features include a spacious primary bedroom with en-suite bathroom, two additional bedrooms with ample cabinetry and a family bathroom. The single lock up garage inter-leads into private enclosed laundry courtyard. Additional open parking and visitors parking bays are a bonus. Pets permitted with BC consent for breed and weight.
Conveniently located within strolling distance to Sunningdale shopping and restaurant hub, the Sunningdale Medical Centre and a local popular school of choice - this home offers an appealing combination of peaceful, practical and community lifestyle. Enjoy exclusive residential access to a choice of 2 family picnic, play and dog friendly parks - for children to play date, parents to picnic and pets to socialize. Secure your exclusive viewing appointment with me to view this new to market gem now....
Property Details
- 3 Bedrooms
- 2 Bathrooms
- 1 Garages
- 1 Ensuite
- 1 Lounges
- 1 Dining Area
Property Features
- Storage
- Aircon
- Pets Allowed
- Fence
- Access Gate
- Kitchen
- Paving
- Garden
- Intercom
Video
| Bedrooms | 3 |
| Bathrooms | 2 |
| Garages | 1 |
| Floor Area | 110 m2 |


























































