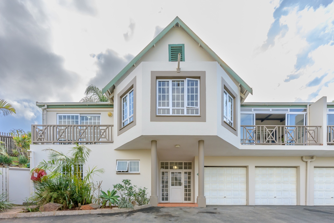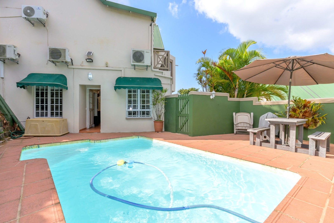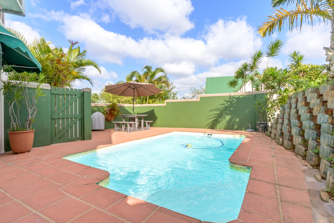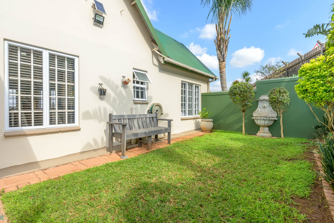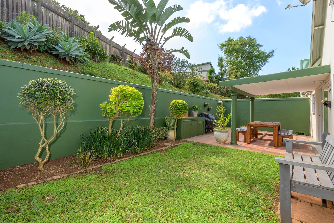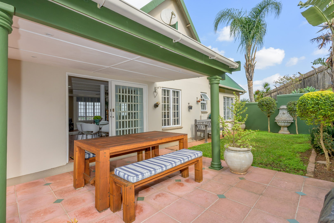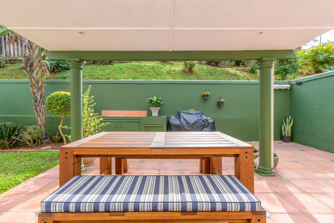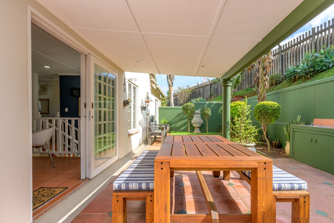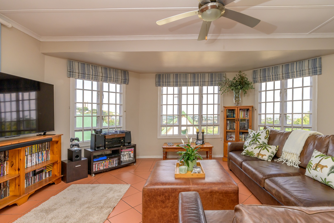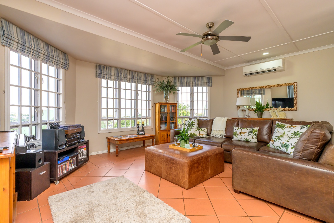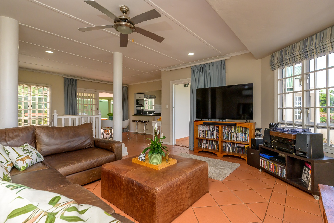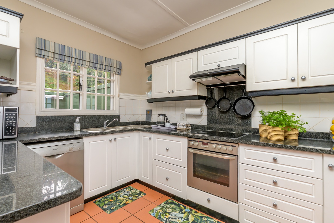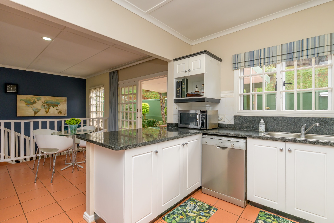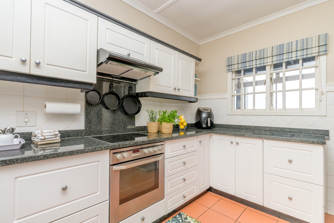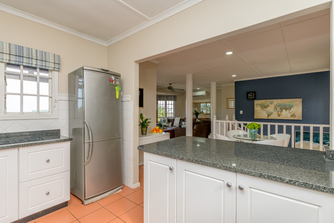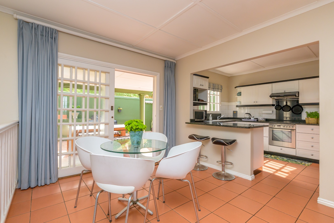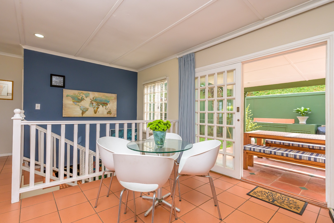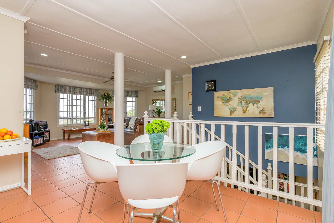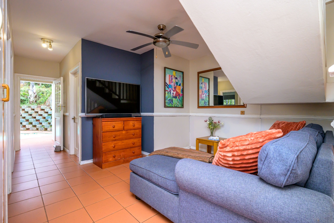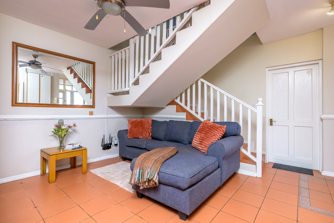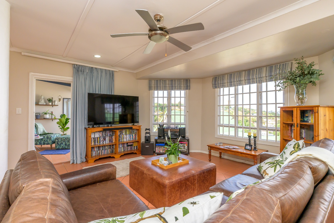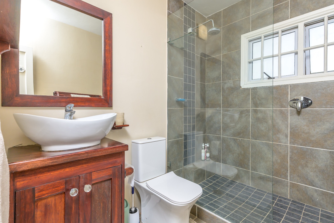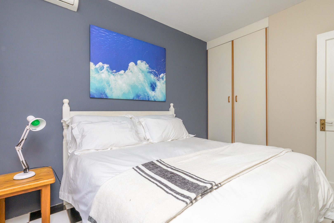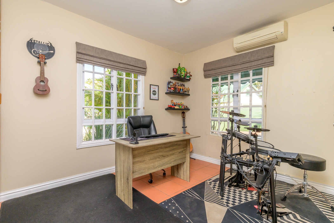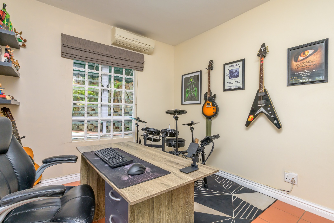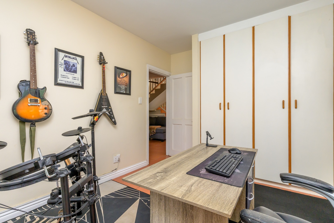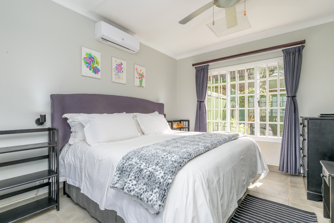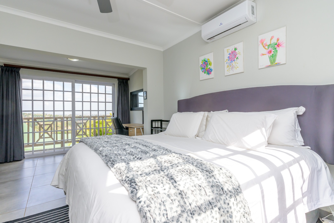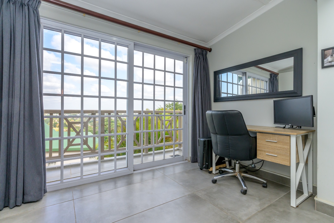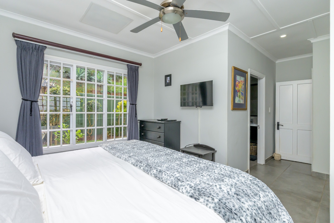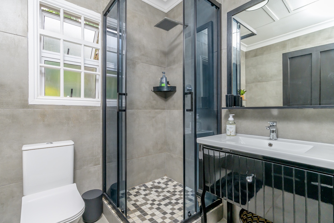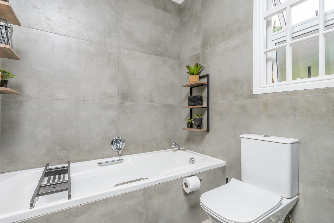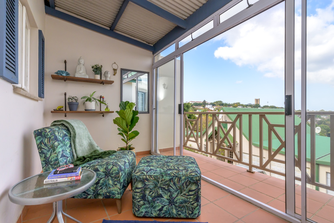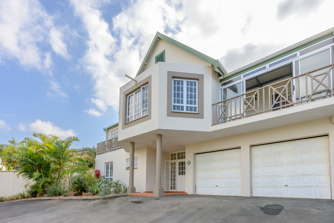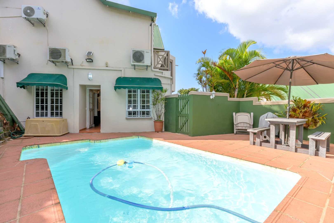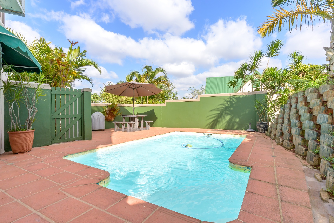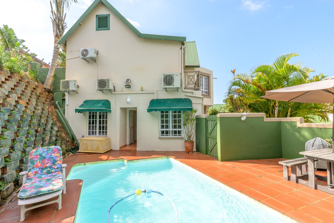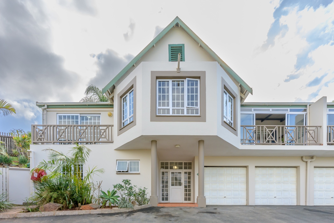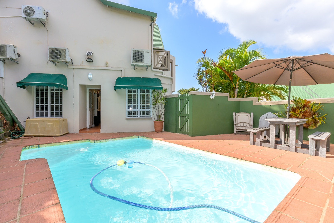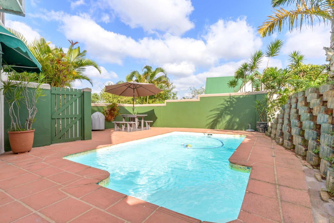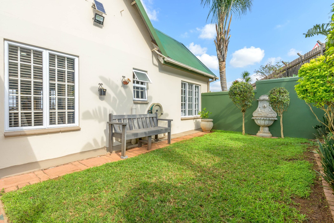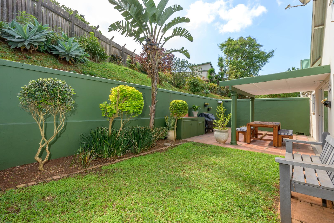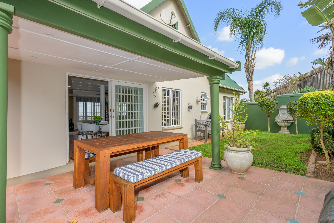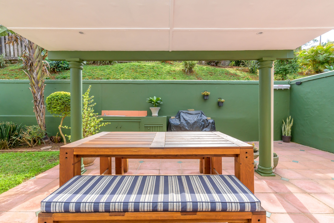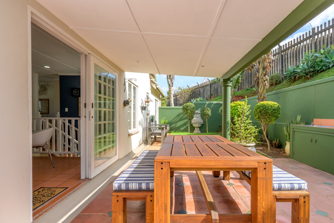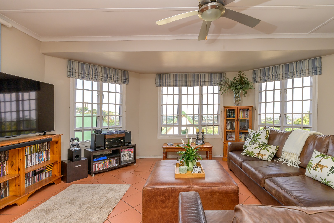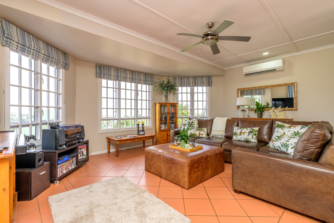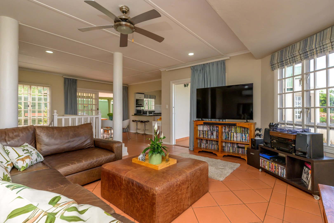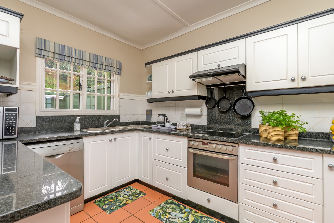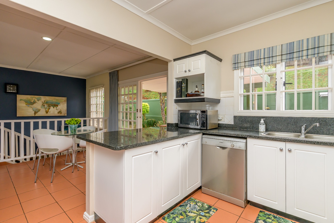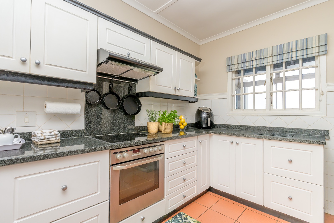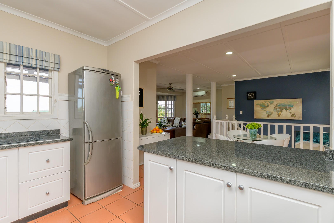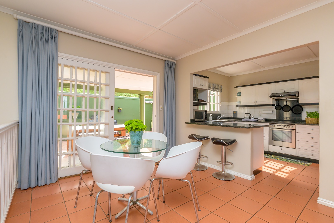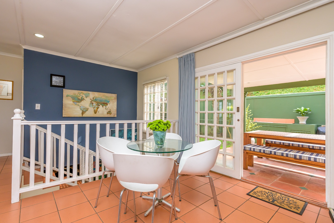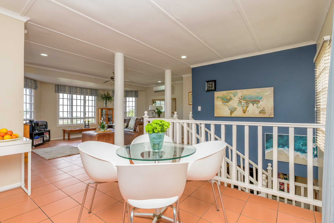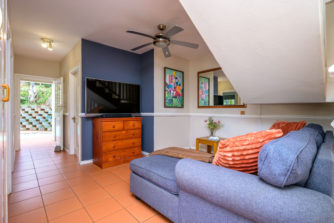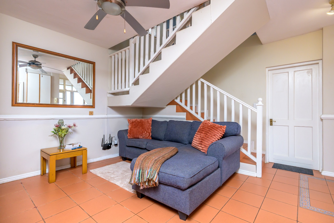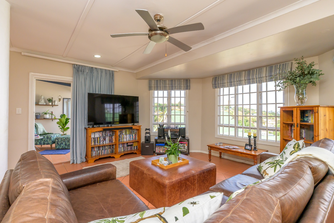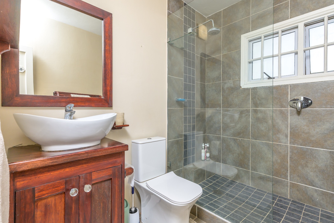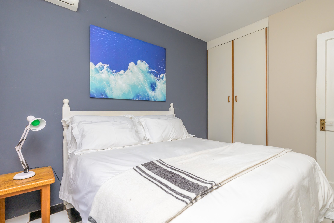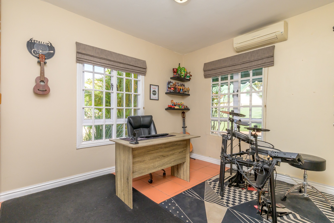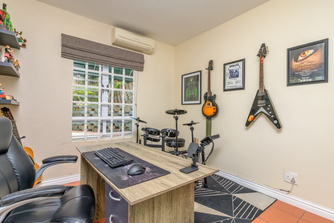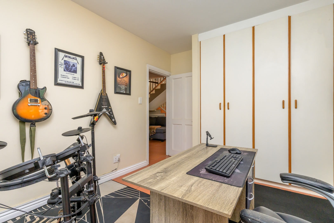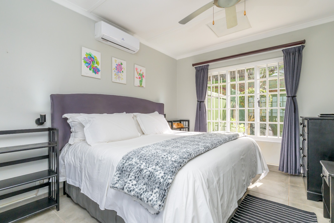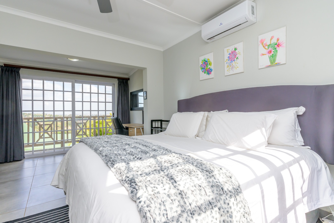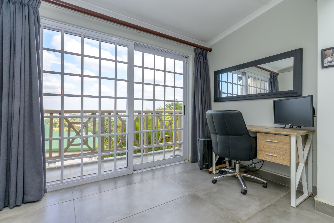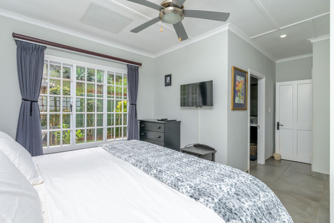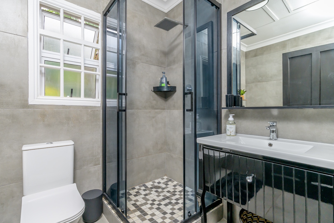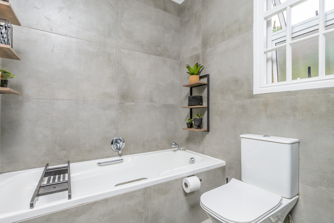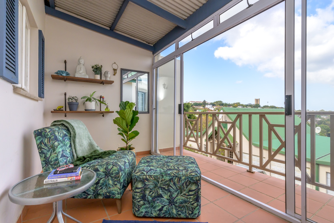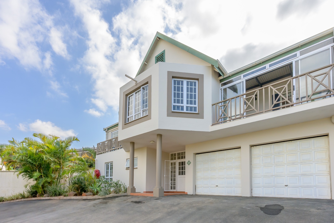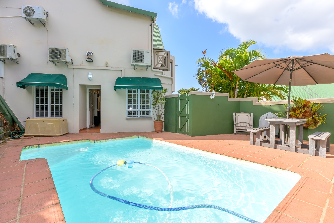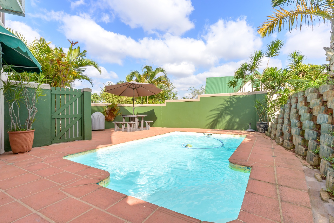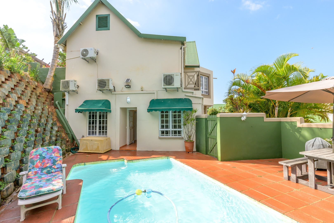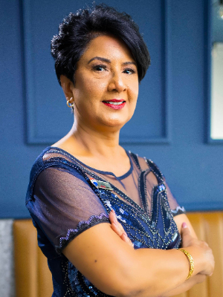- 3
- 2
- 2
- 194 m2
Monthly Costs
Monthly Bond Repayment ZAR .
Calculated over years at % with no deposit. Change Assumptions
Affordability Calculator | Bond Costs Calculator | Bond Repayment Calculator | Apply for a Bond- Bond Calculator
- Affordability Calculator
- Bond Costs Calculator
- Bond Repayment Calculator
- Apply for a Bond
Bond Calculator
Affordability Calculator
Bond Costs Calculator
Bond Repayment Calculator
Contact Us

Disclaimer: The estimates contained on this webpage are provided for general information purposes and should be used as a guide only. While every effort is made to ensure the accuracy of the calculator, RE/MAX of Southern Africa cannot be held liable for any loss or damage arising directly or indirectly from the use of this calculator, including any incorrect information generated by this calculator, and/or arising pursuant to your reliance on such information.
Mun. Rates & Taxes: ZAR 2750.00
Monthly Levy: ZAR 2718.41
Property description
Offering all the amenities a family desires -sought after school zones, shopping, medical, entertaining, business trading convenience - with choice of child and pet friendly parks, and vigilant community neighbourhood security services. This 3-bedroom duplex home offers a choice of living, lounging, dining and entertaining options. With direct access from the enclosed level garden -with built-in braai amenities for family and sports gatherings-into a spacious immersed in natural light, fully fitted kitchen with open easy flow into an optional formal / informal dining and lounging areas. Want to break-away from the family hustle and bustle then the interleading balcony is your escape to breathtaking sunset views over the valley. All bedrooms offer bespoke fixtures and fittings with ample cupboard convenience. The primary bedroom is super spacious - with private patio- and bespoke en-suite.
Downstairs offers direct access from double auto garage with plumbed convenience for laundry appliances. An additional informal TV lounge or study/ work from home space is cleverly positioned - for teenage gatherings -offering direct access to a private fully enclosed private pool. Don't want wet feet through the home- then the pedestrian pool entrance -from the driveway is a welcome option. The additional 2 bedrooms have access to a family bathroom. The easy flow and added living spaces of this home is perfectly suited to families who value privacy and down time - while still enjoying the intimacy of the family circle. Pet friendly complex with body corporate permission.
Sunningdale residents have exclusive access to family and pet friendly parks, private schools and the convenience of SUNNINGDALE SHOPPING and MEDICAL CENTRE.
Property Details
- 3 Bedrooms
- 2 Bathrooms
- 2 Garages
- 1 Ensuite
- 2 Lounges
- 1 Dining Area
Property Features
- Balcony
- Patio
- Pool
- Aircon
- Pets Allowed
- Fence
- Access Gate
- Scenic View
- Kitchen
- Built In Braai
- Entrance Hall
- Paving
- Garden
- Intercom
- Family TV Room
Video
| Bedrooms | 3 |
| Bathrooms | 2 |
| Garages | 2 |
| Floor Area | 194 m2 |
