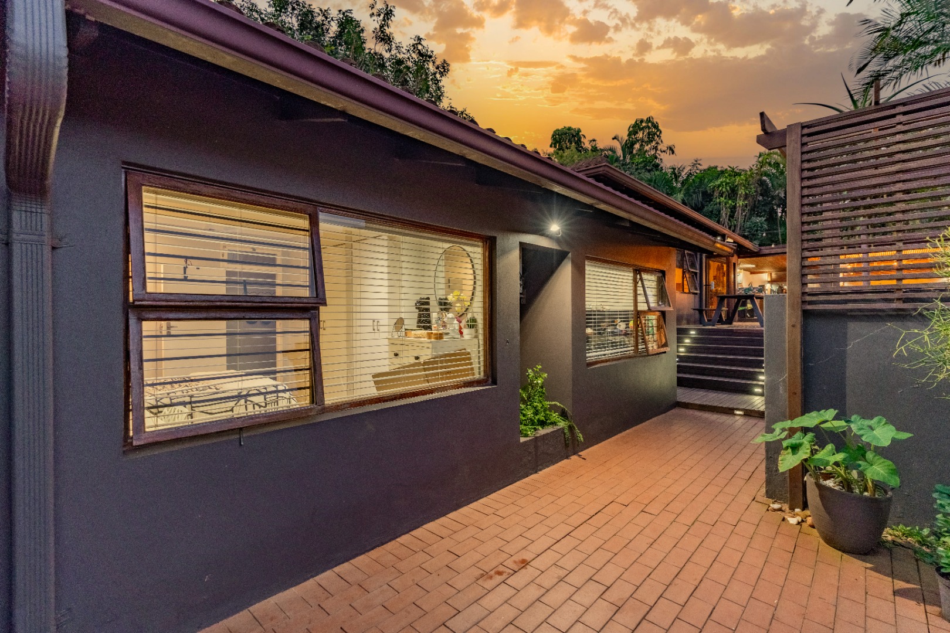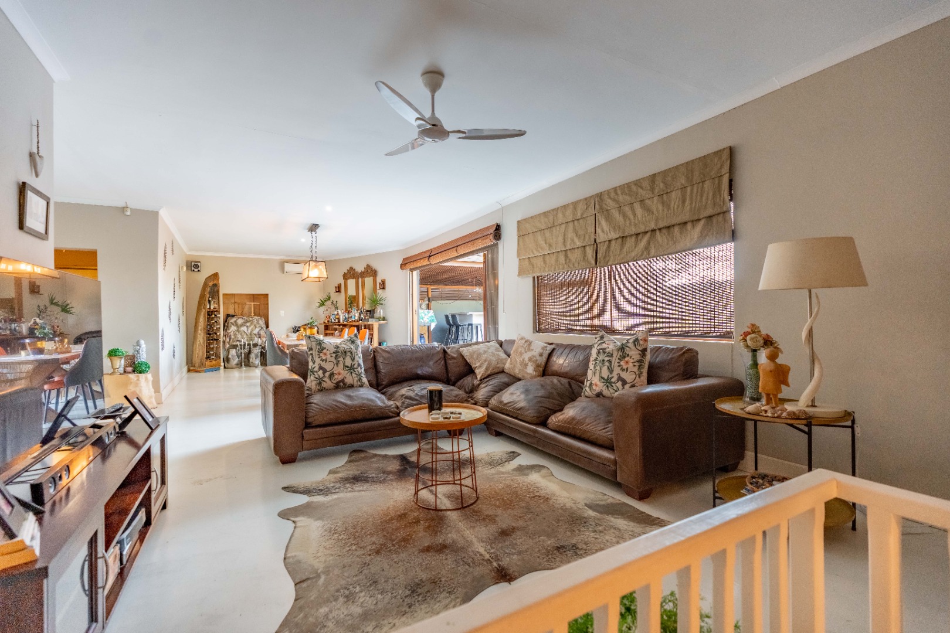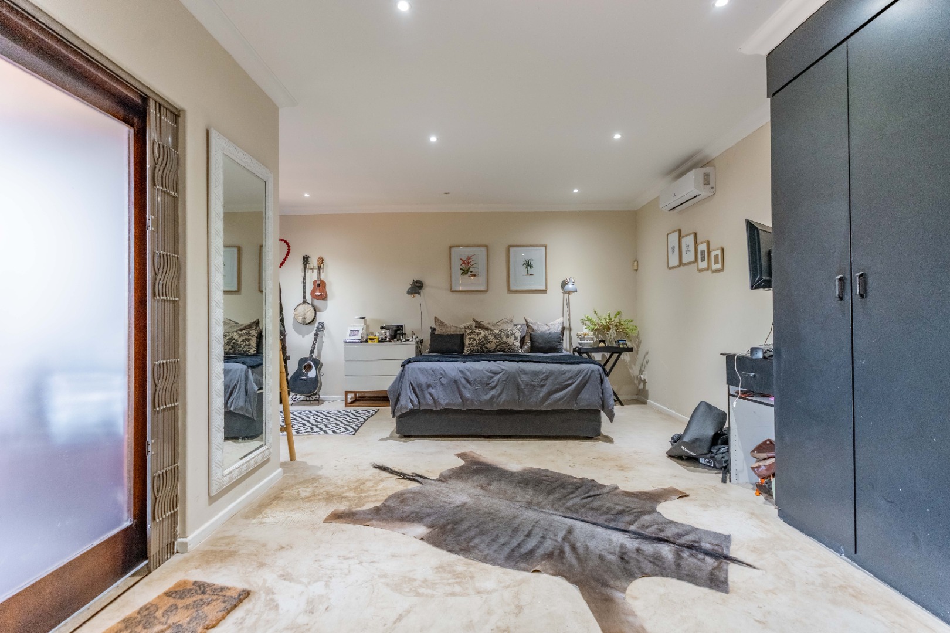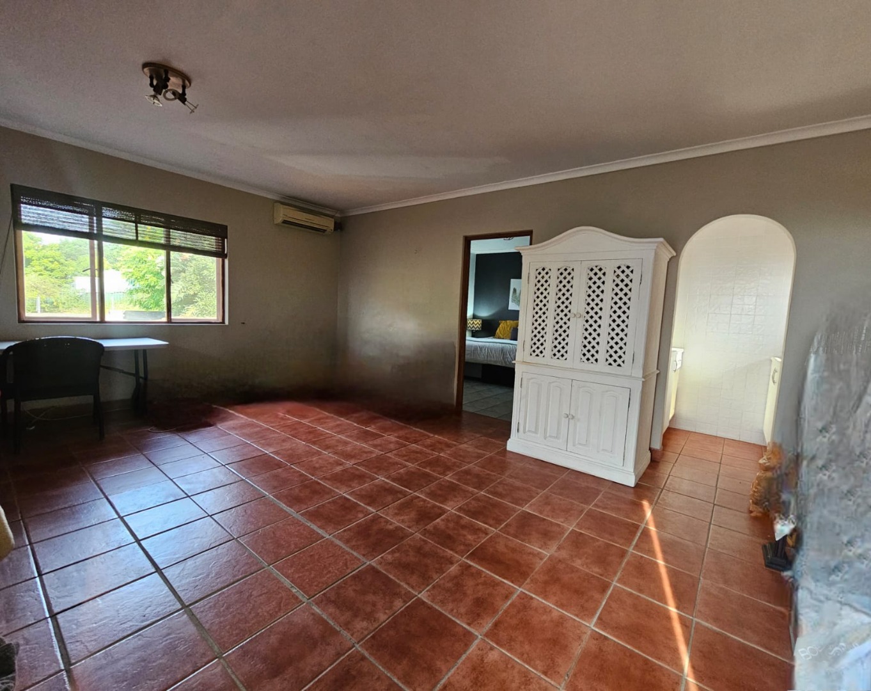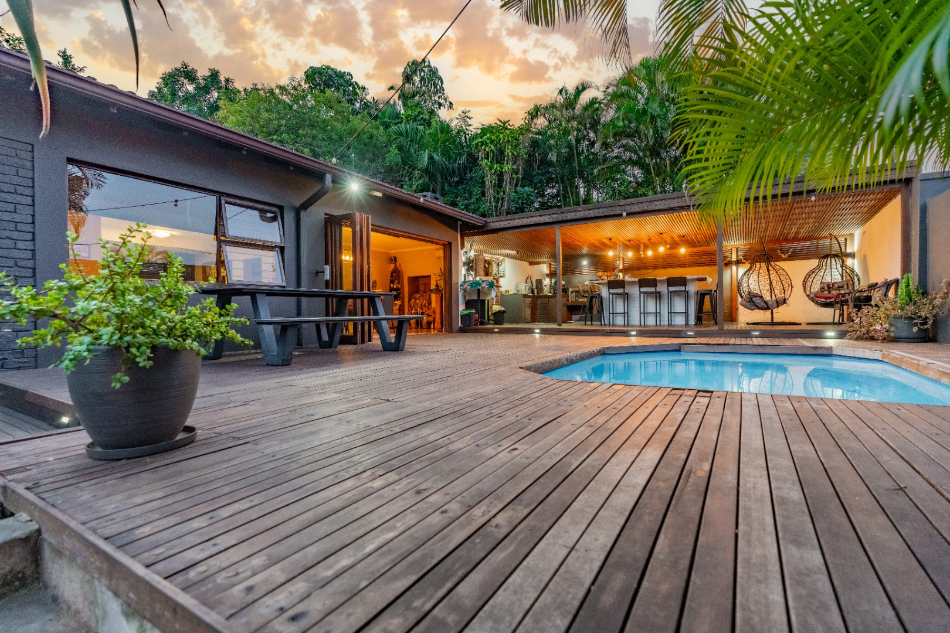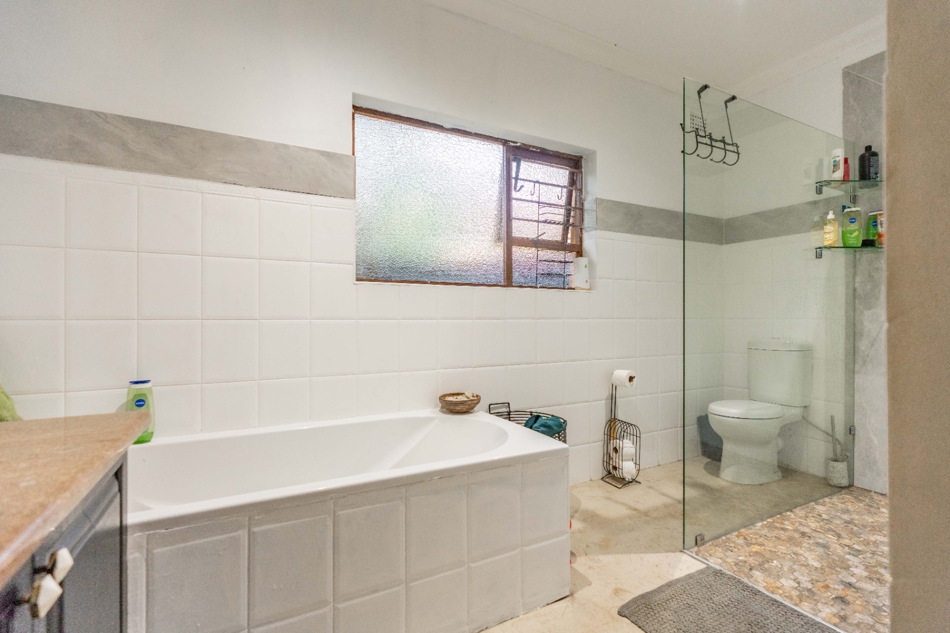- 3
- 2.5
- 3
- 1 008 m2
Monthly Costs
Monthly Bond Repayment ZAR .
Calculated over years at % with no deposit. Change Assumptions
Affordability Calculator | Bond Costs Calculator | Bond Repayment Calculator | Apply for a Bond- Bond Calculator
- Affordability Calculator
- Bond Costs Calculator
- Bond Repayment Calculator
- Apply for a Bond
Bond Calculator
Affordability Calculator
Bond Costs Calculator
Bond Repayment Calculator
Contact Us

Disclaimer: The estimates contained on this webpage are provided for general information purposes and should be used as a guide only. While every effort is made to ensure the accuracy of the calculator, RE/MAX of Southern Africa cannot be held liable for any loss or damage arising directly or indirectly from the use of this calculator, including any incorrect information generated by this calculator, and/or arising pursuant to your reliance on such information.
Mun. Rates & Taxes: ZAR 4388.00
Property description
This modern single-storey home combines clean design, spacious living, and versatile extras in a setting that’s effortlessly stylish.
The layout is open and inviting, with two large, open plan lounges and a dining area flowing seamlessly together. Each space connects to the outdoor decked area, with a large covered patio plus a private pool and fire pit creating a relaxed, social setting that is perfect for al fresco evenings, casual gatherings, or quiet nights under the stars.
The kitchen is sleek and beautifully finished with Caesarstone countertops, wooden cabinetry, a gas hob, eye-level oven, and quality appliances. A separate scullery and laundry, plus a separate lounge or playroom, and a guest loo complete the picture.
Three well-sized bedrooms are thoughtfully positioned. The main suite is open-plan and light-filled with a full en-suite bathroom, while the other two bedrooms are spacious and finished with built-in cupboards and a modern touch, sharing a well-appointed bathroom.
Above the garage, a large, stylish one-bedroom flatlet with its own entrance, bathroom, and kitchenette offers ideal space for guests, extended family, rental income or work-from-home use.
Additional features include a double garage, single garage, double carport, and secure off-street parking for multiple vehicles. The property also includes staff quarters with a private bedroom and bathroom, plus a separate staff loo, a generous storage room, and a full-house generator that powers everything, including air-conditioning. The automated gate is linked to your cellphone, allowing for secure and convenient access.
With its prime address, open-plan design, private flatlet and boma for easy entertaining, this home offers a modern lifestyle in one of Umhlanga’s most desirable neighbourhoods.
Property Details
- 3 Bedrooms
- 2.5 Bathrooms
- 3 Garages
- 1 Ensuite
- 2 Lounges
- 1 Dining Area
- 1 Flatlet
Property Features
- Balcony
- Patio
- Pool
- Deck
- Staff Quarters
- Laundry
- Storage
- Aircon
- Pets Allowed
- Access Gate
- Alarm
- Kitchen
- Guest Toilet
- Entrance Hall
- Paving
- Garden
- Family TV Room
- Large 1-bedroom flatlet with private entrance, bathroom and kitchenette
- Double garage, single garage, and double carport
- Staff quarters with bedroom and bathroom
- Separate staff loo
- Full-house generator (runs entire home including aircons)
- Separate scullery and laundry
- Guest loo
- Separate lounge or playroom
- Boma and built-in firepit area
- Cellphone-linked automated gate
- Generous storage room
- Secure off-street parking for multiple vehicles
- Ceiling fans
- Boma Area
Video
| Bedrooms | 3 |
| Bathrooms | 2.5 |
| Garages | 3 |
| Erf Size | 1 008 m2 |








