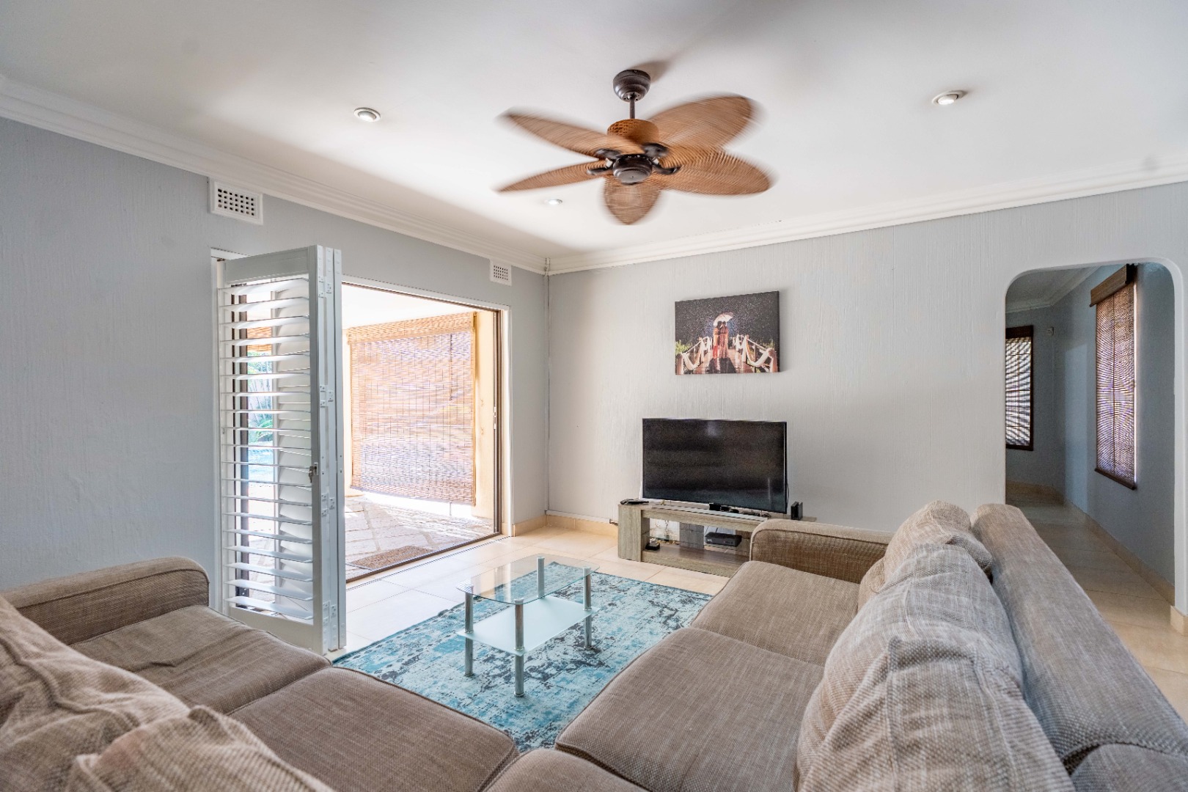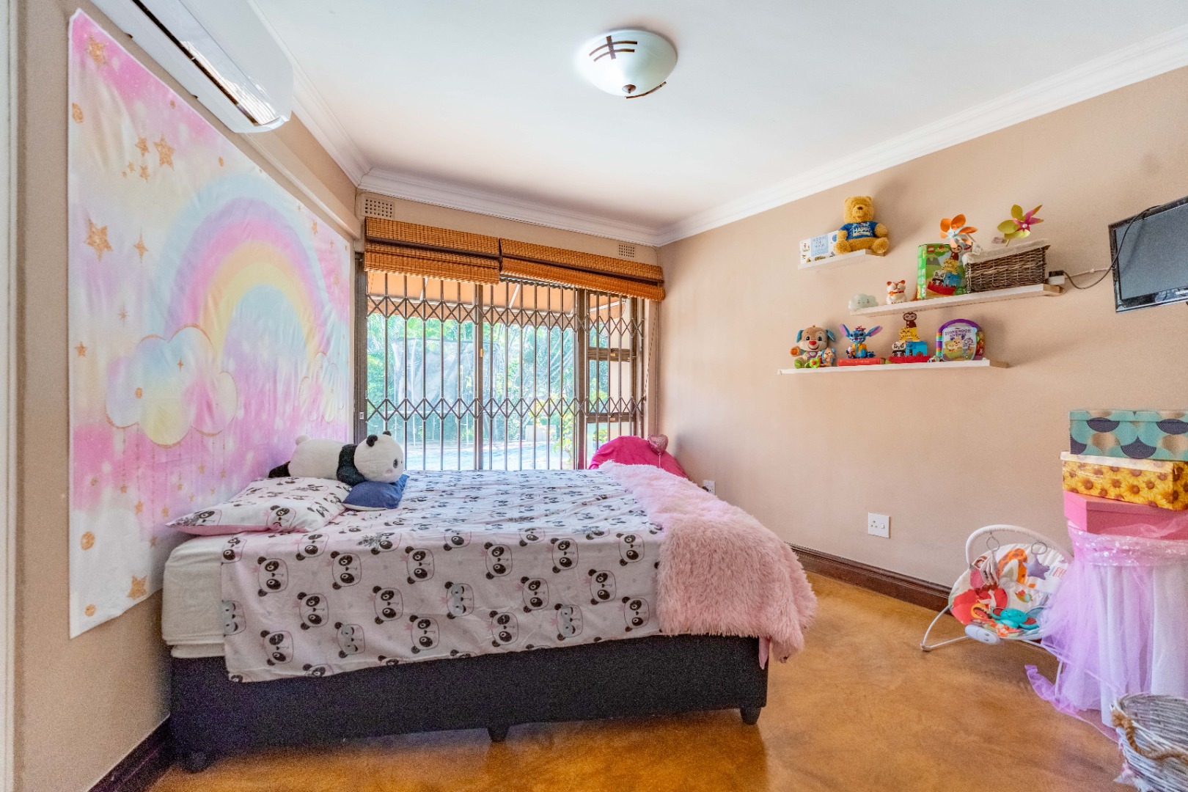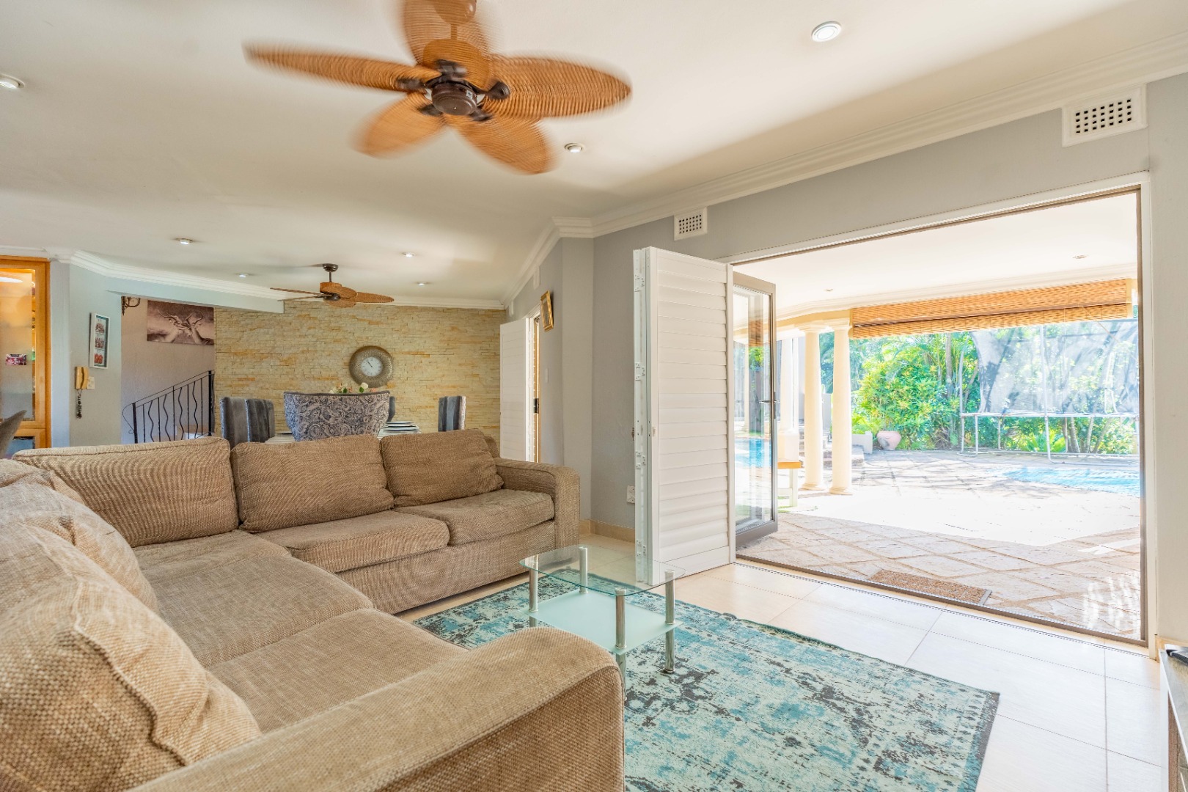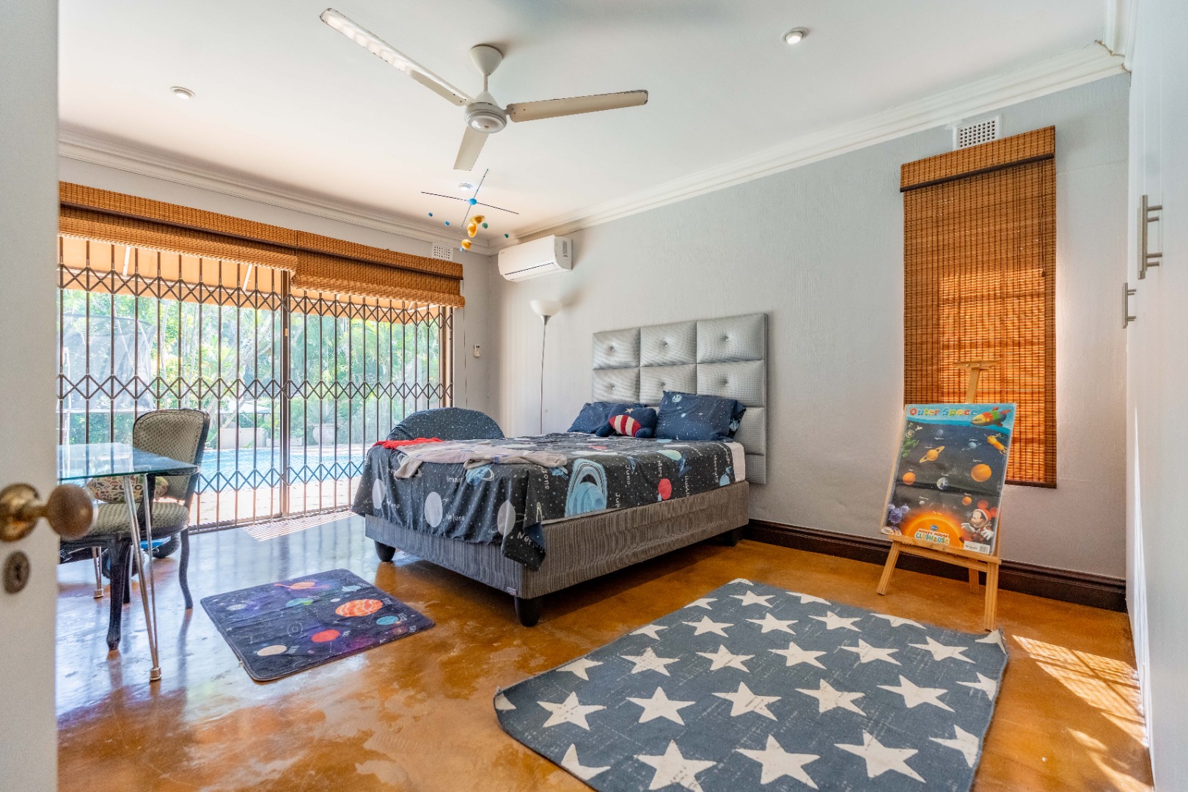- 4
- 3
- 2
- 1 396 m2
Monthly Costs
Monthly Bond Repayment ZAR .
Calculated over years at % with no deposit. Change Assumptions
Affordability Calculator | Bond Costs Calculator | Bond Repayment Calculator | Apply for a Bond- Bond Calculator
- Affordability Calculator
- Bond Costs Calculator
- Bond Repayment Calculator
- Apply for a Bond
Bond Calculator
Affordability Calculator
Bond Costs Calculator
Bond Repayment Calculator
Contact Us

Disclaimer: The estimates contained on this webpage are provided for general information purposes and should be used as a guide only. While every effort is made to ensure the accuracy of the calculator, RE/MAX of Southern Africa cannot be held liable for any loss or damage arising directly or indirectly from the use of this calculator, including any incorrect information generated by this calculator, and/or arising pursuant to your reliance on such information.
Mun. Rates & Taxes: ZAR 4772.00
Property description
This generous, single storey, residence in prime lower Umhlanga, offers a unique opportunity for families seeking space, flow, and exceptional flair. Behind a striking feature door lies a home that balances comfortable everyday living with clever flexibility for future enhancements.
A level, paved front garden sets the tone, welcoming you into several expansive open-plan living areas. The lounge and dining space flow easily together, enhanced by ceiling fans, stack-back doors, a feature wall, and abundant natural light throughout. Shutters and blinds add a stylish finishing touch, while trellidoors provide added security.
The open-plan kitchen, positioned off the dining area, is both stylish and practical, featuring granite countertops, a breakfast bar, glass stove top and hob, quality appliances, and stack-back blinds. A separate scullery and laundry area is tucked behind the kitchen and leads to a private courtyard, offering extra convenience for busy households.
All living areas open seamlessly to large, covered patio overlooking the lush, level garden and sparkling pool with a fitted pool net, complemented by a cloth awning for shaded relaxation. The jungle gym and level lawn make this outdoor space ideal for children, weekend entertaining, or peaceful family afternoons.
The home offers four well-sized, beautifully finished bedrooms. The main suite is expansive and modern, featuring a full en-suite bathroom with his and hers vanities, a walk-in dressing room, air-conditioning, ceiling fans, and a dedicated study area—providing a private retreat with every comfort considered. The second bedroom also en-suite. The remaining 2 bedrooms share a bathroom.
A versatile playroom off the entrance hall can be easily converted into a study, a baby's room or a work from home studio, the options are endless.
A valuable bonus lies in the back section of the home: a well-appointed staff room with its own bathroom and a separate storage room, offering prime potential to be converted into a flatlet or guest suite.
Additional features include a double garage for secure parking and ample off-road parking for about 8 cars, plus a double carport and storage.
Set in a quiet, well-established neighborhood, this immaculate home is move-in ready, with stunning finishes and versatility to adapt and grow with your family’s lifestyle.
Property Details
- 4 Bedrooms
- 3 Bathrooms
- 2 Garages
- 2 Ensuite
- 1 Lounges
- 1 Dining Area
Property Features
- Study
- Patio
- Pool
- Staff Quarters
- Laundry
- Storage
- Aircon
- Pets Allowed
- Access Gate
- Alarm
- Kitchen
- Guest Toilet
- Entrance Hall
- Paving
- Garden
- Intercom
- Family TV Room
- Shutters
- Ceiling Fans
- Pool Net
- Trellidoors
- Feature Wall
- Walk in Dresser
- Jungle Gym
- Stack back doors
- Blinds
- Ceiling fans
- Pool net
- Cloth awning
- Trellidoors
- Feature wall
- Main bedroom walk in closet, main en-suite and study area
- Laundry room
- Playroom
- Breakfast bar
- Courtyard
- Stack back blinds
- Double garage
- Double Carport
Video
| Bedrooms | 4 |
| Bathrooms | 3 |
| Garages | 2 |
| Erf Size | 1 396 m2 |




































































