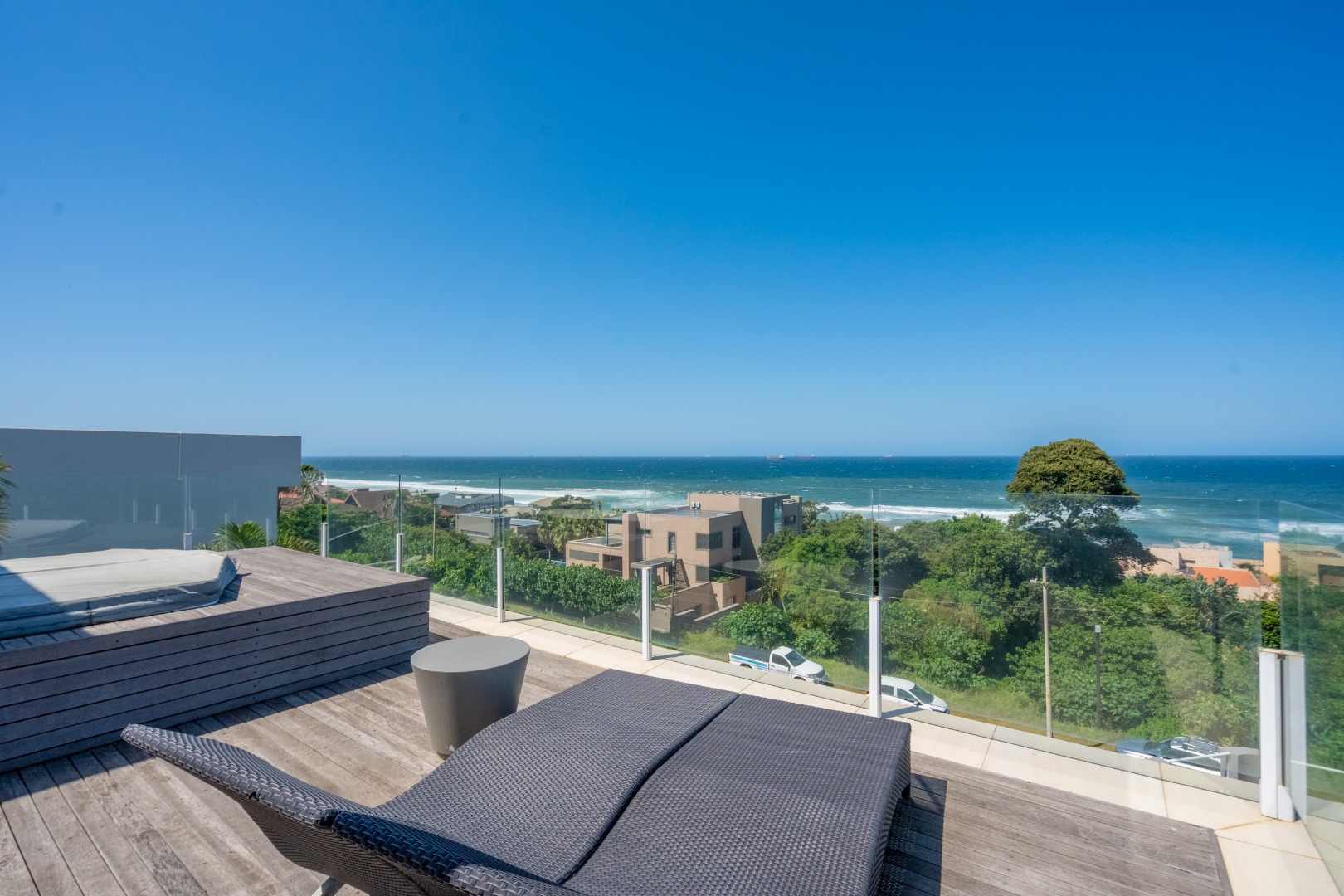- 4
- 3
- 2
- 900 m2
- 1 301 m2
Monthly Costs
Monthly Bond Repayment ZAR .
Calculated over years at % with no deposit. Change Assumptions
Affordability Calculator | Bond Costs Calculator | Bond Repayment Calculator | Apply for a Bond- Bond Calculator
- Affordability Calculator
- Bond Costs Calculator
- Bond Repayment Calculator
- Apply for a Bond
Bond Calculator
Affordability Calculator
Bond Costs Calculator
Bond Repayment Calculator
Contact Us

Disclaimer: The estimates contained on this webpage are provided for general information purposes and should be used as a guide only. While every effort is made to ensure the accuracy of the calculator, RE/MAX of Southern Africa cannot be held liable for any loss or damage arising directly or indirectly from the use of this calculator, including any incorrect information generated by this calculator, and/or arising pursuant to your reliance on such information.
Mun. Rates & Taxes: ZAR 4100.00
Property description
This spacious home is fit for the entire large family and extended family, boasting the most magnificent sea views and large entertainment spaces with endless opportunities. With three lounges and dining all leading out to the sea facing patio and ample entertainment areas.
This exceptional residence epitomizes luxury living on a grand scale, with breath taking views and close to Umhlanga Village. Offering 4 bedrooms, 3 en-suite, and boasts several stunning, open plan, reception rooms, all with extensive glass windows and doors to maximise the exquisite sea views, plus the sophisticated bespoke imported kitchen, (with separate scullery and laundry), with fitted conversation counter, all lead to the covered patio and sparkling pool, plus private garden. The scullery links the formal house, to the double garage and second kitchen with laundry and scullery area.
There is a large flatlet above the garage (with direct access), currently used as office space, this can easily be converted as a home for an extended family, with a main room en suite, large lounge and kitchen fitted with gas.
Additional facilities include staff accommodation, 2 double garages, storage rooms as well as, a water filter system, CCTV camera system with cameras in the house as well as outside the house, there is ducted aircon running through the house downstairs, upstairs every room has their own air-conditioning unit. Generator for the office area/flatlet.
This home has so many options for multi-family living or running a business from home.
Property Details
- 4 Bedrooms
- 3 Bathrooms
- 2 Garages
- 3 Ensuite
- 2 Lounges
- 1 Dining Area
- 1 Flatlet
Property Features
- Study
- Balcony
- Pool
- Deck
- Staff Quarters
- Laundry
- Storage
- Aircon
- Pets Allowed
- Security Post
- Alarm
- Sea View
- Kitchen
- Garden Cottage
- Pantry
- Guest Toilet
- Entrance Hall
- Irrigation System
- Paving
- Garden
- Intercom
- Family TV Room
Video
| Bedrooms | 4 |
| Bathrooms | 3 |
| Garages | 2 |
| Floor Area | 900 m2 |
| Erf Size | 1 301 m2 |
Contact the Agent

Nadia Geyser
Candidate Property Practitioner




















































