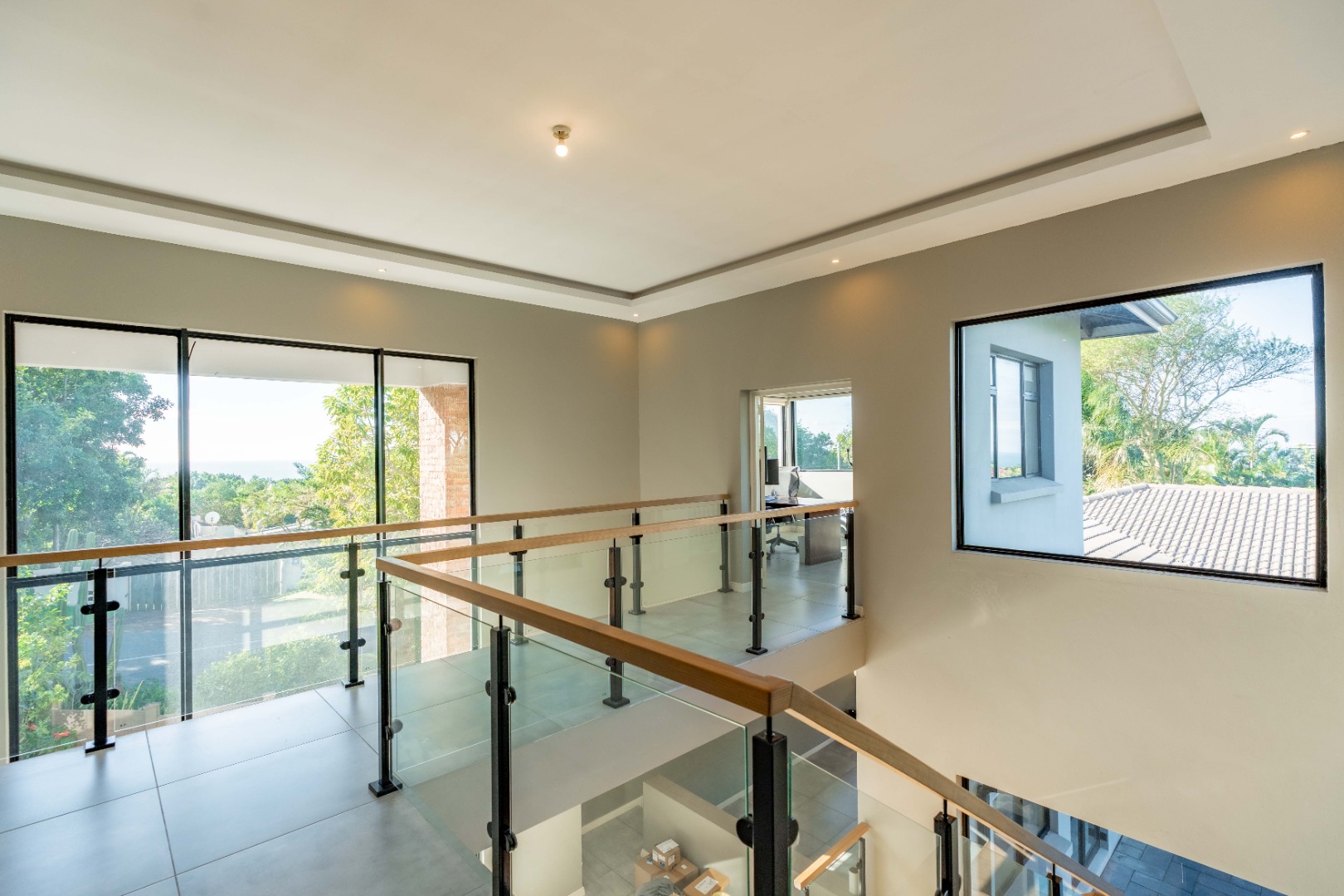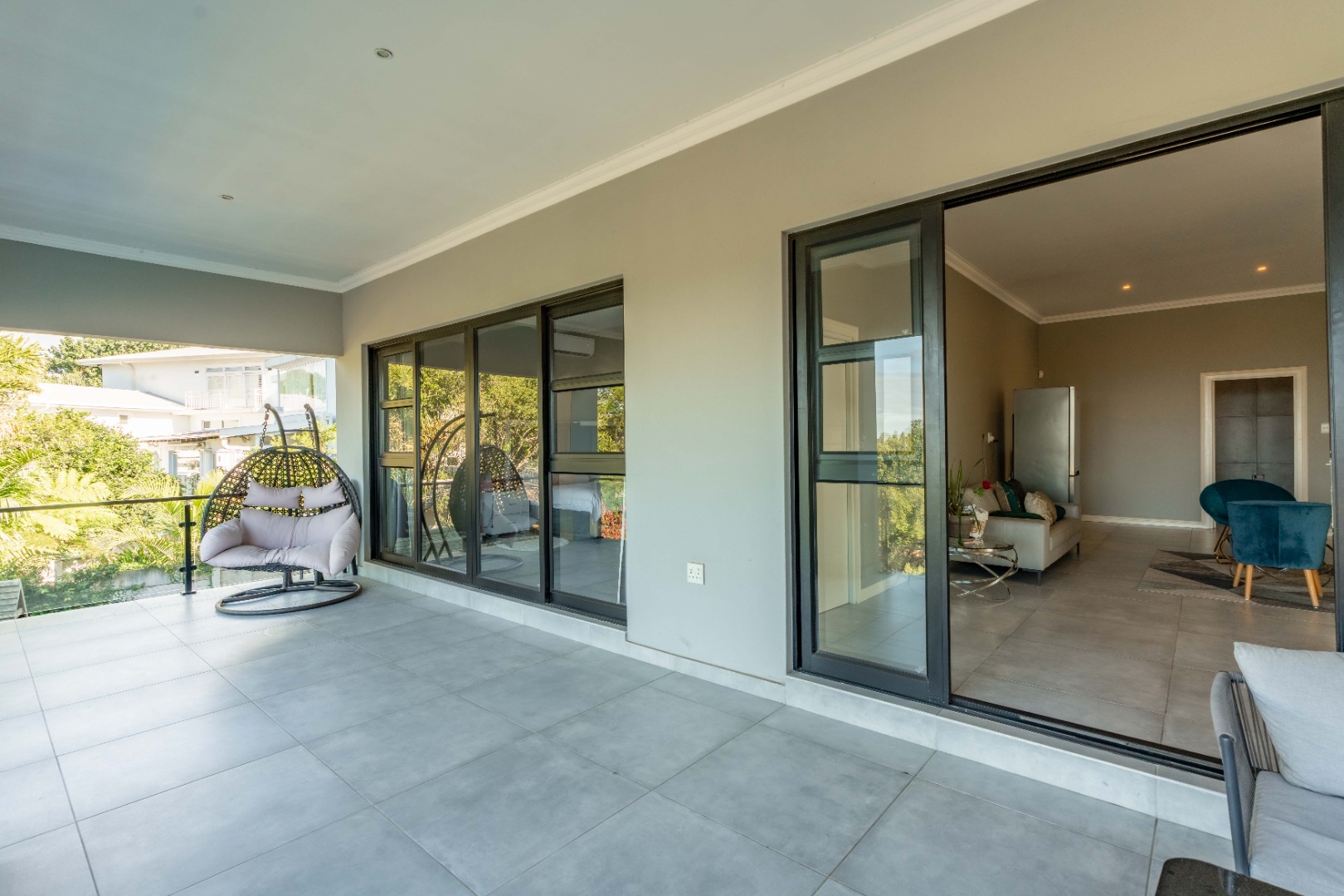- 4
- 3
- 2
- 646 m2
- 1 642 m2
Monthly Costs
Monthly Bond Repayment ZAR .
Calculated over years at % with no deposit. Change Assumptions
Affordability Calculator | Bond Costs Calculator | Bond Repayment Calculator | Apply for a Bond- Bond Calculator
- Affordability Calculator
- Bond Costs Calculator
- Bond Repayment Calculator
- Apply for a Bond
Bond Calculator
Affordability Calculator
Bond Costs Calculator
Bond Repayment Calculator
Contact Us

Disclaimer: The estimates contained on this webpage are provided for general information purposes and should be used as a guide only. While every effort is made to ensure the accuracy of the calculator, RE/MAX of Southern Africa cannot be held liable for any loss or damage arising directly or indirectly from the use of this calculator, including any incorrect information generated by this calculator, and/or arising pursuant to your reliance on such information.
Mun. Rates & Taxes: ZAR 3607.00
Property description
Step into a world of refined luxury and modern elegance with this magnificent double-storey residence, perfectly positioned in one of the area's most sought-after addresses. Designed for effortless entertaining and comfortable family living, this home blends architectural beauty with everyday functionality, offering expansive interiors, quality craftsmanship, and seamless flow throughout.
Set on a generous 1,642 square meter stand, this home delivers a flawless balance of scale, style, and substance.
The entrance makes an immediate impression with a striking floating staircase crafted from solid Ash wood, leading off a wide tiled foyer. Several expansive living areas unfold from this central space, including an open-plan lounge and dining area that flows directly into the bespoke kitchen — and a separate, very spacious formal lounge, ideal for a TV room, second family zone, or private entertaining space.
The kitchen is a true showpiece, featuring a sleek white Caesarstone island, soft grey-blue toned cabinetry, a built-in gas hob, and bold pendant lighting. Blinds have been fitted in the kitchen, games room, and study, with additional curtains or blinds included in all four bedrooms. A separate scullery and walk-in pantry ensure practical living without compromising on design.
Sliding glass doors from the main living areas open onto a large, covered entertainment patio with views of the landscaped garden, sparkling pool, and a smaller splash pool fitted with jets — a setting made for summer entertaining and family relaxation.
The ground floor also features a generously sized bedroom with a wheelchair-accessible en-suite bathroom, ideal for guests or multi-generational living. A guest toilet is also located on this level for added convenience.
Upstairs, the home flows into a second lounge or pajama lounge that opens onto a balcony capturing treetop views and soft sea glimpses. The upstairs layout includes three additional bedrooms. The main suite opens to the balcony and features a walk-in dressing room and a luxurious en-suite bathroom with freestanding bath, double vanity, and walk-in shower with bespoke tilework. The two remaining bedrooms are serviced by a beautifully appointed full family bathroom. All upstairs bathrooms are fitted with Ash wood vanities and finished in a sleek, modern palette.
A dedicated study completes the upper level — light-filled, private, and ideal for working from home.
Additional lifestyle features include a fully equipped games room, staff accommodation with a shower and toilet, a solar geyser plus electric geyser, and a comprehensive security system with beams on all accessible windows and doors, supported by a full CCTV camera setup.
Property Highlights:
1,642m² erf
Four bedrooms — two en-suite (one downstairs, one upstairs main)
Full family bathroom upstairs
Guest loo
Bespoke kitchen with Caesarstone countertops, gas hob, scullery, and pantry
Two lounges — one in the main living area and a pajama lounge upstairs
Expansive formal lounge off the main entertainment zone
Dedicated study
Games room
Covered patio overlooking pool and separate splash pool with jets
Balcony with slight sea views
Ash wood staircase and vanities
Curtains and blinds throughout
Double extra-sized garage, covered parking, and open parking
Staff accommodation with bathroom
Solar and electric geysers
Full security system with beams and camera surveillance
This home is a celebration of scale, quality, and timeless design — a modern masterpiece for the discerning buyer seeking an exceptional lifestyle in one of the North Coast’s most prestigious addresses.
Property Details
- 4 Bedrooms
- 3 Bathrooms
- 2 Garages
- 2 Ensuite
- 2 Lounges
- 1 Dining Area
Property Features
- Study
- Balcony
- Patio
- Pool
- Staff Quarters
- Laundry
- Storage
- Aircon
- Pets Allowed
- Fence
- Access Gate
- Alarm
- Sea View
- Kitchen
- Guest Toilet
- Entrance Hall
- Paving
- Garden
- Family TV Room
- Direct Access from Garage
- Covered Parking
- Walk in Dressing Room
- Gas Hob
- Security Cameras
- Scullery
Video
| Bedrooms | 4 |
| Bathrooms | 3 |
| Garages | 2 |
| Floor Area | 646 m2 |
| Erf Size | 1 642 m2 |










































































