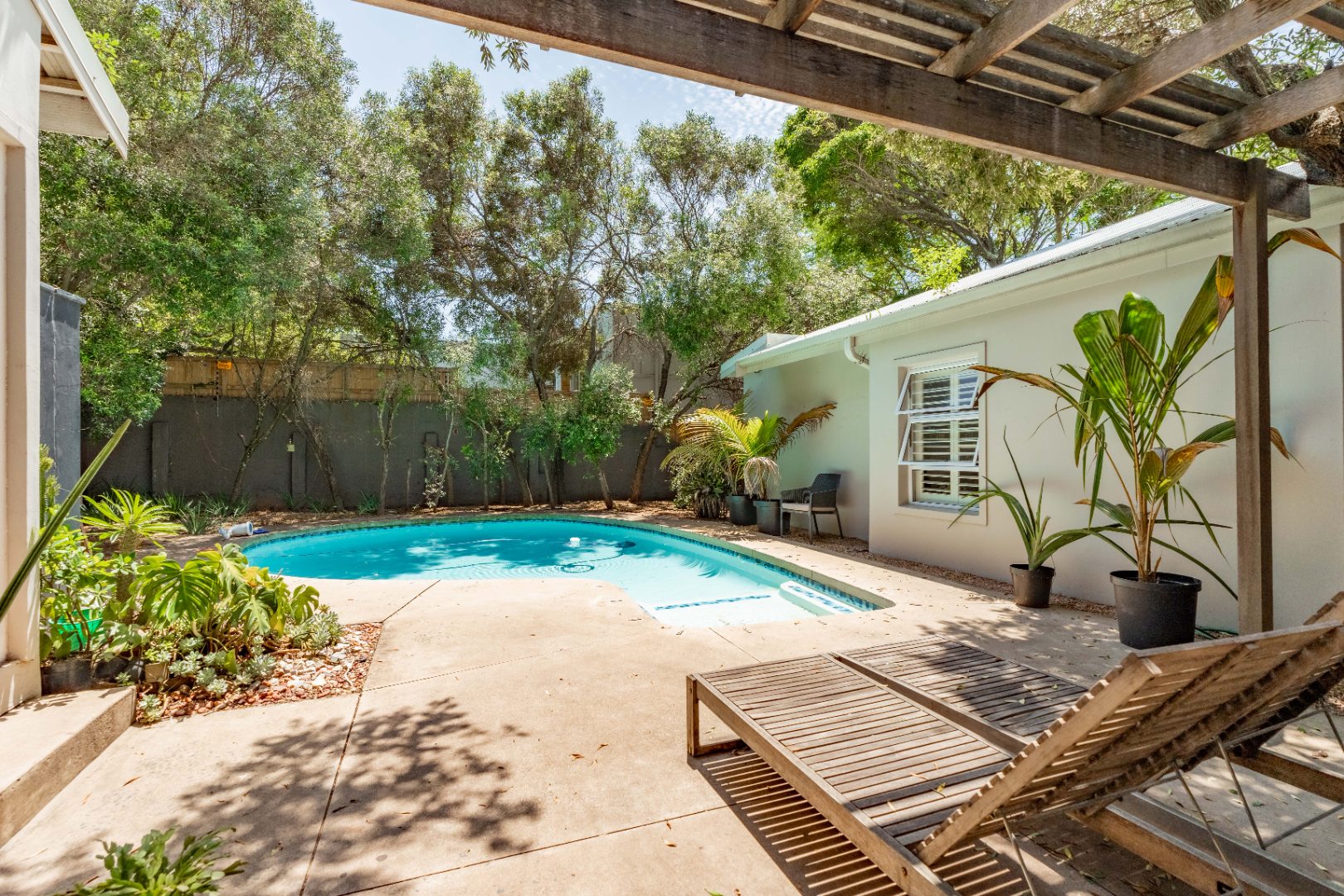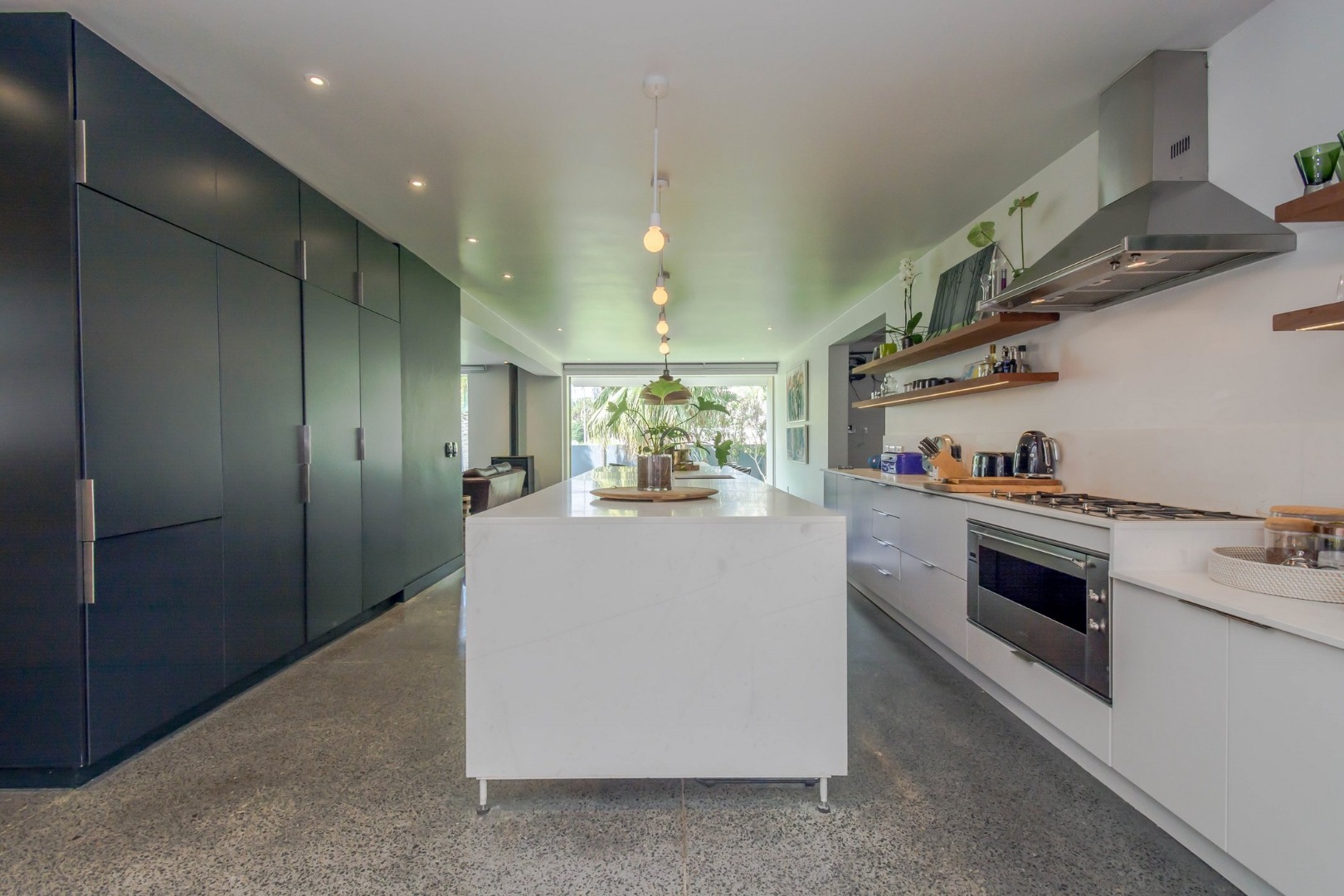- 4
- 3
- 2
- 1 213 m2
Monthly Costs
Monthly Bond Repayment ZAR .
Calculated over years at % with no deposit. Change Assumptions
Affordability Calculator | Bond Costs Calculator | Bond Repayment Calculator | Apply for a Bond- Bond Calculator
- Affordability Calculator
- Bond Costs Calculator
- Bond Repayment Calculator
- Apply for a Bond
Bond Calculator
Affordability Calculator
Bond Costs Calculator
Bond Repayment Calculator
Contact Us

Disclaimer: The estimates contained on this webpage are provided for general information purposes and should be used as a guide only. While every effort is made to ensure the accuracy of the calculator, RE/MAX of Southern Africa cannot be held liable for any loss or damage arising directly or indirectly from the use of this calculator, including any incorrect information generated by this calculator, and/or arising pursuant to your reliance on such information.
Mun. Rates & Taxes: ZAR 5004.00
Property description
An exceptional blend of elegance and seamless design, this distinguished Umhlanga residence offers a premium lifestyle in an exclusive setting. Expansive living spaces, exquisite craftsmanship, and effortless indoor-outdoor flow define this remarkable home.
Several large living areas are bathed in natural light, enhanced by soaring ceilings, exposed wooden beams, and graceful feature lighting that creates an atmosphere of timeless sophistication. A cast-iron fireplace anchors the main lounge, offering warmth and charm, while ceiling fans throughout ensure year-round comfort. Off the living areas, a beautifully designed built-in conversation counter and bar area, opening out to a games room for relaxed entertaining.
The entertainment spaces extend effortlessly through floor-to-ceiling glass stack-back doors, opening onto a covered patio that overlooks the expansive level garden and sparkling pool—perfect for refined gatherings and tranquil relaxation.
The kitchen is expansive and impeccably appointed, featuring bespoke cabinetry, premium appliances, and an impressive central island that enhances the home’s effortless flow. Thoughtfully designed, it connects seamlessly with the dining and living areas, making it ideal for both grand entertaining and everyday living. A dedicated cinema room adds to the home’s artful appeal, providing a private retreat for immersive viewing experiences.
The private wing offers three beautifully appointed bedrooms, each exuding understated elegance. The primary suite is a sanctuary of luxury, complete with a stylish en-suite and bespoke wardrobe space. A separate one-bedroom flatlet offers versatility, perfect for extended family, guests, or an exclusive living arrangement.
Property Details
- 4 Bedrooms
- 3 Bathrooms
- 2 Garages
- 1 Ensuite
- 2 Lounges
- 1 Dining Area
- 1 Flatlet
Property Features
- Patio
- Pool
- Storage
- Aircon
- Pets Allowed
- Access Gate
- Kitchen
- Fire Place
- Pantry
- Guest Toilet
- Entrance Hall
- Paving
- Garden
- Family TV Room
- Seamless indoor-outdoor flow with floor-to-ceiling glass stack-back doors
- Expansive open-plan living areas with high ceilings and exposed wooden beams
- Cast-iron fireplace in the main lounge
- Built-in conversation counter and bar area
- Dedicated games room
- Private cinema room
- Well-appointed kitchen with premium appliances and a central island
- Ceiling fans throughout for year-round comfort
- Pergola
- Covered patio overlooking a level, landscaped garden and sparkling pool
- Three spacious bedrooms, including a luxurious primary suite with en-suite
- Separate one-bedroom flatlet for extended family or guests
Video
| Bedrooms | 4 |
| Bathrooms | 3 |
| Garages | 2 |
| Erf Size | 1 213 m2 |
















































































