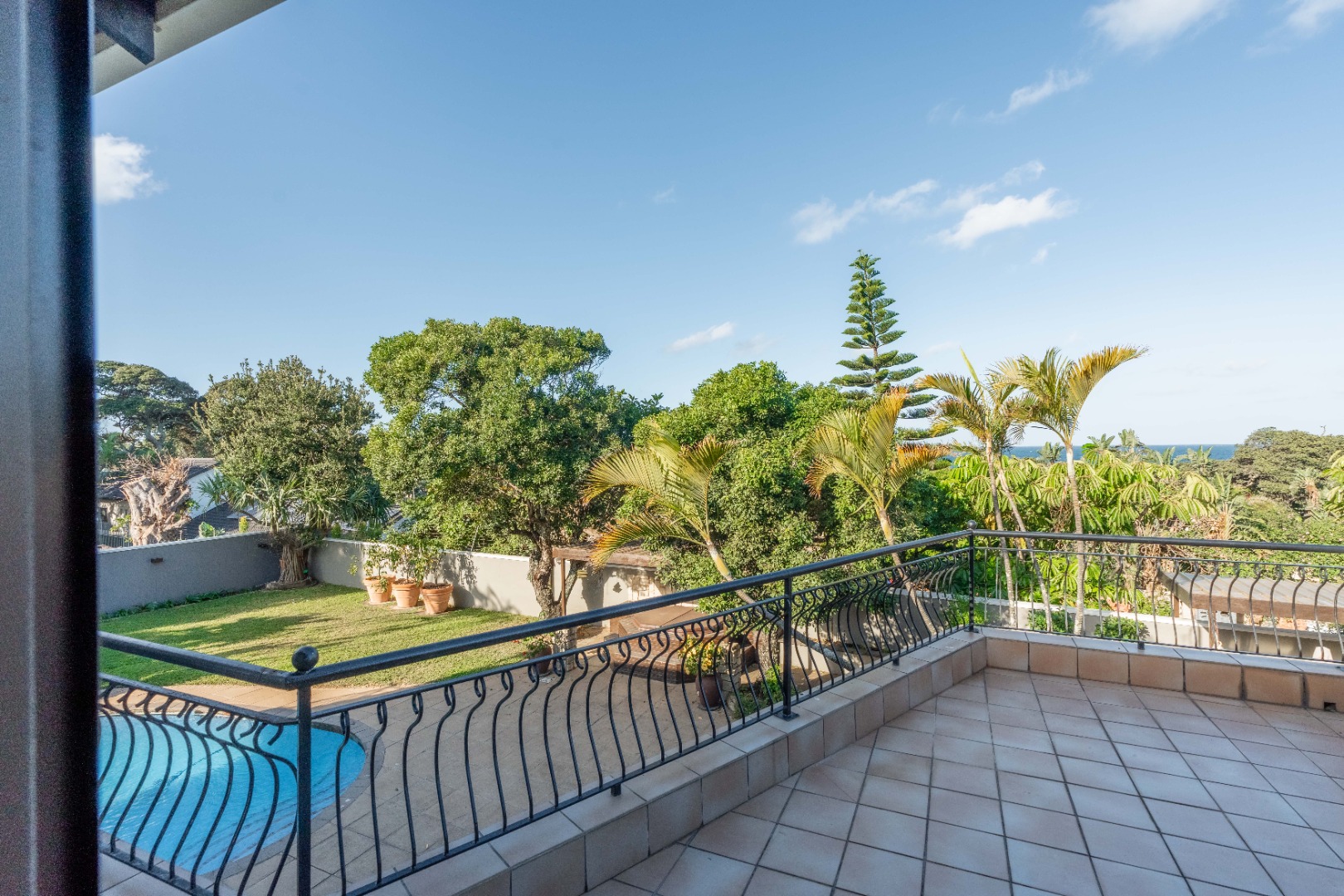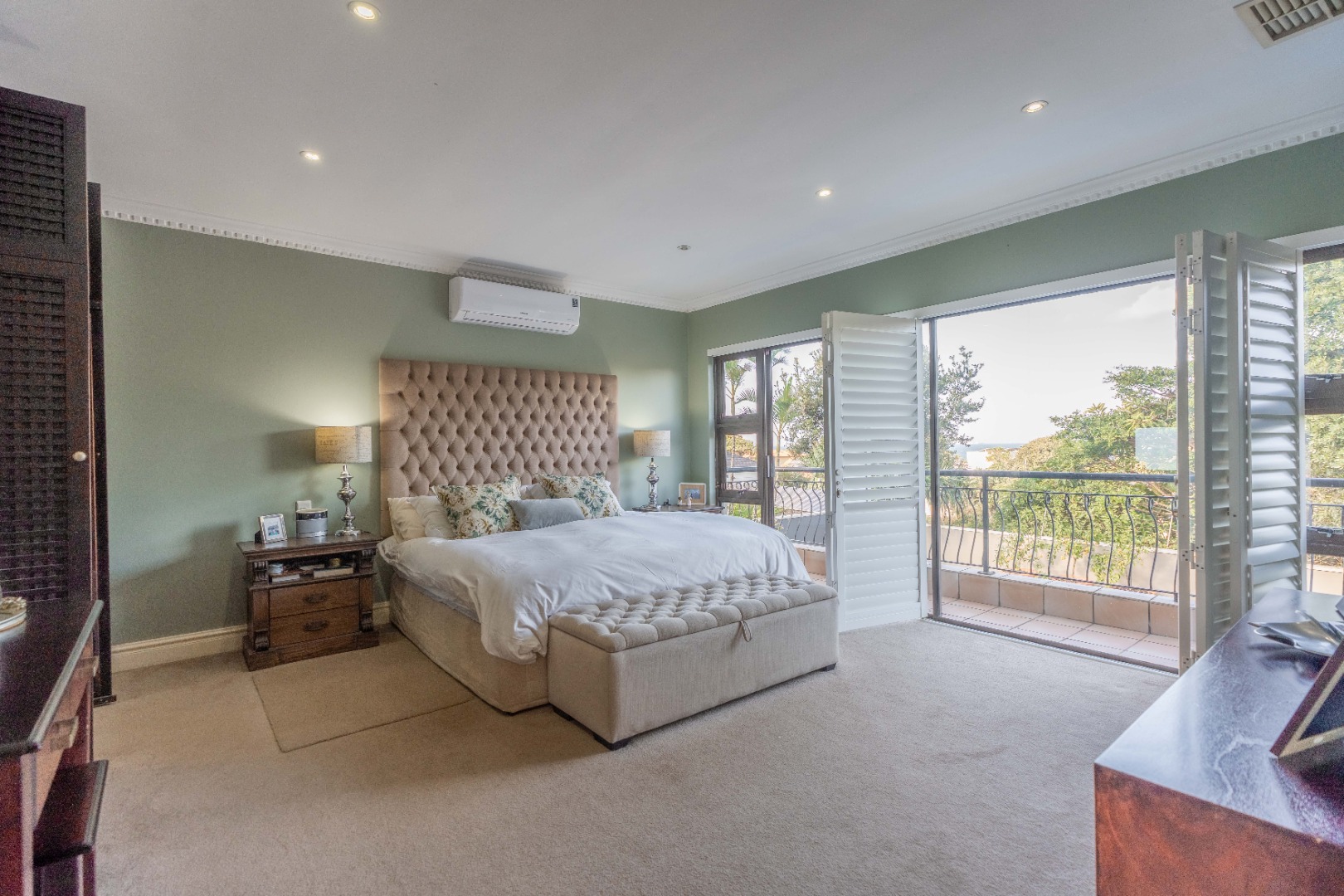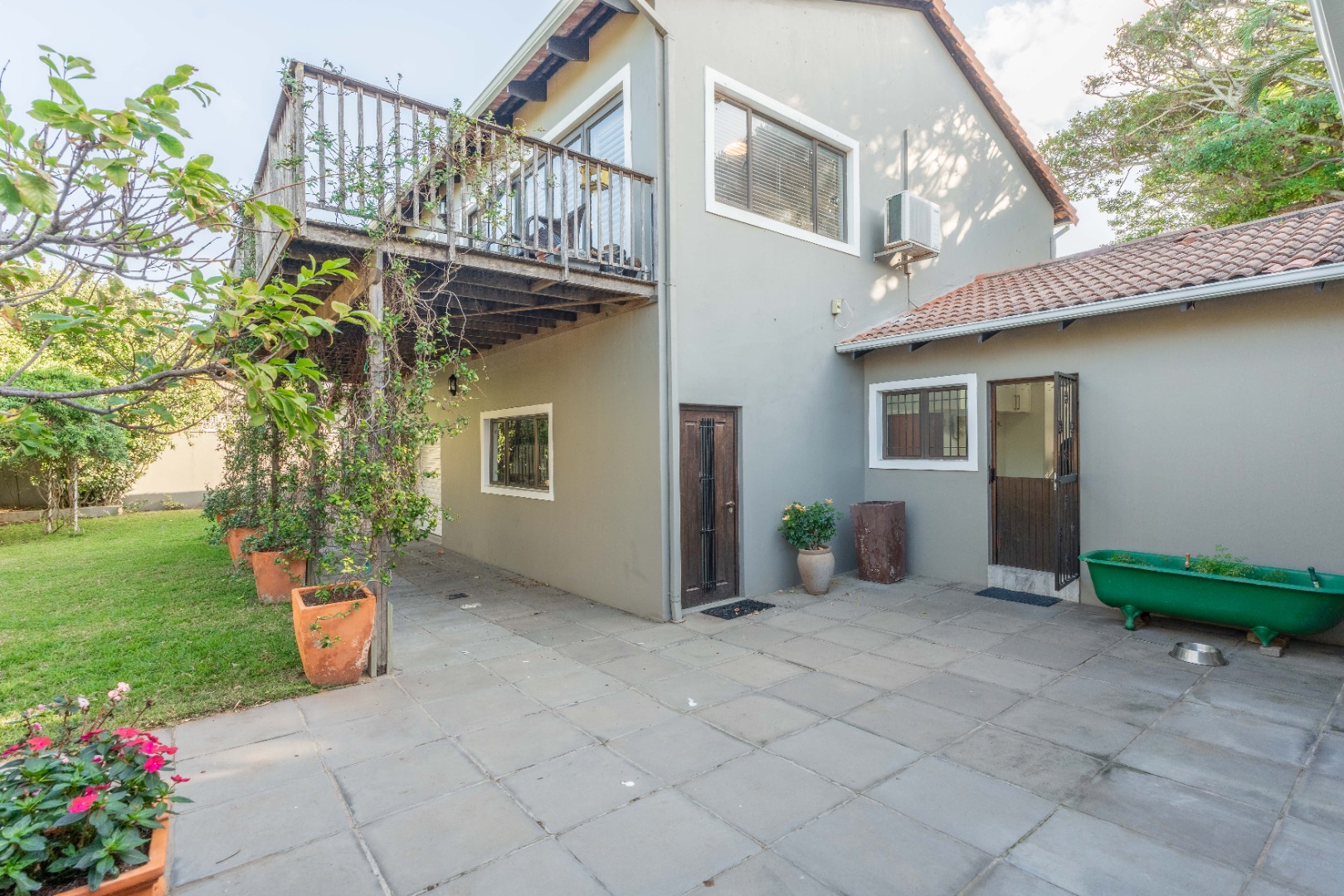- 5
- 4
- 6
- 424 m2
- 1 586 m2
Monthly Costs
Monthly Bond Repayment ZAR .
Calculated over years at % with no deposit. Change Assumptions
Affordability Calculator | Bond Costs Calculator | Bond Repayment Calculator | Apply for a Bond- Bond Calculator
- Affordability Calculator
- Bond Costs Calculator
- Bond Repayment Calculator
- Apply for a Bond
Bond Calculator
Affordability Calculator
Bond Costs Calculator
Bond Repayment Calculator
Contact Us

Disclaimer: The estimates contained on this webpage are provided for general information purposes and should be used as a guide only. While every effort is made to ensure the accuracy of the calculator, RE/MAX of Southern Africa cannot be held liable for any loss or damage arising directly or indirectly from the use of this calculator, including any incorrect information generated by this calculator, and/or arising pursuant to your reliance on such information.
Mun. Rates & Taxes: ZAR 6705.00
Property description
Perfectly located within walking distance to the beach and just moments from La Lucia Mall and top restaurants, this exceptional family home combines eco-conscious living, generous proportions, and unbeatable entertainment features – all tucked away near the highly sought-after Lady Ellen Crescent.
Step inside to a spacious open-plan kitchen with a separate scullery, dedicated laundry, and plenty of storage – designed for modern family living. The expansive dining and lounge areas easily fit a 12-seater dining table and large lounge suite, while stack-back aluminum doors create a seamless flow to the spectacular outdoor entertainment space.
Outdoors, the home transforms into a private resort-style retreat. At its heart lies a sparkling pool and built-in jacuzzi, surrounded by a gas braai, pizza oven, potjie stand, and more – the ultimate setup for unforgettable gatherings. The lush, indigenous garden, framed by two tranquil water fountains, adds a sense of calm and balance.
Sustainability takes center stage with solar panels, a borehole and filtration system, plus JoJo water tanks – ensuring smart, eco-friendly living for years to come.
Downstairs, a versatile entertainment room with bar and bathroom opens directly to the pool, easily doubling as a guest suite, home office, or private granny flat with its own access. A guest bedroom and separate office, serviced by a stylish bathroom, complete the ground floor.
Upstairs, a bright pyjama lounge with verandah access offers flexibility as a cozy family space or extra bedroom. Three generous bedrooms and two bathrooms provide comfort and privacy for the whole family.
Above the garage sits a massive open-plan cottage – perfect for extended family, guests, or independent living. The weathered wooden deck adds charm and character, blending beautifully with the coastal setting.
Parking is abundant, with garaging for up to six small cars (or three larger vehicles), a workshop area, and secure space for five more cars. Staff quarters with a bathroom, currently used as storage, offer further potential.
This one-of-a-kind property is future-ready, versatile, and brimming with possibilities – whether for multigenerational living, running a business from home, or simply enjoying a luxurious coastal lifestyle in one of Umhlanga most desirable addresses.
Property Details
- 5 Bedrooms
- 4 Bathrooms
- 6 Garages
- 1 Ensuite
- 2 Lounges
- 1 Dining Area
Property Features
- Study
- Balcony
- Patio
- Pool
- Laundry
- Storage
- Aircon
- Pets Allowed
- Fence
- Access Gate
- Alarm
- Scenic View
- Sea View
- Kitchen
- Built In Braai
- Pantry
- Entrance Hall
- Irrigation System
- Paving
- Garden
- Intercom
- Family TV Room
- Slight Sea view
- Garden Cottage
- Solar Panels
- Water Filtration & Storage Tanks & Borehole
Video
| Bedrooms | 5 |
| Bathrooms | 4 |
| Garages | 6 |
| Floor Area | 424 m2 |
| Erf Size | 1 586 m2 |


















































































































