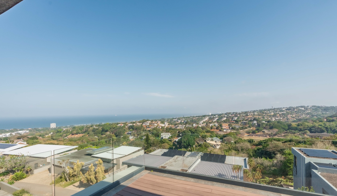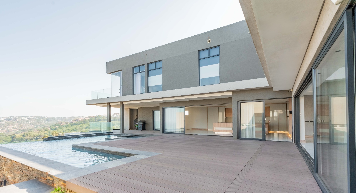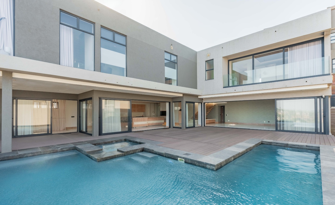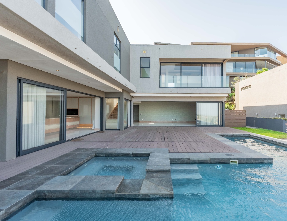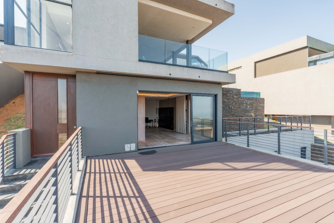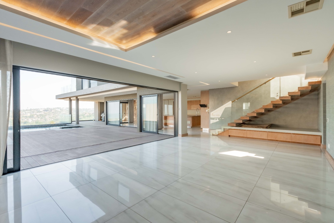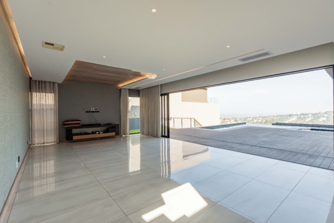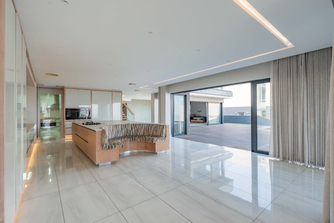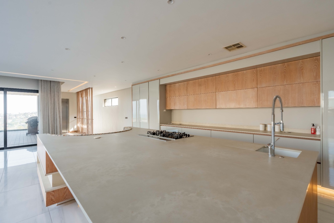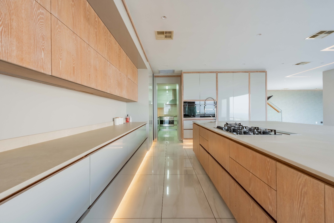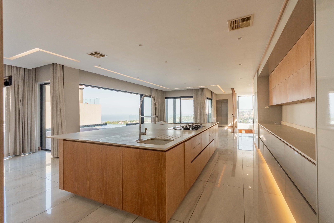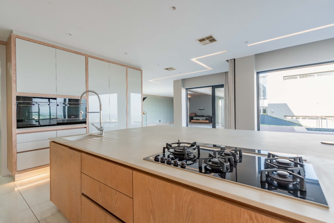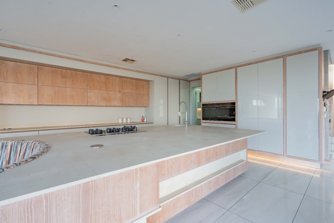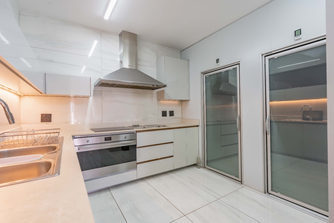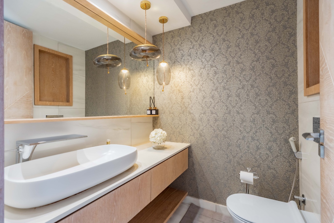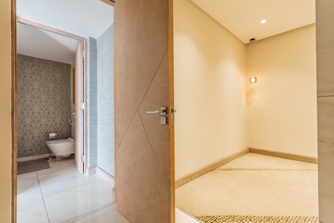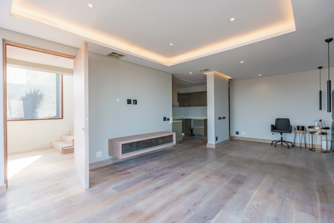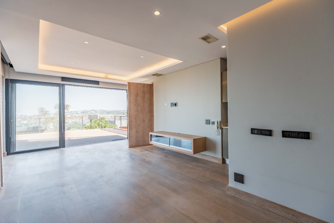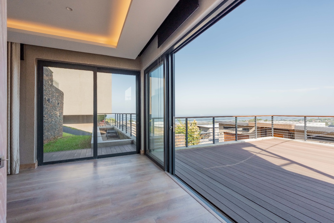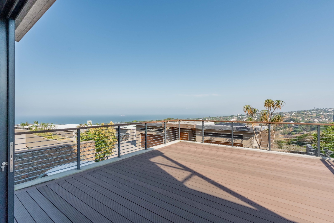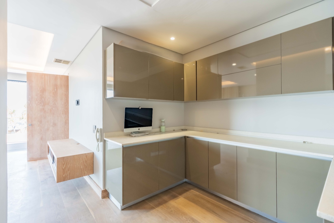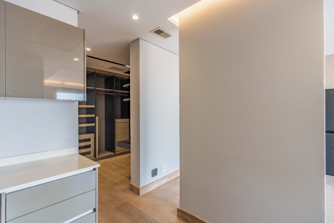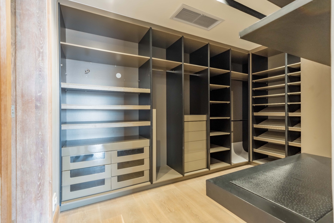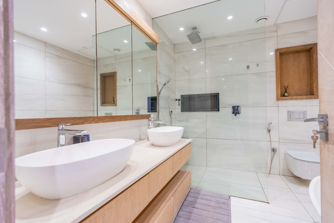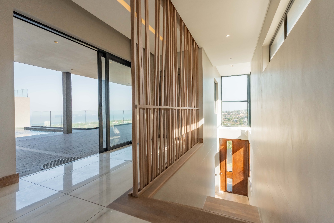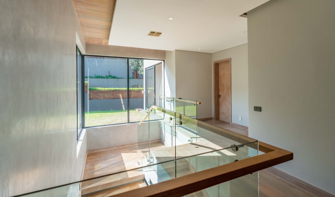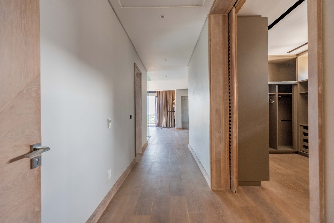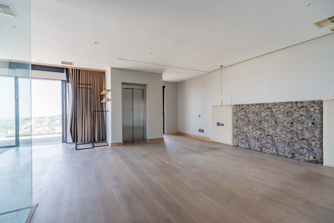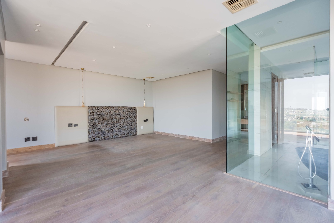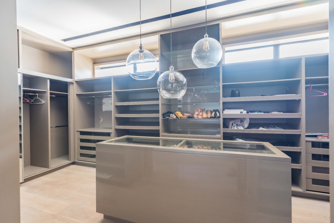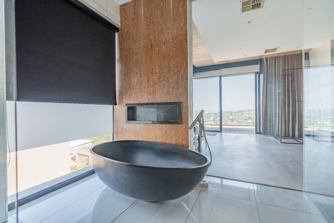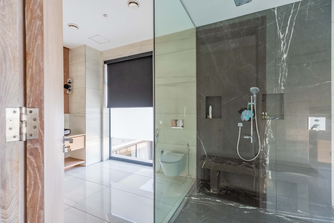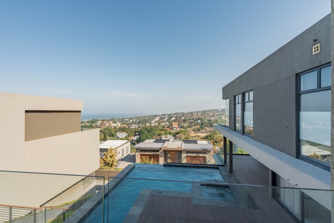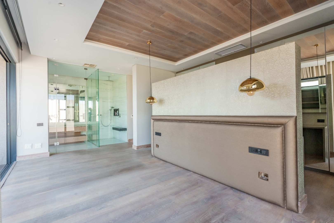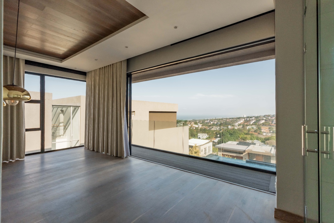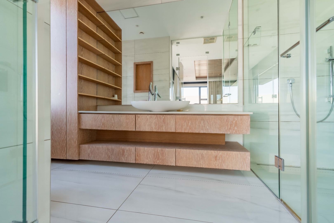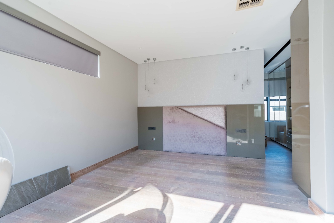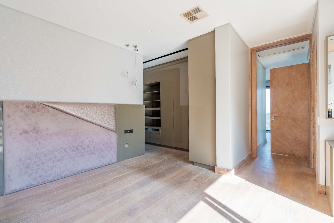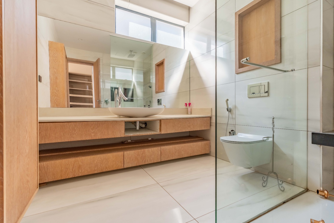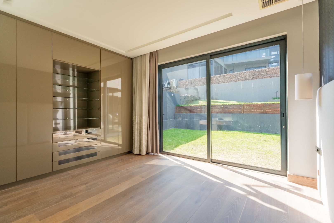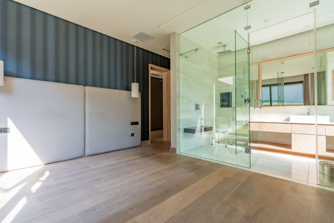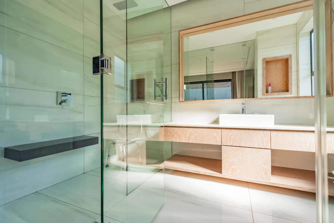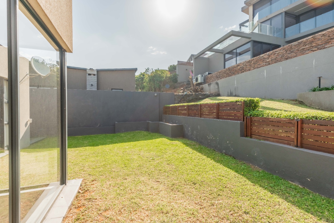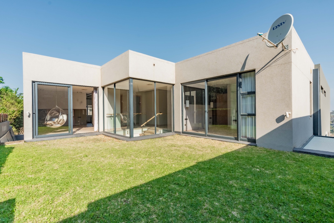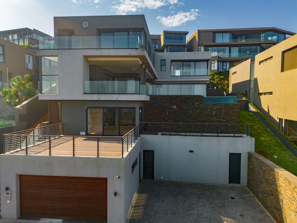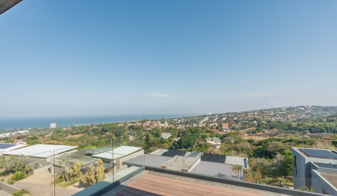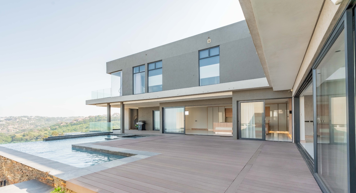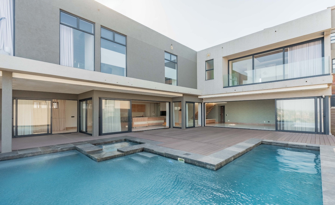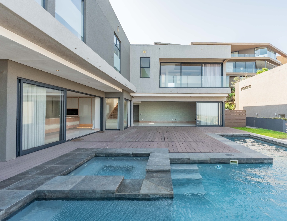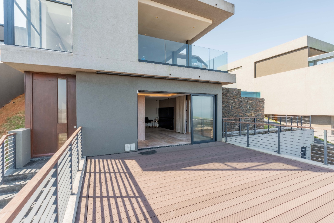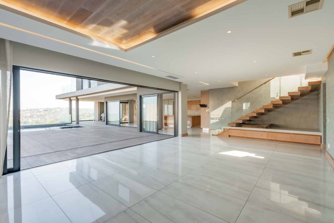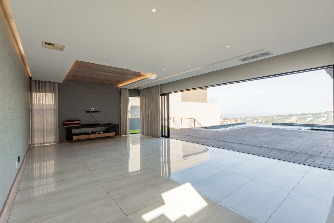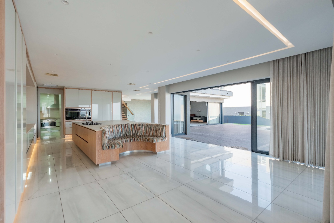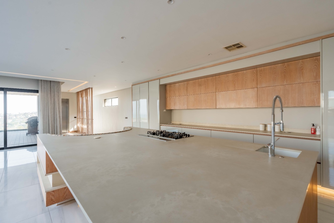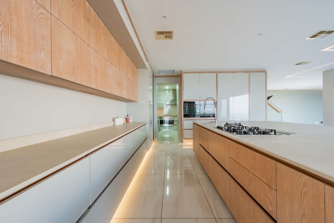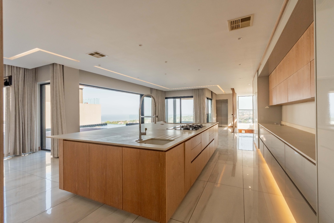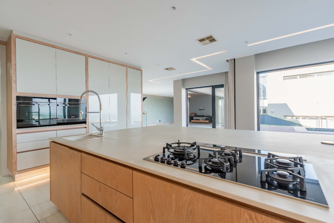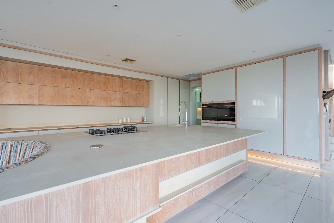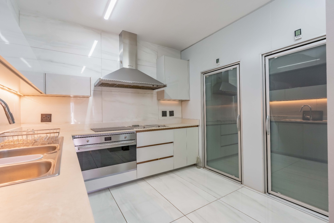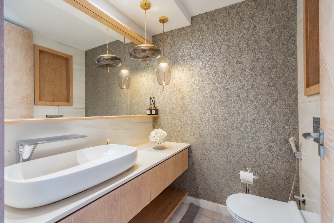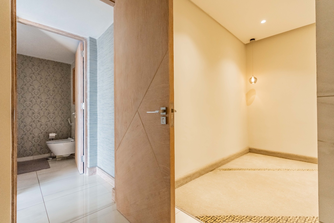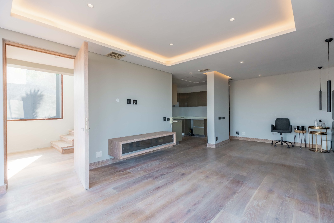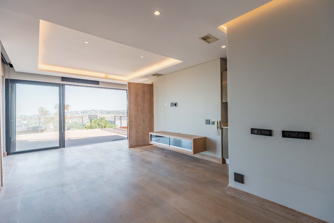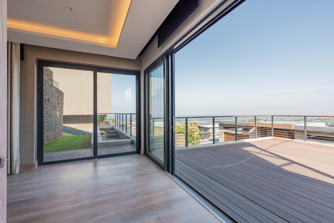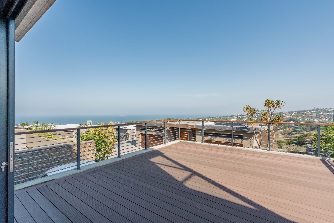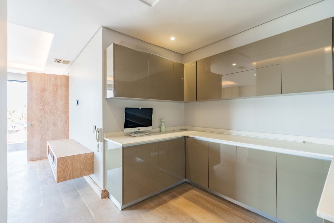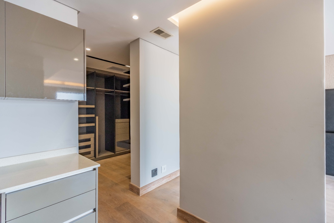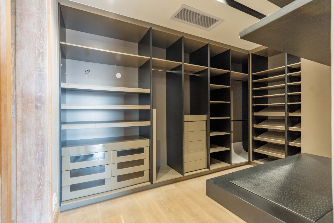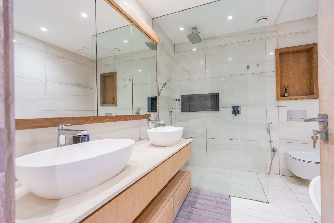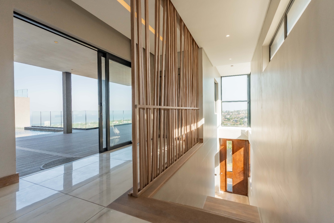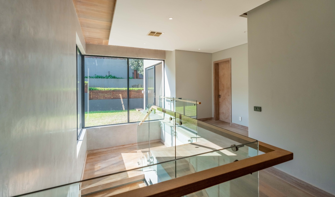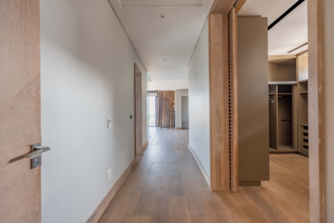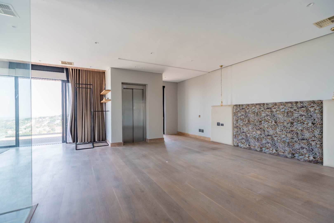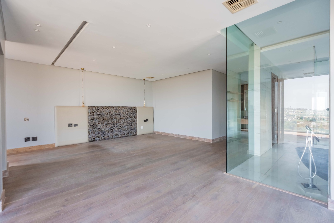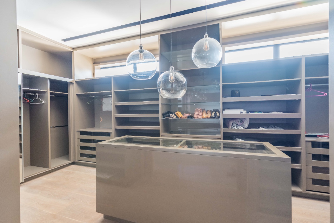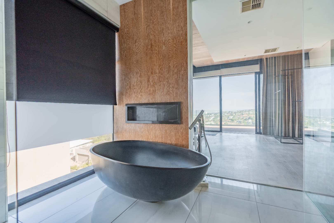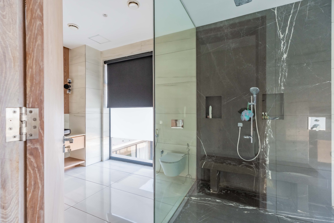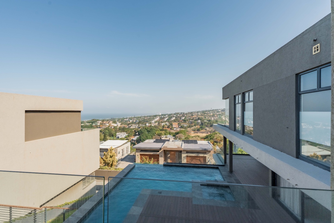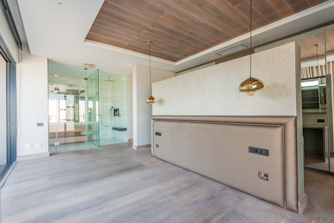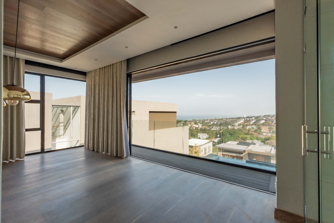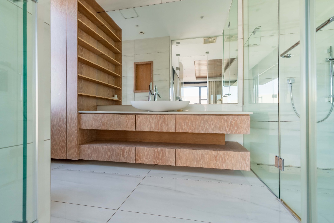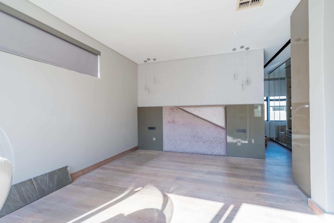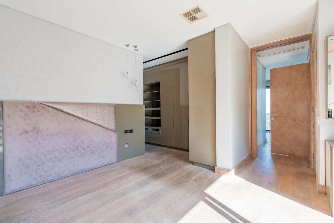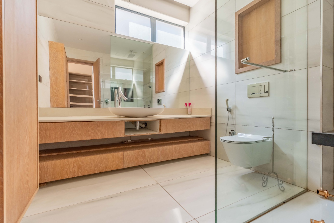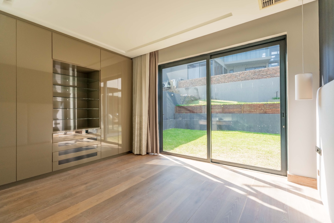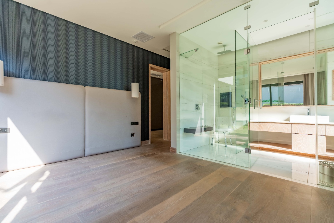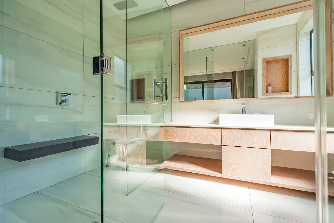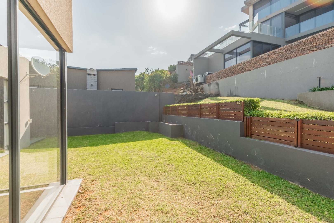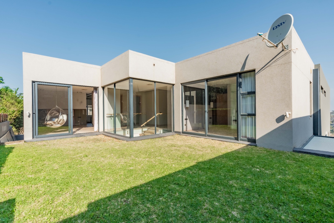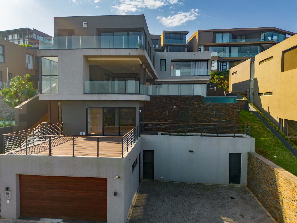- 5
- 5
- 1
- 850 m2
Monthly Costs
Monthly Bond Repayment ZAR .
Calculated over years at % with no deposit. Change Assumptions
Affordability Calculator | Bond Costs Calculator | Bond Repayment Calculator | Apply for a Bond- Bond Calculator
- Affordability Calculator
- Bond Costs Calculator
- Bond Repayment Calculator
- Apply for a Bond
Bond Calculator
Affordability Calculator
Bond Costs Calculator
Bond Repayment Calculator
Contact Us

Disclaimer: The estimates contained on this webpage are provided for general information purposes and should be used as a guide only. While every effort is made to ensure the accuracy of the calculator, RE/MAX of Southern Africa cannot be held liable for any loss or damage arising directly or indirectly from the use of this calculator, including any incorrect information generated by this calculator, and/or arising pursuant to your reliance on such information.
Mun. Rates & Taxes: ZAR 4500.00
Monthly Levy: ZAR 9000.00
Property description
Step into a world where architectural mastery meets uncompromising luxury, set high above the coastline in La Lucia Ridge’s most elite address — The Executive. This Gated Estate is more than an estate, it is a private sanctuary, cocooned in a secure conservancy where manicured walkways weave through lush greenery, past a shimmering dam, and into the domain of wild antelope, exotic birdlife, and the rustle of coastal breezes.
The entry level is devoted to a fully self-contained, private flatlet — an impeccably appointed suite with its own entrance, offering the ideal retreat for discerning guests, extended family, or a luxurious executive work space.
Ascending to the principal living floor, the home opens in a grand, uninterrupted sweep of light-filled reception rooms, formal and informal lounges, and an elegant dining space — each framed by soaring glass expanses that dissolve into the horizon. From this elevated vantage point, panoramic vistas of the Indian Ocean, the glittering city skyline, and the harbour mouth unfold in a constantly shifting masterpiece.
The culinary suite is both sculptural and functional — a bespoke designer kitchen with premium surfaces, integrated appliances, and a fluid connection to the entertainment areas.
On the uppermost level, five indulgent bedroom suites await, each a private haven with its own luxuriously appointed bathroom. The primary suite is a residence within a residence — complete with an expansive dressing room, spa-like en-suite, and walls of glass opening to a canvas of sea and sky.
A private elevator glides effortlessly through each level, underscoring the home’s commitment to absolute ease and multi-generational living.
Outdoors, broad terraces and elevated entertainment spaces are designed for sunset receptions, moonlit dining, and uninterrupted appreciation of the coastline. Here, indoor-outdoor living is elevated to an art form.
Set within an address synonymous with prestige, this residence offers proximity to elite preparatory and high schools, premier retail destinations, private medical facilities, Blue Flag beaches, championship sports clubs, and King Shaka International Airport — all within minutes, yet a world apart.
Every detail of this estate has been executed with elegance and precision. This is more than a home — it is an emblem of achievement, a sanctuary of beauty, and a legacy destined to endure.
Property Details
- 5 Bedrooms
- 5 Bathrooms
- 1 Garages
- 5 Ensuite
- 1 Lounges
- 1 Dining Area
Property Features
- Study
- Balcony
- Patio
- Pool
- Deck
- Storage
- Aircon
- Pets Allowed
- Security Post
- Access Gate
- Scenic View
- Sea View
- Kitchen
- Guest Toilet
- Entrance Hall
- Paving
- Garden
- Family TV Room
- Walk in fridge and freezer
- Flatlet
- walk in closet
- Panoramic Sea Views
- Kitchen centre island with sitting nook
Video
| Bedrooms | 5 |
| Bathrooms | 5 |
| Garages | 1 |
| Erf Size | 850 m2 |
