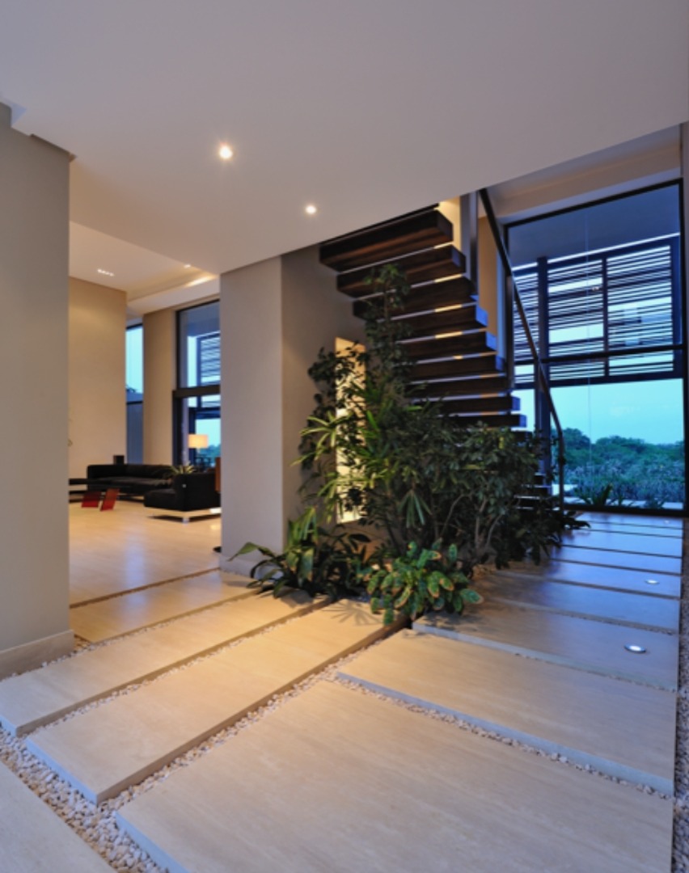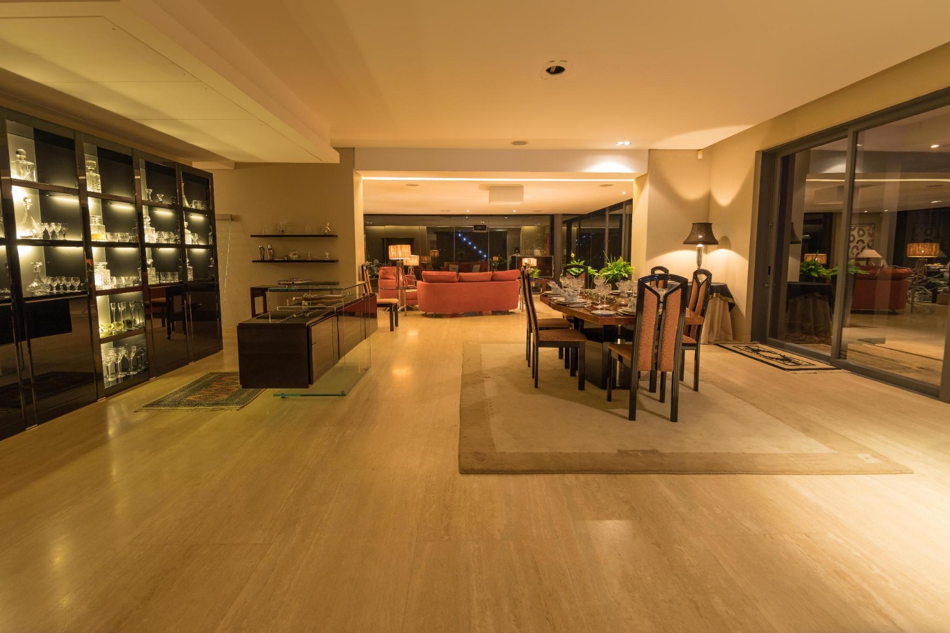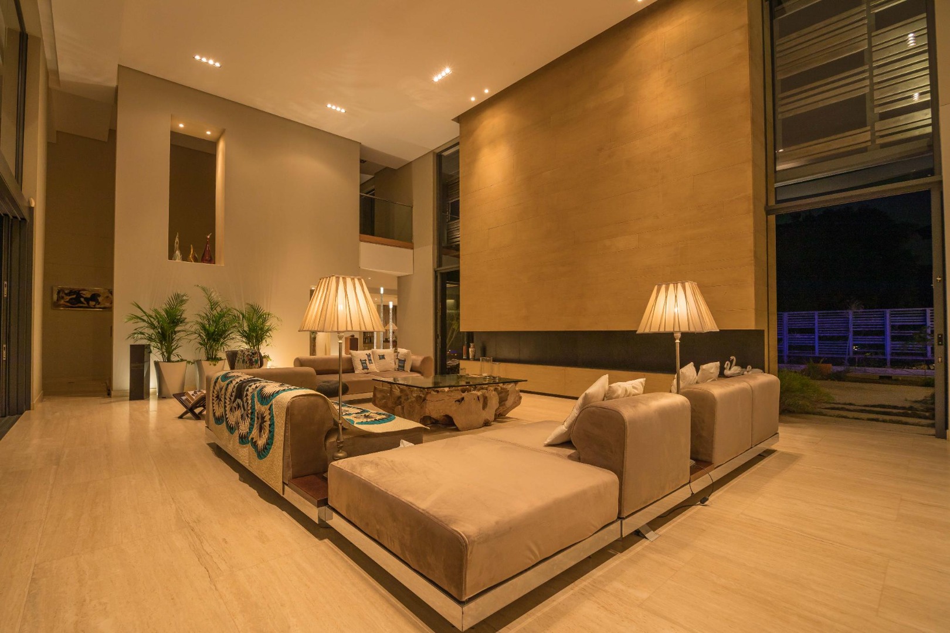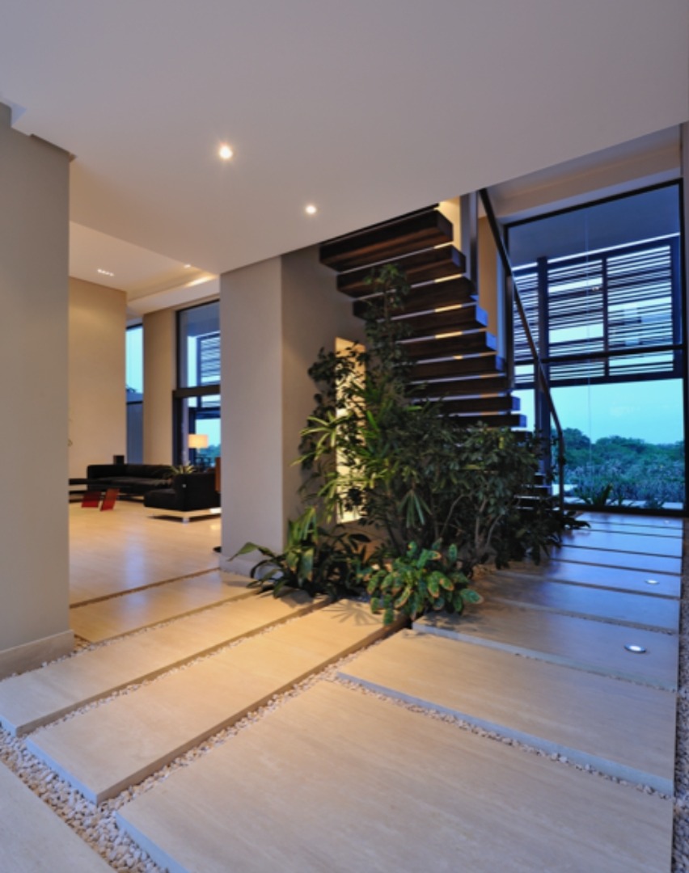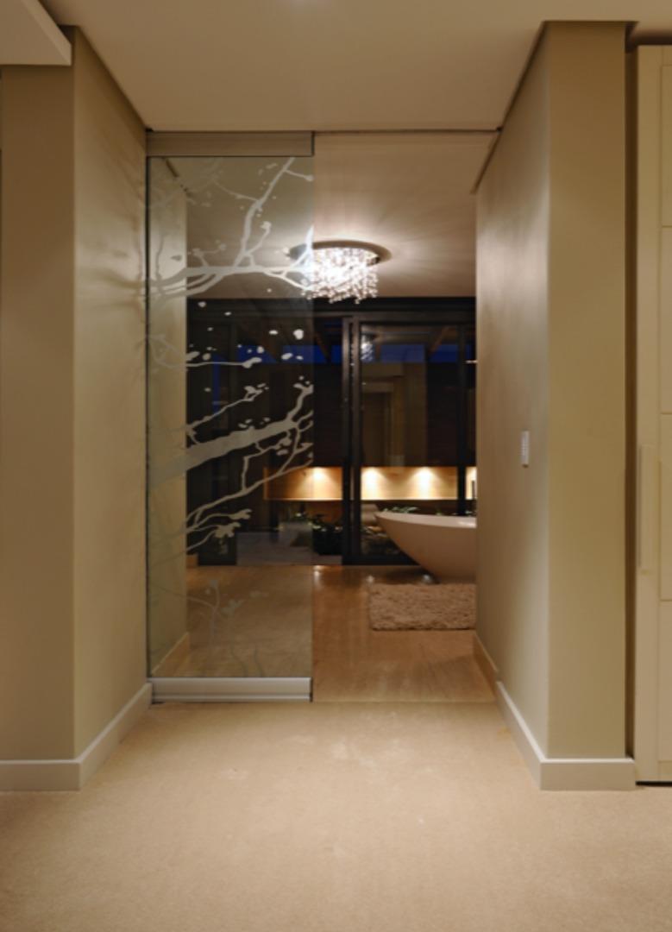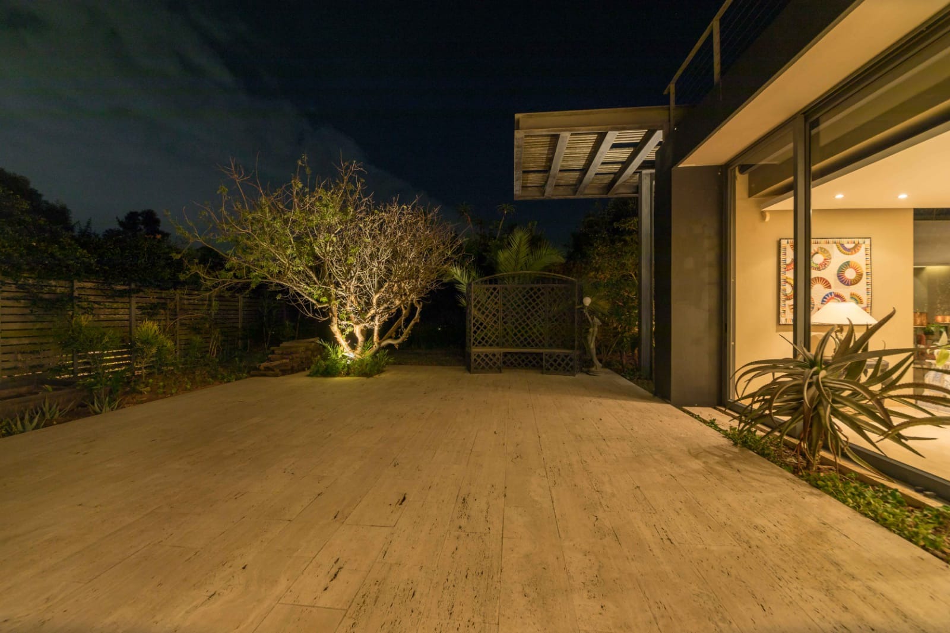- 4
- 4
- 3
- 850 m2
- 2 391 m2
On Show
- Sun 21 Apr, 2:00 pm - 5:00 pm
- Sun 28 Apr, 2:00 pm - 5:00 pm
Monthly Costs
Monthly Bond Repayment ZAR .
Calculated over years at % with no deposit. Change Assumptions
Affordability Calculator | Bond Costs Calculator | Bond Repayment Calculator | Apply for a Bond- Bond Calculator
- Affordability Calculator
- Bond Costs Calculator
- Bond Repayment Calculator
- Apply for a Bond
Bond Calculator
Affordability Calculator
Bond Costs Calculator
Bond Repayment Calculator
Contact Us

Disclaimer: The estimates contained on this webpage are provided for general information purposes and should be used as a guide only. While every effort is made to ensure the accuracy of the calculator, RE/MAX of Southern Africa cannot be held liable for any loss or damage arising directly or indirectly from the use of this calculator, including any incorrect information generated by this calculator, and/or arising pursuant to your reliance on such information.
Mun. Rates & Taxes: ZAR 21600.00
Monthly Levy: ZAR 5565.00
Property description
Welcome to a masterpiece of modern living nestled in the prestigious Hawaan Forest Estate. This extraordinary property spans 2 plots, covering an expansive 2391sqm, with a meticulously designed house and surrounding patios boasting a total of 850 sqm.
Key Features:
Spacious Bedrooms:
• Four full and independent bedrooms with dressing areas and en suite bathrooms.
• Private patios outside each bedroom with captivating garden views.
Entertainment Spaces:
• Two lounges: main and TV lounge.
• Dining room
• Independent basement for a gym, cinema room, or office , prayer room
Garage and Utilities:
• Triple garage (double and single) with a diesel-operated generator.
• Independent underground services section covering all utilities
• Driveway with two entrances/exits, accommodating up to 20 cars.
• Separate bin area and gas bottles enclosure.
Luxurious Finishes:
• Filled travertine flooring inside and unfilled travertine on outdoor patios.
• VRV air-conditioning system with ducted vents.
• Retractable doors into cavity walls for seamless indoor-outdoor living.
• Crestron home automation for lights and screens.
Kitchen Excellence:
• Poggenpohl fitted kitchen with top-of-the-line appliances.
• Integrated fridges, freezers, ovens, and more from Miele, Siemens, and Gaggenau.
• Tepanyaki and TV integrated into the kitchen space.
• Gas cooking backup in the utility area.
Entertainment and Relaxation:
• TV lounge with retractable screen and projector.
• Main lounge with a double volume ceilings and gas fireplace.
• Study with a purpose-built desk, opening onto a serene zen garden with a waterfall.
Master Retreat:
• Main bedroom with fully installed PB cupboards.
• Ensuite bathroom with onyx-clad walls and a private garden with an outdoor shower.
• Guest bedrooms with built-in cupboards, ensuite bathrooms, and private gardens.
Unique Features:
• Glass-door double entrance with Murano glass handle.
• Water feature and guest toilet with a glass floor at the entrance.
• Concealed lighting, fixed waste disposal, and more.
Basement Flexibility:
• Large basement area for cinema, yoga studio, or office space.
Experience unparalleled luxury and sophistication at Hickory Place, where every detail is thoughtfully curated for an elevated lifestyle. Contact us to schedule a private viewing and make this exceptional property your new home
Property Details
- 4 Bedrooms
- 4 Bathrooms
- 3 Garages
- 4 Ensuite
- 1 Lounges
- 1 Dining Area
Property Features
- Study
- Patio
- Deck
- Laundry
- Storage
- Aircon
- Security Post
- Access Gate
- Alarm
- Scenic View
- Sea View
- Fire Place
- Pantry
- Guest Toilet
- Irrigation System
- Paving
- Intercom
- Family TV Room
- Walk in Robe
- Fish Pond
- Deisel operated generator
- Underground Service section
- Independent Gardeners Ablutions
- Eternal Waterfall
- Music system
- Curtains to stay
Video
Virtual Tour
| Bedrooms | 4 |
| Bathrooms | 4 |
| Garages | 3 |
| Floor Area | 850 m2 |
| Erf Size | 2 391 m2 |









