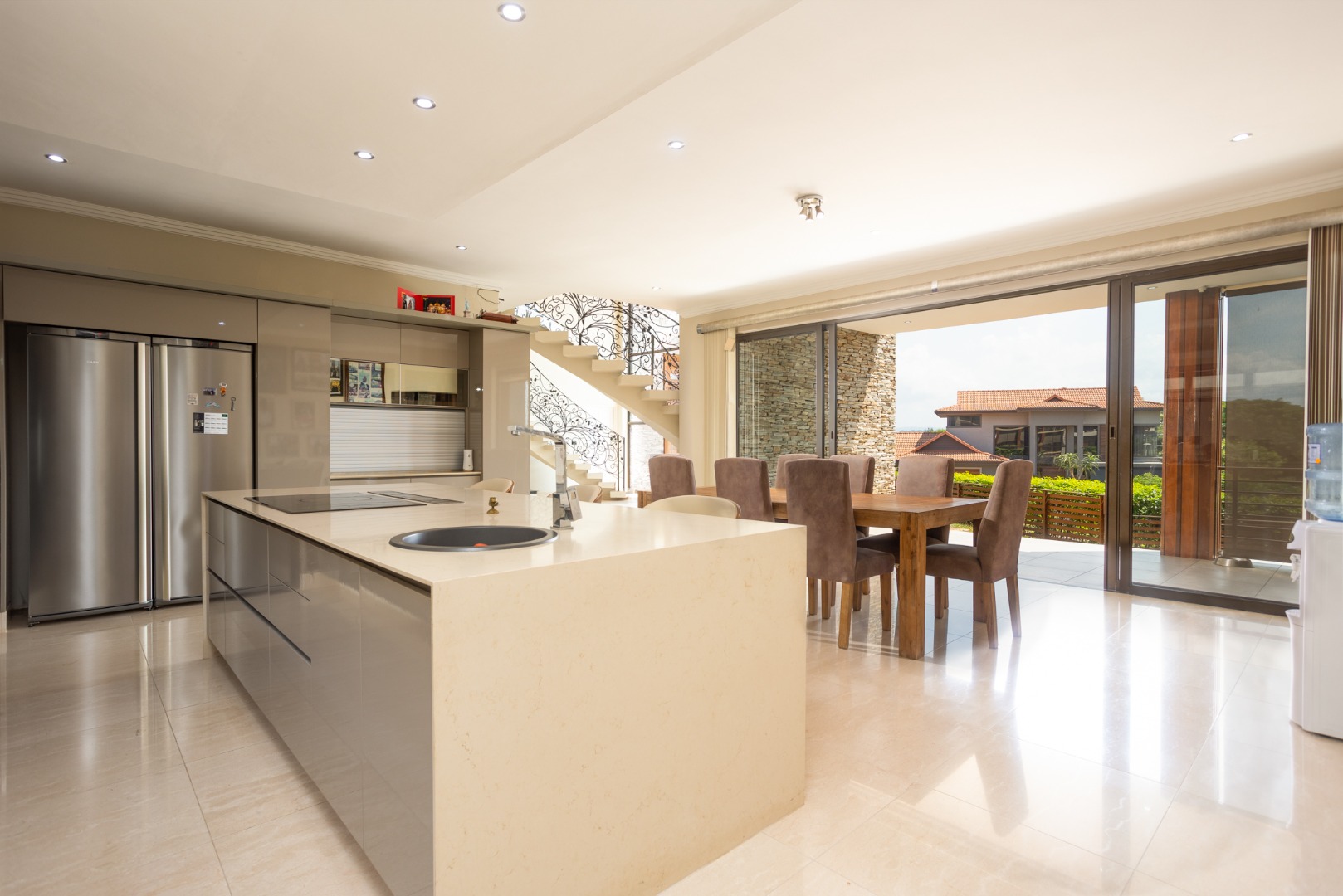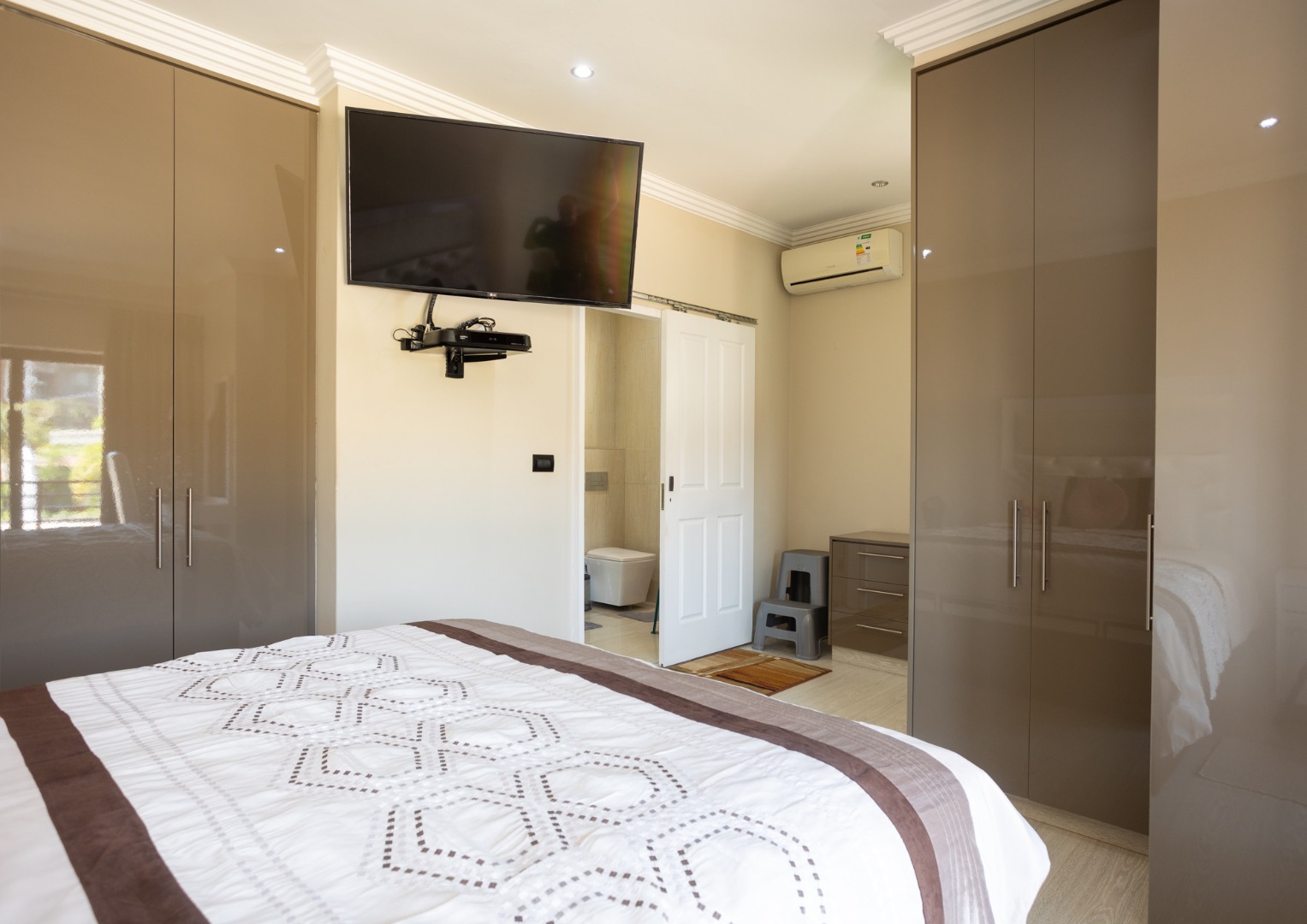- 5
- 5
- 4
- 798 m2
- 1 118 m2
Monthly Costs
Monthly Bond Repayment ZAR .
Calculated over years at % with no deposit. Change Assumptions
Affordability Calculator | Bond Costs Calculator | Bond Repayment Calculator | Apply for a Bond- Bond Calculator
- Affordability Calculator
- Bond Costs Calculator
- Bond Repayment Calculator
- Apply for a Bond
Bond Calculator
Affordability Calculator
Bond Costs Calculator
Bond Repayment Calculator
Contact Us

Disclaimer: The estimates contained on this webpage are provided for general information purposes and should be used as a guide only. While every effort is made to ensure the accuracy of the calculator, RE/MAX of Southern Africa cannot be held liable for any loss or damage arising directly or indirectly from the use of this calculator, including any incorrect information generated by this calculator, and/or arising pursuant to your reliance on such information.
Mun. Rates & Taxes: ZAR 7400.00
Monthly Levy: ZAR 4900.00
Property description
This imposing upmarket home with street appeal situated in a quiet cul-de -sac in sought after Izinga Park offers uncompromising finishes and luxury that will WOW you as soon as you walk-in. An ideal home built for entertainment it offers expansive open plan living areas, as you walk in you are greeted by a double volume entrance with a majestic imperial stair case with lots of natural light that will take your breath away. A well sized formal lounge flows into an open plan dining room, gourmet kitchen, breakfast nook and scullery fully equipped with AEG appliances, prayer room , study and there is also a gym plus cinema room. All 3 bedrooms in the main home are en-suites with loads of cupboard space which lead out onto huge covered balcony with aluminium and glass sliding doors separating the entertainment area which allows for a perfect integration from luxury indoor living into the spacious outdoors.
This entertainment area also includes a bar and braai room which can be a man cave, outside deck and a well sized pool together with well-manicured landscaped gardens. For any extended family, work from home space or for any additional living space, on the property you will also find a very spacious 2 bedroom, 1 bathroom flat with open plan lounge, dining, the kitchen with direct access into the garage and its own separate entrance. This area can be easily incorporated to the main home as it is accessed from the main house. This house can easily be a 5 bedroom home. Clubhouse on the estate with lovely walkways and children's play area. This well thought of home also comes with 4 x Garages and accommodation for a helper. As security is of utmost importance to owners of this estate, there are roaming surveillance cameras with 24 hours manned security. Extras include invertors and jojo tanks, marble floors, electric weather blinds and heated pump.
Property Details
- 5 Bedrooms
- 5 Bathrooms
- 4 Garages
- 5 Ensuite
- 3 Lounges
- 2 Dining Area
- 1 Flatlet
Property Features
- Study
- Balcony
- Patio
- Pool
- Deck
- Gym
- Club House
- Staff Quarters
- Laundry
- Storage
- Aircon
- Pets Allowed
- Fence
- Security Post
- Access Gate
- Alarm
- Scenic View
- Kitchen
- Built In Braai
- Pantry
- Guest Toilet
- Entrance Hall
- Paving
- Garden
- Intercom
- Family TV Room
- Inverter
- Jojo Tanks
- Heated Pump
- Marble Floors
- Electric Weather Blinds
Video
| Bedrooms | 5 |
| Bathrooms | 5 |
| Garages | 4 |
| Floor Area | 798 m2 |
| Erf Size | 1 118 m2 |
















































































