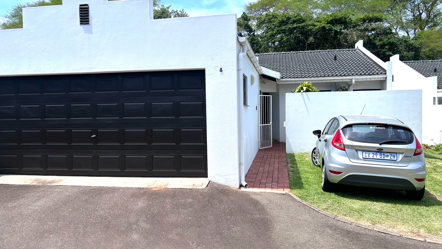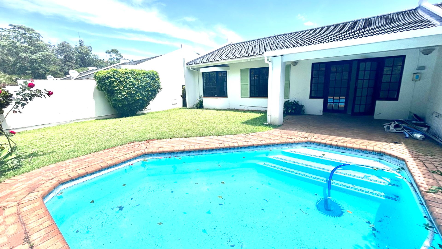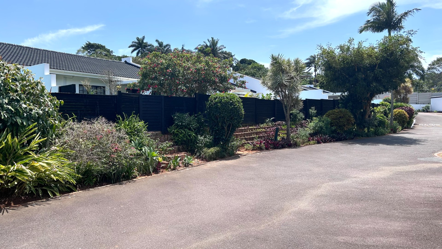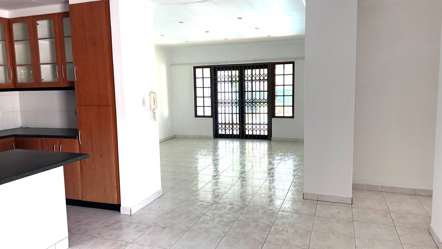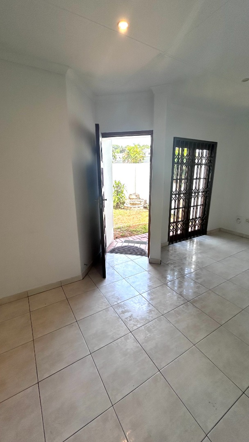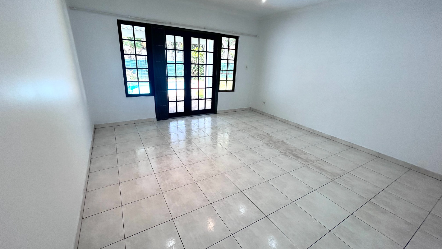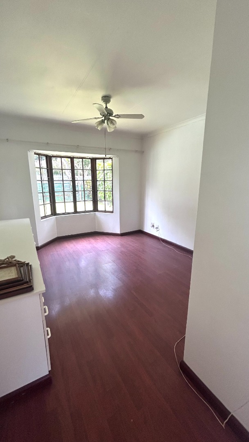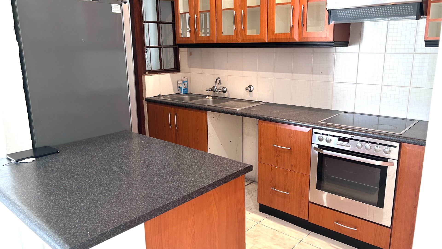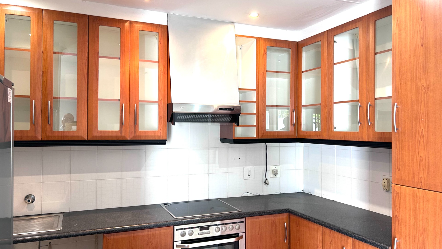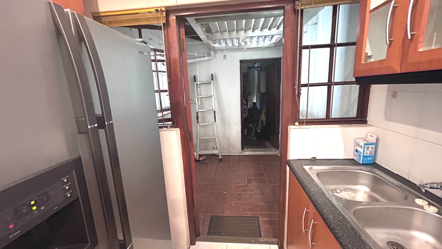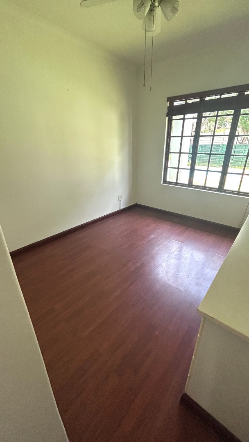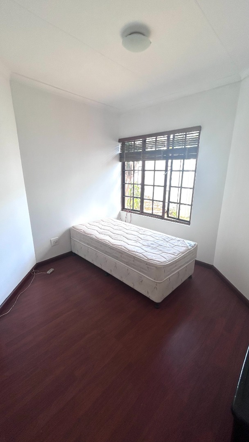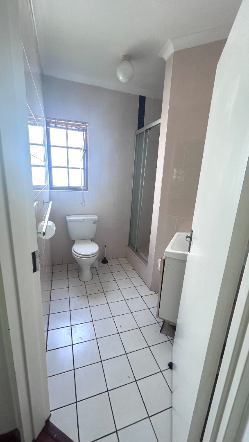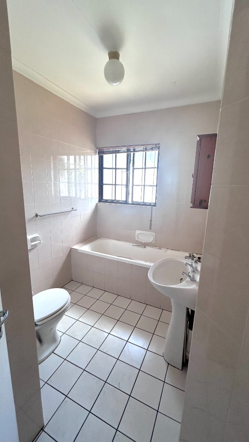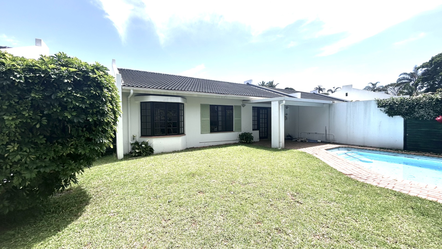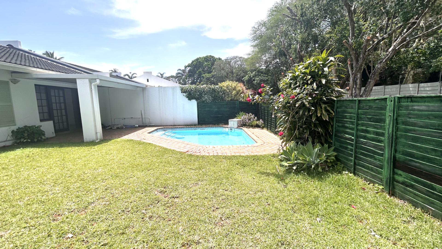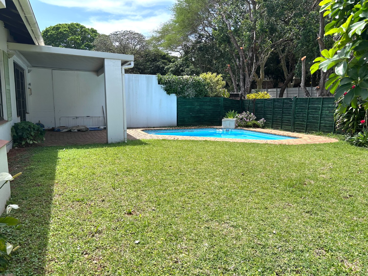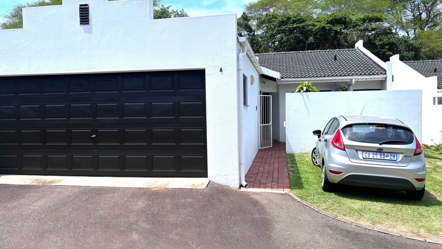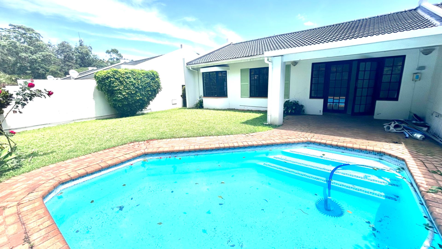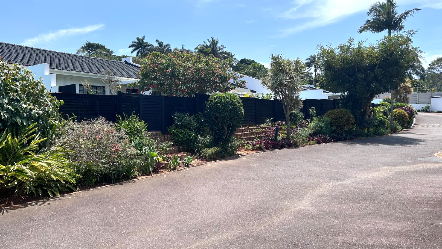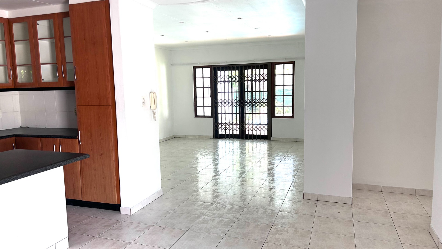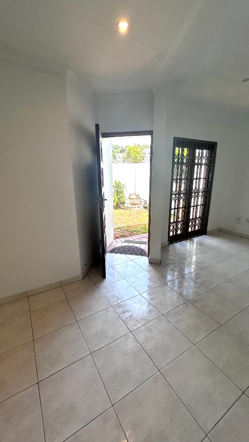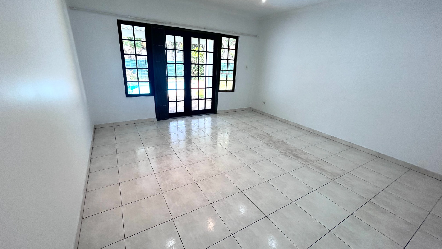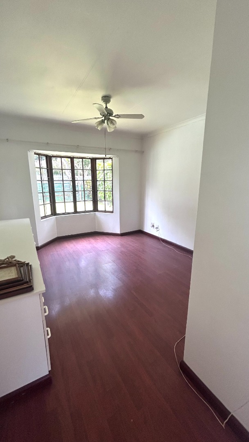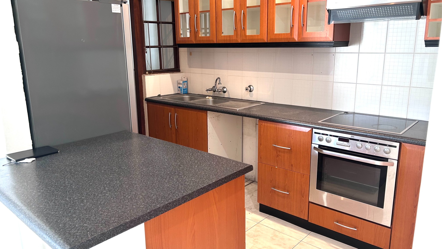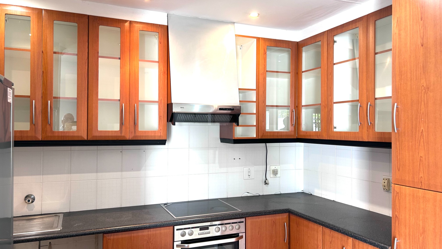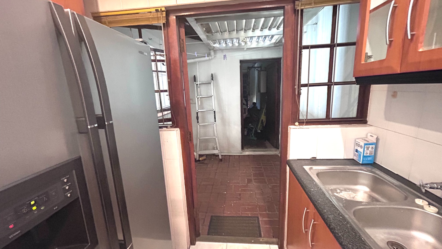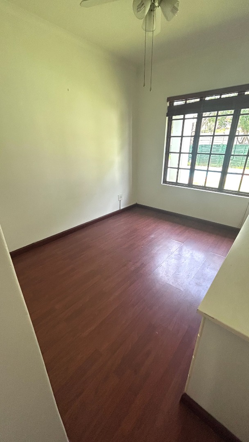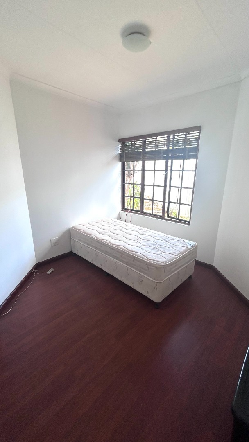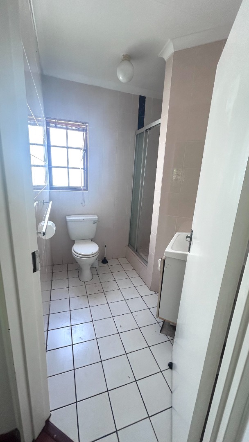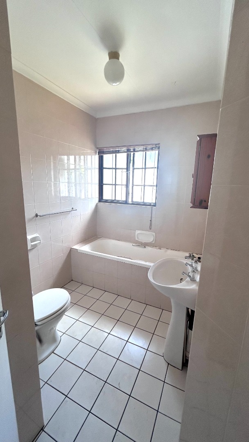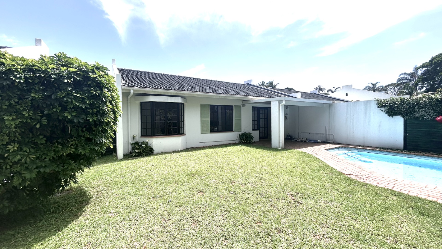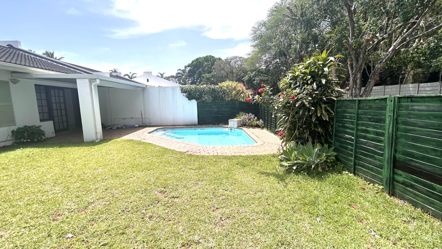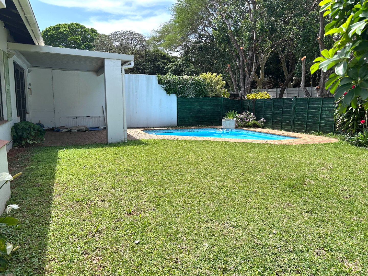- 3
- 2
- 2
- 176 m2
Monthly Costs
Monthly Bond Repayment ZAR .
Calculated over years at % with no deposit. Change Assumptions
Affordability Calculator | Bond Costs Calculator | Bond Repayment Calculator | Apply for a Bond- Bond Calculator
- Affordability Calculator
- Bond Costs Calculator
- Bond Repayment Calculator
- Apply for a Bond
Bond Calculator
Affordability Calculator
Bond Costs Calculator
Bond Repayment Calculator
Contact Us

Disclaimer: The estimates contained on this webpage are provided for general information purposes and should be used as a guide only. While every effort is made to ensure the accuracy of the calculator, RE/MAX of Southern Africa cannot be held liable for any loss or damage arising directly or indirectly from the use of this calculator, including any incorrect information generated by this calculator, and/or arising pursuant to your reliance on such information.
Mun. Rates & Taxes: ZAR 2300.00
Monthly Levy: ZAR 3173.00
Property description
Nestled in the lovely suburban area of Glen Hills, Durban North, this property offers a fantastic lifestyle within a friendly complex setting. It's a great spot for families looking for comfort and convenience in a sought-after location.
There's a lovely swimming pool, perfect for those sunny Durban days, alongside a small, easy-to-manage garden. The covered patio is just the spot for chilling out or entertaining friends. Plus, you've got a double garage and an extra parking space, and the complex is pet-friendly.
Inside, the open-plan living areas feel bright and airy, with light tiled floors. Lovely modern kitchen recently upgraded with plenty of cupboard space that leads out to a small courtyard.
Three spacious bedrooms, one featuring a lovely bay window, all bedrooms feature laminate flooring. Security is well taken care of with an access gate, electric fencing, burglar bars, and 24-hour security, giving you peace of mind. There's also an intercom system for easy visitor access.
Key Features:
3 Bedrooms, 2 Bathrooms (1 En-suite)
2 Garages, 1 Parking
Private Swimming Pool and Garden
Open-Plan Living Areas
Modern Kitchen
Paved Driveway
Access Gate, Electric Fencing, Burglar Bars, 24-Hour Security
Pets Allowed
Floor Size: 176 sqm
Property Details
- 3 Bedrooms
- 2 Bathrooms
- 2 Garages
- 1 Ensuite
- 1 Lounges
- 1 Dining Area
Property Features
- Pool
- Pets Allowed
- Access Gate
- Paving
- Garden
- Intercom
| Bedrooms | 3 |
| Bathrooms | 2 |
| Garages | 2 |
| Floor Area | 176 m2 |
