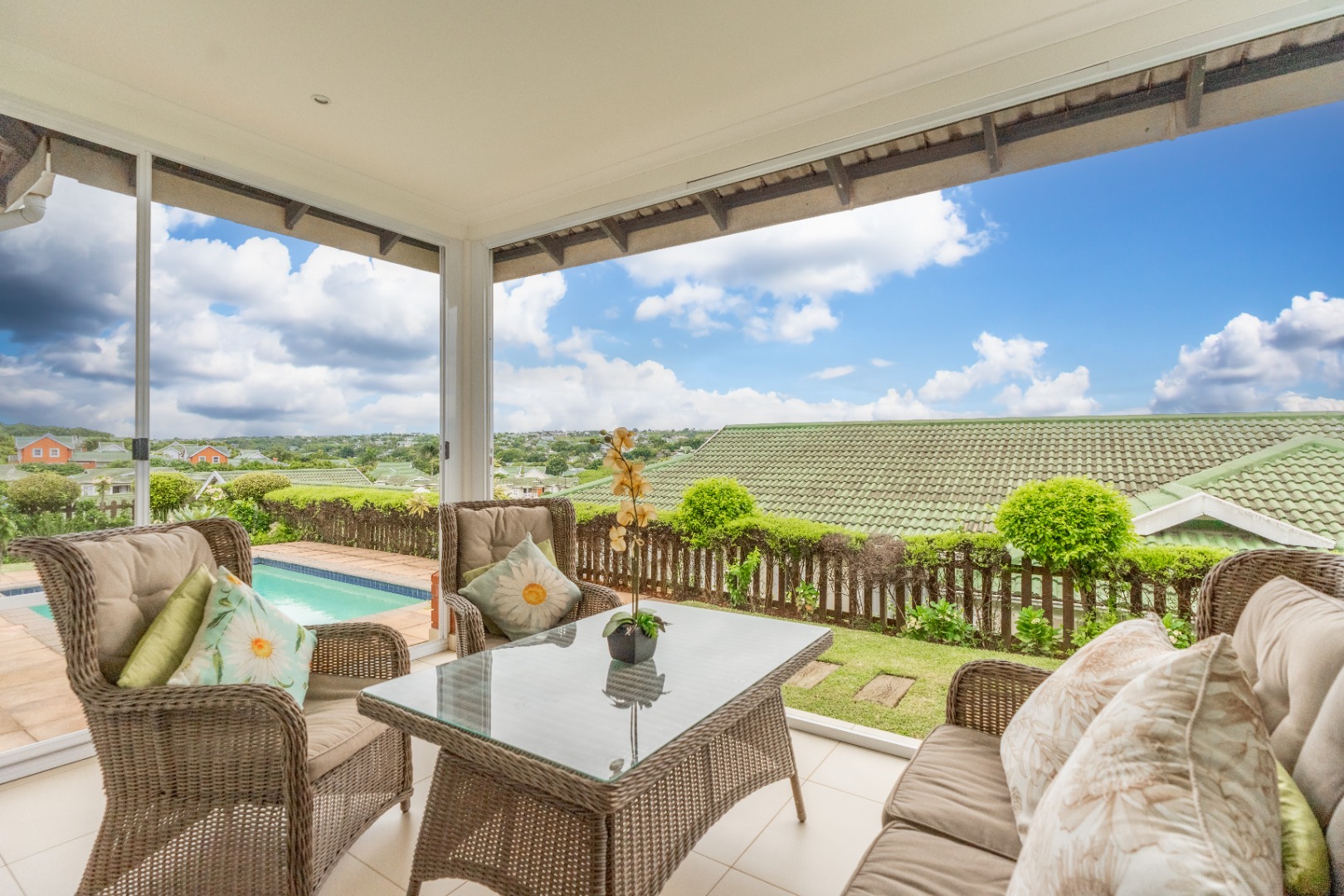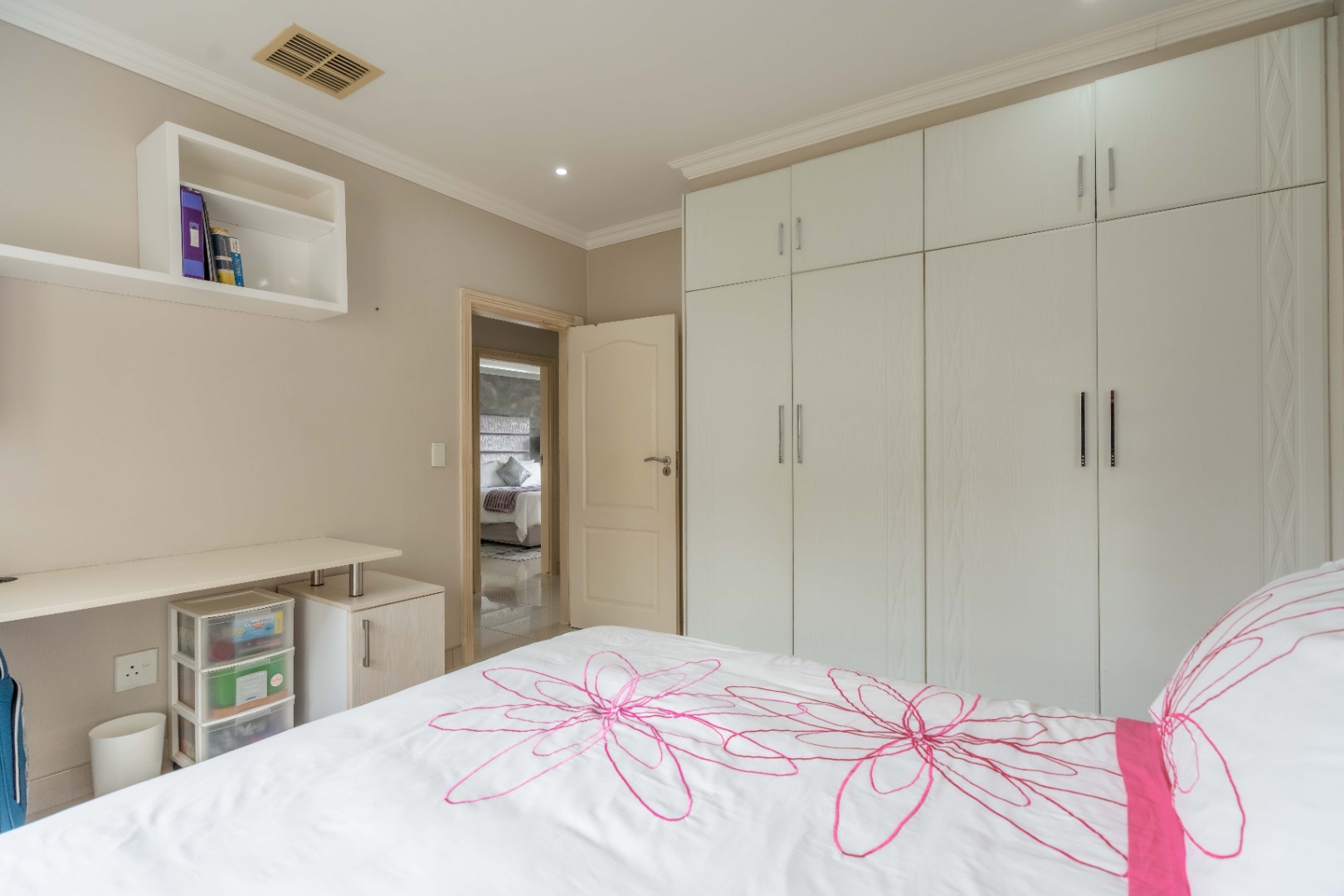- 4
- 2
- 2
- 262 m2
- 105 713 m2
Monthly Costs
Monthly Bond Repayment ZAR .
Calculated over years at % with no deposit. Change Assumptions
Affordability Calculator | Bond Costs Calculator | Bond Repayment Calculator | Apply for a Bond- Bond Calculator
- Affordability Calculator
- Bond Costs Calculator
- Bond Repayment Calculator
- Apply for a Bond
Bond Calculator
Affordability Calculator
Bond Costs Calculator
Bond Repayment Calculator
Contact Us

Disclaimer: The estimates contained on this webpage are provided for general information purposes and should be used as a guide only. While every effort is made to ensure the accuracy of the calculator, RE/MAX of Southern Africa cannot be held liable for any loss or damage arising directly or indirectly from the use of this calculator, including any incorrect information generated by this calculator, and/or arising pursuant to your reliance on such information.
Mun. Rates & Taxes: ZAR 4602.00
Monthly Levy: ZAR 3854.00
Property description
Situated in one of Mount Edgecombe’s most sought-after complexes, this beautifully maintained and thoughtfully designed 4-bedroom home offers everything you need for comfortable, modern living.
As you enter through the grand double-volume front door, you’re welcomed into a spacious entrance hall that flows seamlessly into an open-plan living area. The modern kitchen, designed for both functionality and style, boasts granite countertops, a built-in oven, a double-door fridge, a 2-plate gas hob, ample cupboard space, and a generous walk-in pantry. A separate scullery is fully plumbed for a washing machine and dishwasher and includes a double sink.
Glass doors from the dining area open onto a bright glass-enclosed sunroom that leads to a built-in braai area—perfect for entertaining. This outdoor space is equipped with a prep sink and lighting, making it ideal for weekend gatherings. The lounge extends to another sunroom that overlooks the sparkling swimming pool, a perfect setting for morning coffee or relaxing evenings.
The home offers four versatile bedrooms, or three plus a study, depending on your needs. All bedrooms down the hallway feature built-in cupboards and air conditioning. The spacious main bedroom is east-facing and includes a luxurious his-and-hers walk-in closet and a large en-suite bathroom with a double vanity and a generous shower.
The entire home is tiled and finished with sleek aluminum doors and windows throughout. A side garden near the braai area provides a private space for small pets or a tranquil retreat.
Additional features include:
• Two 1,000L JoJo tanks (one plumbed for greywater, the other connected to municipal water)
• Double automated garage with extensive built-in cabinetry
• Staff toilet and basin
• Excellent overall condition and move-in ready
This is an exceptional opportunity to own a secure, stylish, and energy-efficient home in a prestigious location. Don’t miss out!
Property Details
- 4 Bedrooms
- 2 Bathrooms
- 2 Garages
- 1 Ensuite
- 1 Lounges
- 1 Dining Area
Property Features
- Study
- Balcony
- Patio
- Pool
- Club House
- Squash Court
- Staff Quarters
- Storage
- Wheelchair Friendly
- Aircon
- Pets Allowed
- Fence
- Security Post
- Access Gate
- Scenic View
- Kitchen
- Pantry
- Guest Toilet
- Entrance Hall
- Paving
- Garden
- Family TV Room
Video
| Bedrooms | 4 |
| Bathrooms | 2 |
| Garages | 2 |
| Floor Area | 262 m2 |
| Erf Size | 105 713 m2 |
Contact the Agent

Justine Gage-Snyman
Candidate Property Practitioner
































































