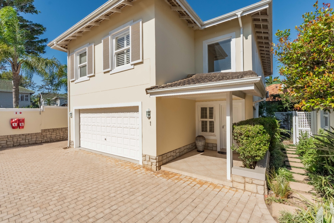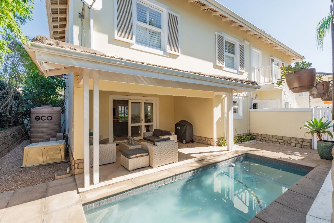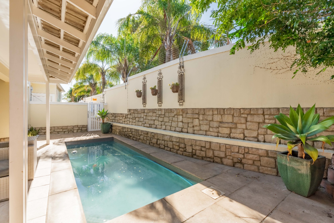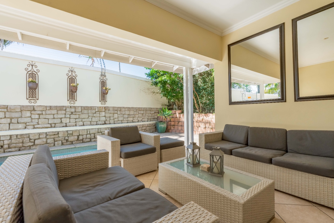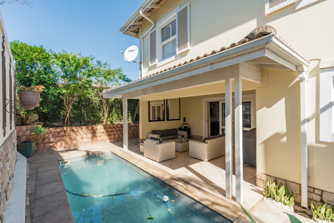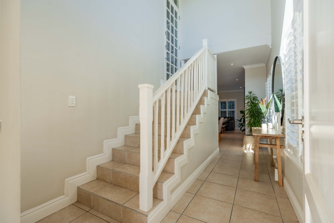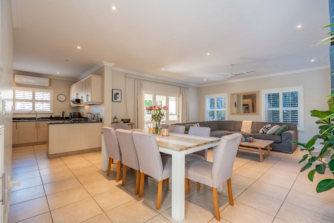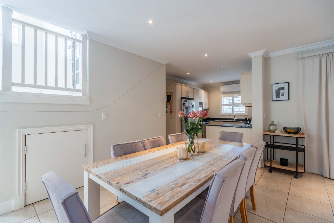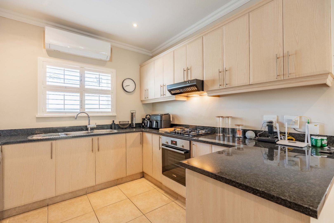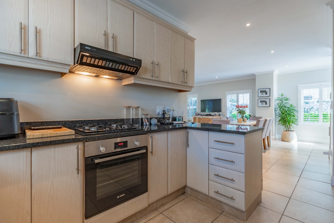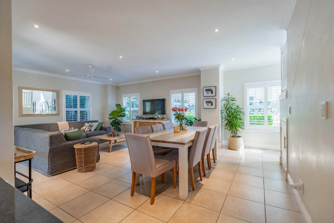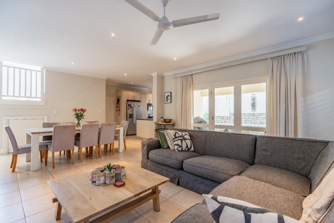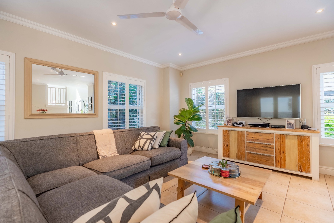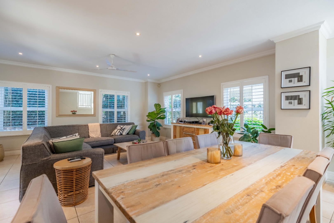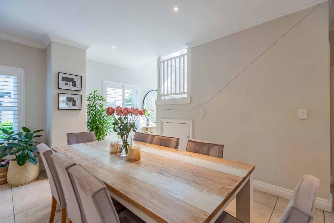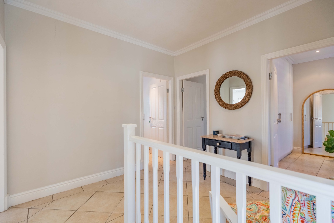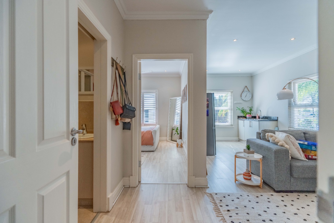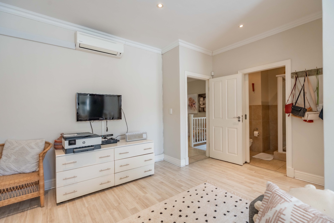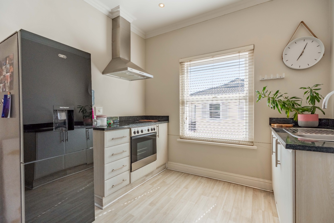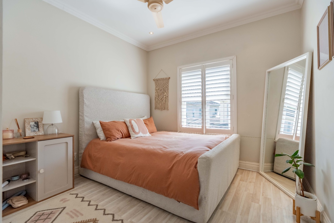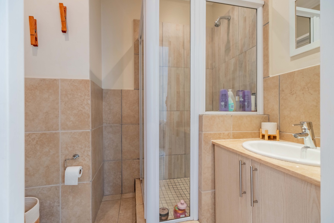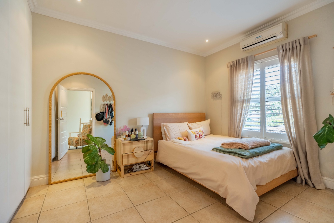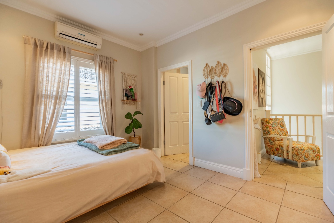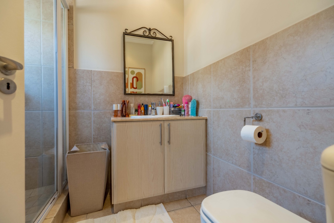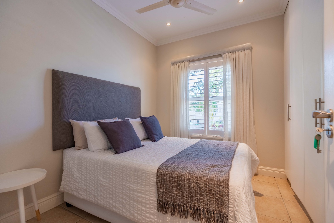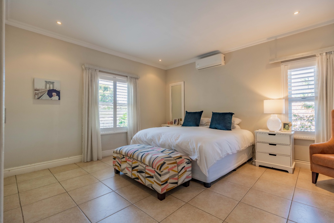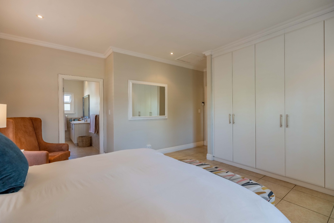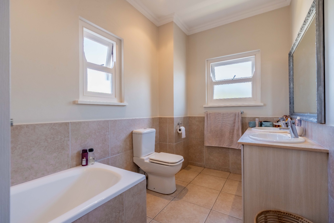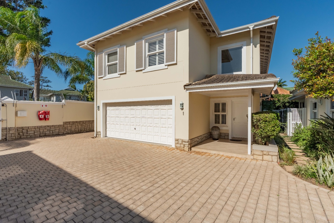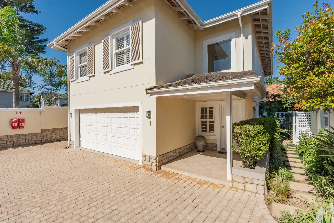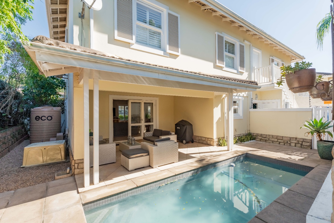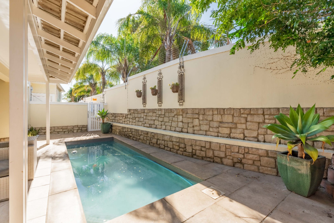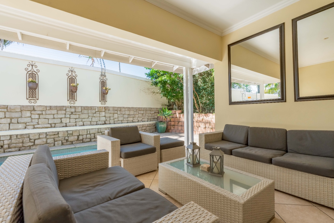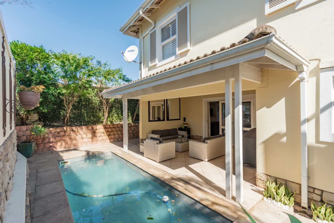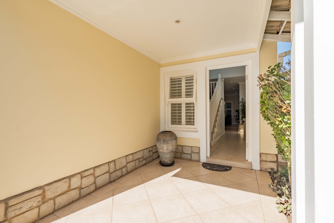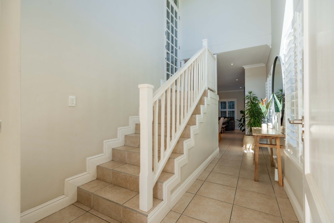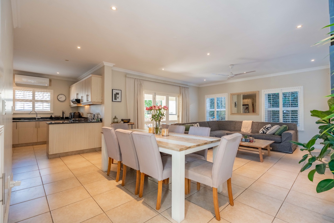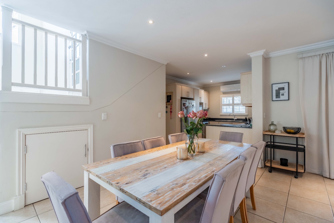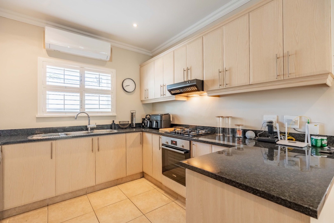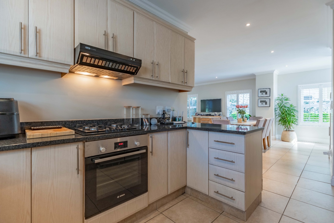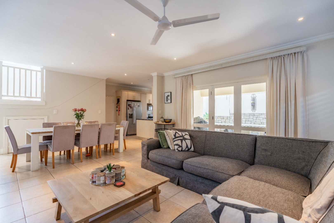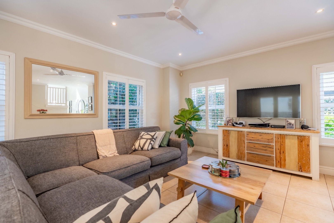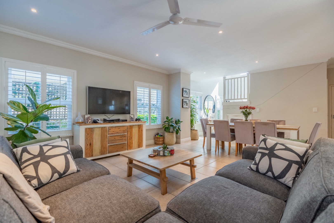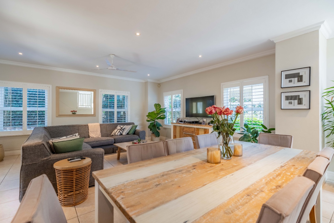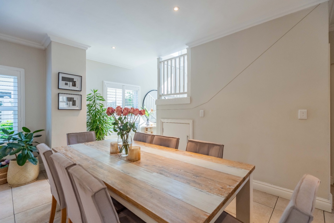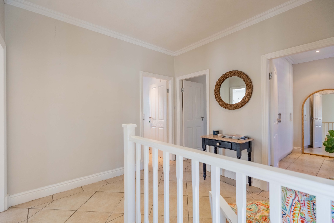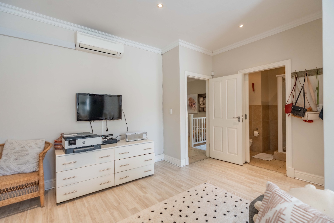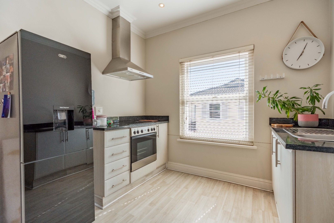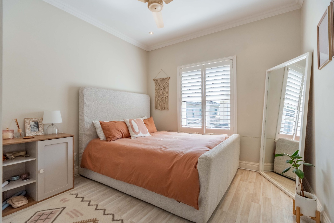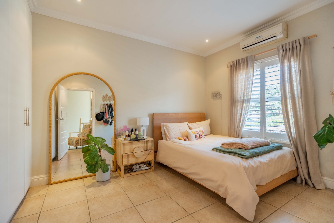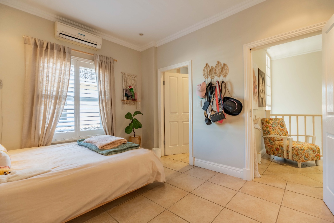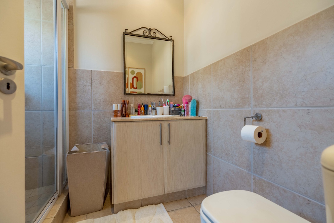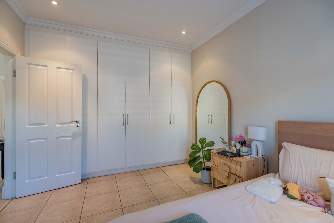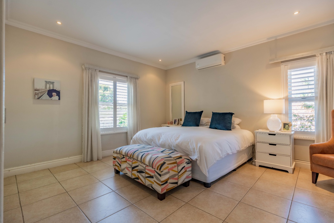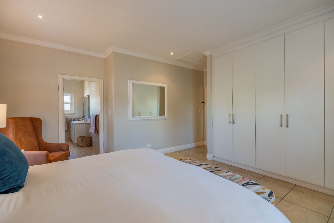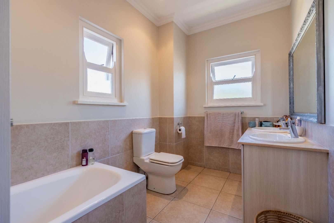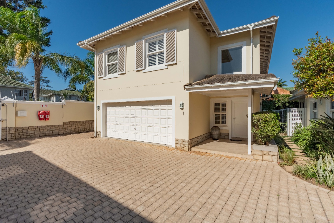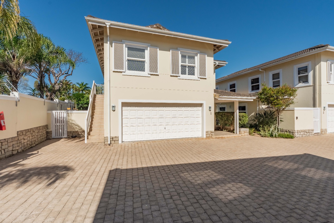- 4
- 3.5
- 2
- 251 m2
- 2 288 m2
Monthly Costs
Monthly Bond Repayment ZAR .
Calculated over years at % with no deposit. Change Assumptions
Affordability Calculator | Bond Costs Calculator | Bond Repayment Calculator | Apply for a Bond- Bond Calculator
- Affordability Calculator
- Bond Costs Calculator
- Bond Repayment Calculator
- Apply for a Bond
Bond Calculator
Affordability Calculator
Bond Costs Calculator
Bond Repayment Calculator
Contact Us

Disclaimer: The estimates contained on this webpage are provided for general information purposes and should be used as a guide only. While every effort is made to ensure the accuracy of the calculator, RE/MAX of Southern Africa cannot be held liable for any loss or damage arising directly or indirectly from the use of this calculator, including any incorrect information generated by this calculator, and/or arising pursuant to your reliance on such information.
Mun. Rates & Taxes: ZAR 4227.00
Monthly Levy: ZAR 4020.23
Property description
Welcome to this immaculately presented unit, in a sought-after complex, in the upmarket area of Mt Edgecombe. This beautiful family home offers an inviting double volume entrance area, leading onto a light and spacious living area and dining room. Stack away doors, open out onto a covered patio which leads out onto a generous pool. The garden is low maintenance and is fully fenced with external beams and internal alarm system.
The kitchen is open planned and offers granite surfaces, under counter oven, space for a double door fridge, and is plumbed for a dishwasher.
This home offers 3 bedrooms within the main body of the house and an additional flatlet with both interior and exterior access, making it ideal for rental income opportunities.
- Main bedroom is en-suite, plenty of built-in cupboards and is airconditioned
- Bedrooms 2 and 3 are of a generous size, one has aircon and the other has a ceiling fan, ample cupboard space and they share a bathroom
- Bedroom 4 is en-suite and is part of the self-contained flatlet, offers a kitchenette and lounge area.
American shutters with deadbolt on all windows and is fully tiled.
There is a guest toilet on the ground floor and an additional storage space, as well as a domestic toilet in the courtyard.
The double automated garage door has direct access to the kitchen and there is plumbing for the laundry appliances
Additional parking for an extra car within this fully electrified fenced complex which also has a maned guard hut just outside the main gate.
This complex is pet friendly and allows 2 small pets.
Property Details
- 4 Bedrooms
- 3.5 Bathrooms
- 2 Garages
- 2 Ensuite
- 1 Lounges
- 1 Dining Area
Property Features
- Pool
- Laundry
- Storage
- Pets Allowed
- Security Post
- Access Gate
- Alarm
- Kitchen
- Guest Toilet
- Entrance Hall
- Paving
- Intercom
- Family TV Room
Video
| Bedrooms | 4 |
| Bathrooms | 3.5 |
| Garages | 2 |
| Floor Area | 251 m2 |
| Erf Size | 2 288 m2 |
Contact the Agent

Joani Mitchell
Candidate Property Practitioner
