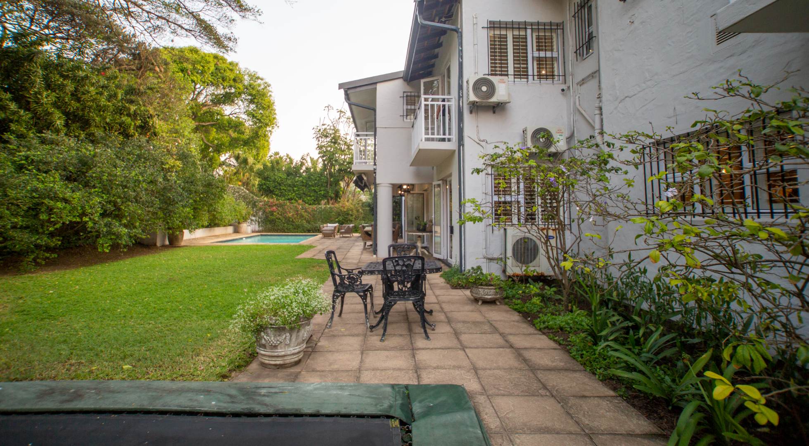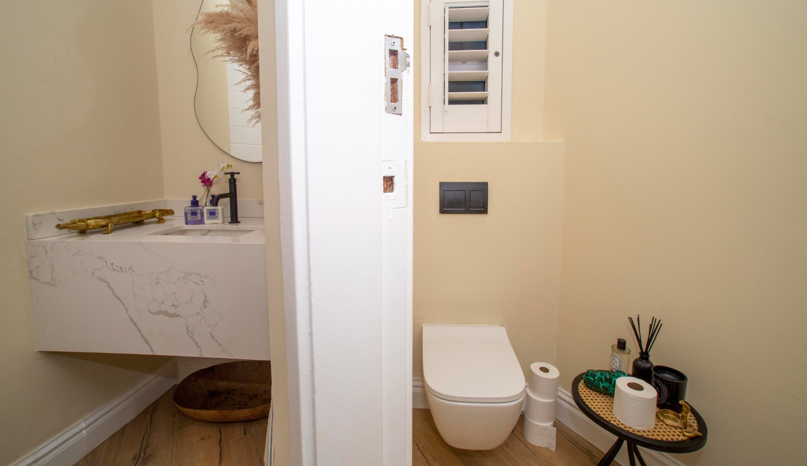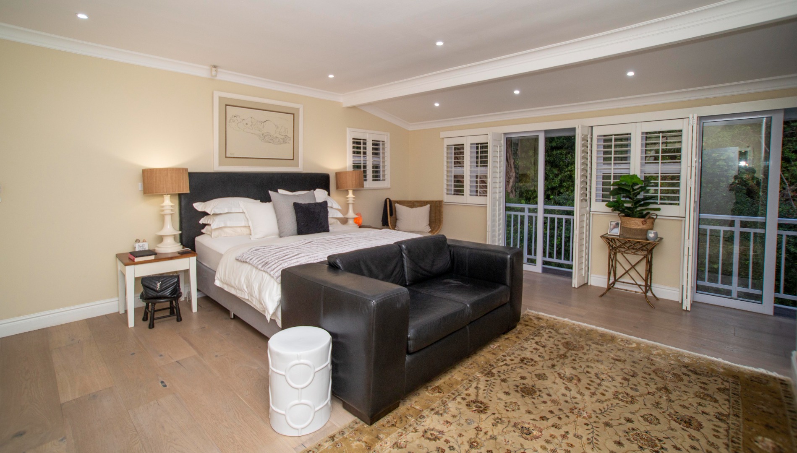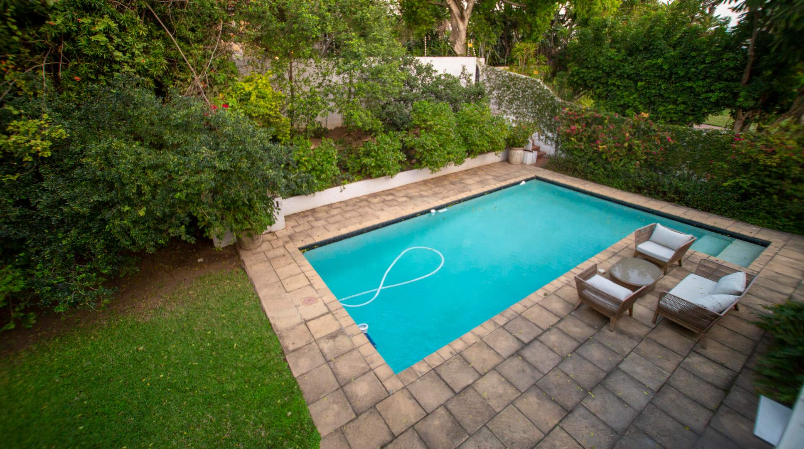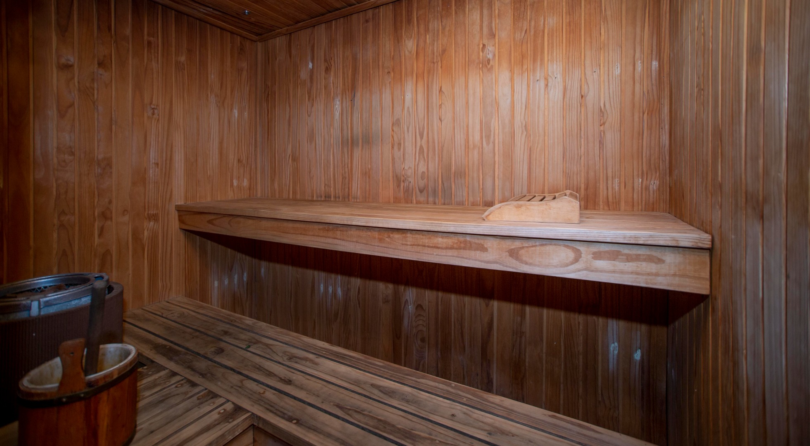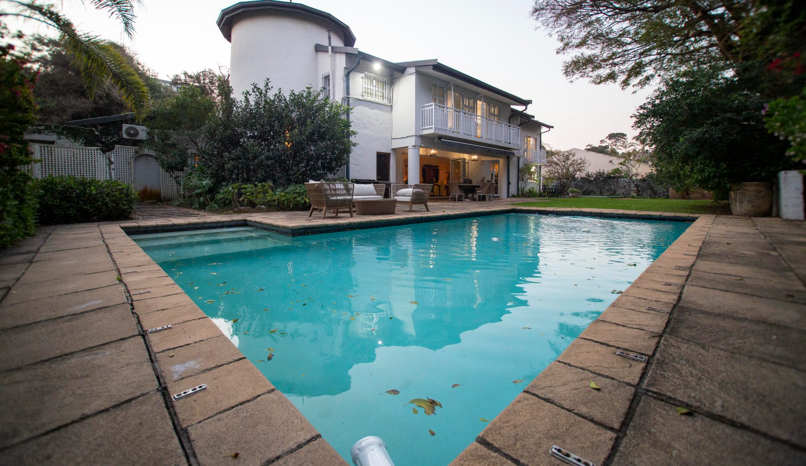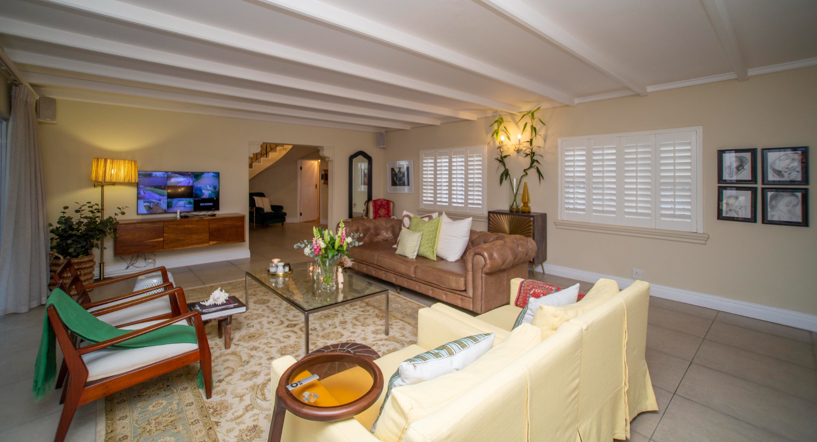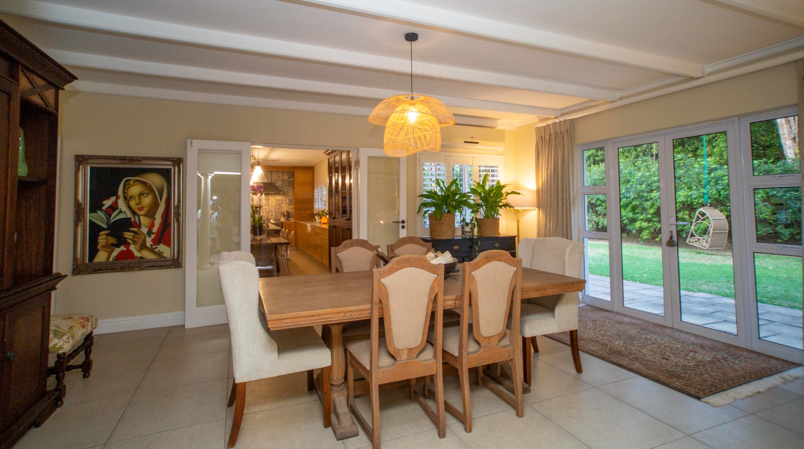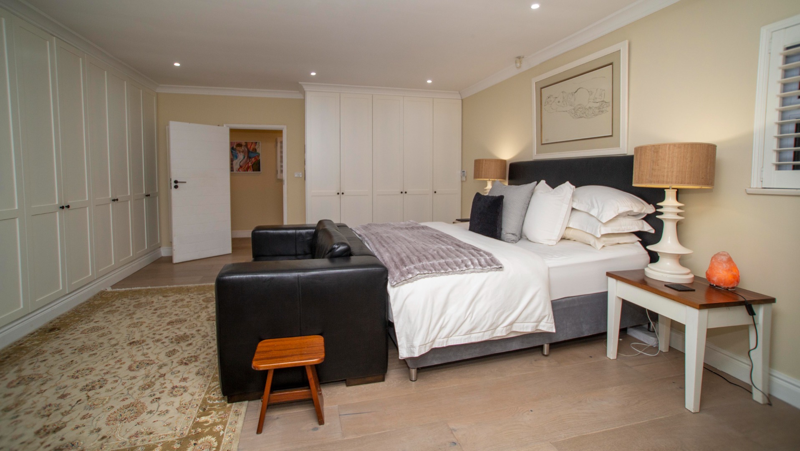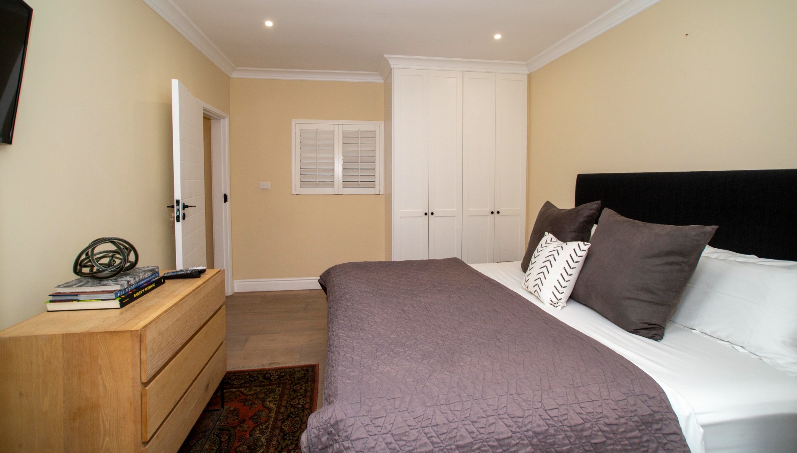- 4
- 3
- 2
- 582 m2
- 1 343 m2
Monthly Costs
Monthly Bond Repayment ZAR .
Calculated over years at % with no deposit. Change Assumptions
Affordability Calculator | Bond Costs Calculator | Bond Repayment Calculator | Apply for a Bond- Bond Calculator
- Affordability Calculator
- Bond Costs Calculator
- Bond Repayment Calculator
- Apply for a Bond
Bond Calculator
Affordability Calculator
Bond Costs Calculator
Bond Repayment Calculator
Contact Us

Disclaimer: The estimates contained on this webpage are provided for general information purposes and should be used as a guide only. While every effort is made to ensure the accuracy of the calculator, RE/MAX of Southern Africa cannot be held liable for any loss or damage arising directly or indirectly from the use of this calculator, including any incorrect information generated by this calculator, and/or arising pursuant to your reliance on such information.
Mun. Rates & Taxes: ZAR 5460.00
Property description
Situated in La Lucia’s most prestigious road, this magnificent property offers absolute style and luxury. An entertainers dream! Enter into a show piece chandelier which invites you into this home which flows into an open plan lounge and dining room. Both reception rooms are spacious and open out onto a level garden with sparkling pool, trampoline, and tropical trees with incredible bird life and the sound of the ocean. T
The kitchen is a chefs dream with ample counter top space, island and extended island with seating for friends and family to gather. There is a separate laundry and all cupboards have concealed handles and are soft close. Off the dining room you will find a solid natural wood bar which has its own entrance from the driveway that can accommodate up to 10 cars.
The spiral staircase will take you up to the 4 bedrooms and 3 bathrooms. The main bedroom is spacious and flows onto a balcony which over looks the pool and lush garden. The bathroom is fit for a king and queen. Along the luxurious long passage the 3 additional bedrooms are good sizes with one of them having it’s own bathroom, and 2 of them leading out onto balconies.
Entertain in style with a sauna just off the pool area and ample on road parking in Seafern crescent for up to 10 cars which is paved and private for this home.
The home offers state of the art security, a library/study, an invertor, a 2 bedroom staff quarters which can easily be
converted into a cottage, a wine cellar.
Luxurious living at it’s best! This tasteful furniture which compliments the home can be purchased with the property.
Property Details
- 4 Bedrooms
- 3 Bathrooms
- 2 Garages
- 2 Ensuite
- 1 Lounges
- 1 Dining Area
Property Features
- Study
- Balcony
- Patio
- Pool
- Staff Quarters
- Laundry
- Storage
- Furnished
- Aircon
- Pets Allowed
- Fence
- Access Gate
- Alarm
- Scenic View
- Kitchen
- Built In Braai
- Pantry
- Guest Toilet
- Entrance Hall
- Paving
- Garden
- Intercom
- Family TV Room
- Inverter System
| Bedrooms | 4 |
| Bathrooms | 3 |
| Garages | 2 |
| Floor Area | 582 m2 |
| Erf Size | 1 343 m2 |
Contact the Agent
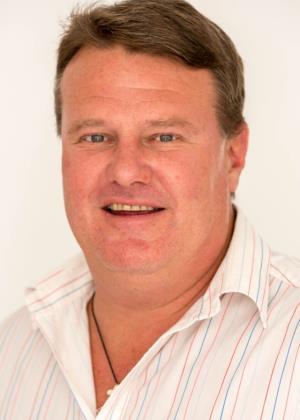
Greg Beukes
Full Status Property Practitioner

Chantal Beukes
Full Status Property Practitioner



